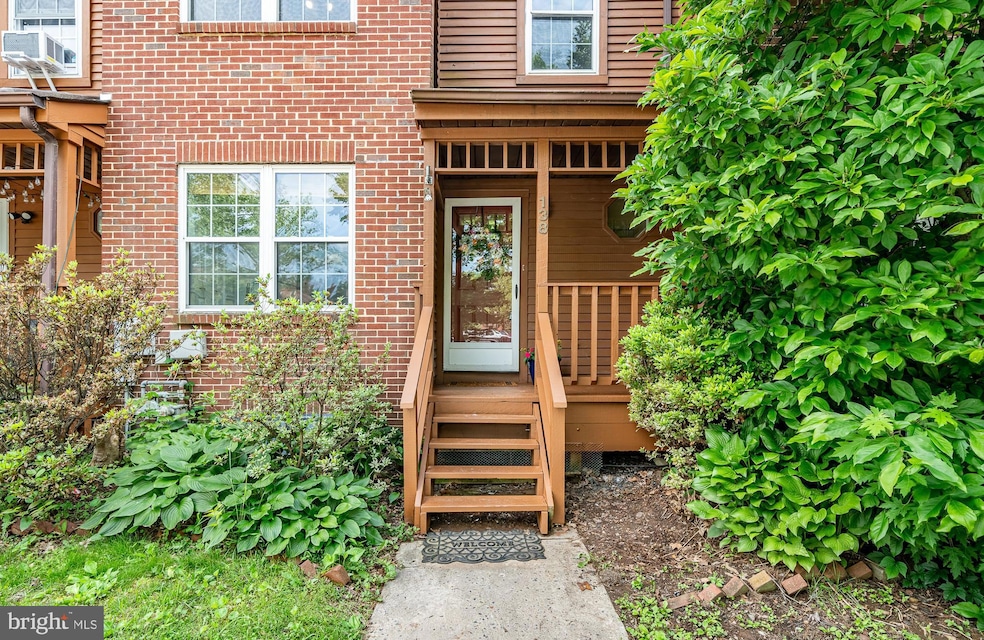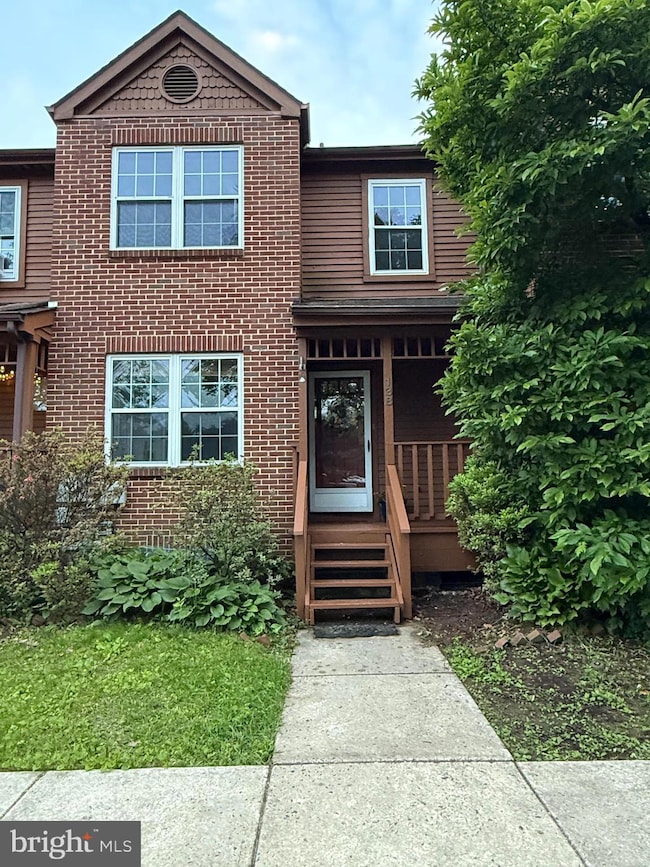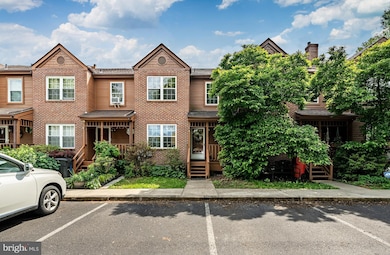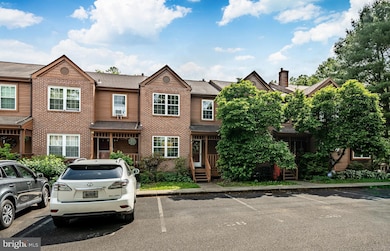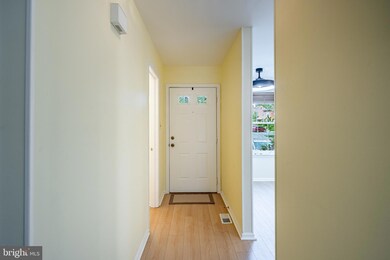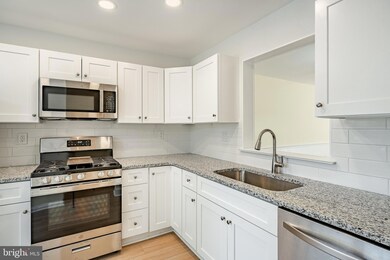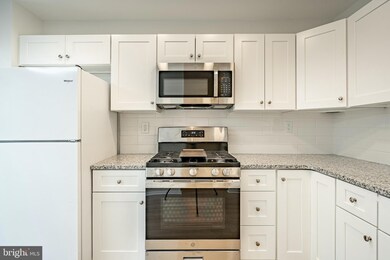
138 Iron Bark Ct Collegeville, PA 19426
Upper Providence Township NeighborhoodHighlights
- Open Floorplan
- Colonial Architecture
- Wood Flooring
- Oaks Elementary School Rated A
- Clubhouse
- 1 Fireplace
About This Home
As of July 2025Are you looking for a home with a brand new kitchen, brand new bathrooms and a brand new half bath?
Welcome to 138 Iron Bark Court located in the desirable Perkiomen Woods Community! This beautiful brick townhome is situated on an ultra premium area in the community backing up directly to lovely trees and nature!!! This may be one of the best locations in the entire community! Step inside the bright and sunny home where you are greeted by brand new vinyl plank flooring that leads you to a brand new kitchen with plenty of white gorgeous cabinets, beautiful granite counter tops, stunning back splash and brand new stainless steel stove. There is plenty of room to eat in the generous size kitchen. There is a convenient open area so you see into the spacious dining room and living room complete with a beautiful fireplace. The living room and dining room features hardwood flooring. Upstairs, the expansive main bedroom suite features large closets, a dramatic vaulted ceiling and a gorgeous brand new bathroom!! Two additional large bedrooms with another brand new bathroom complete this level. Looking for more space? The finished basement offers not only a great recreational area but offers plenty of storage too with a separate area. Outside relax on the newer Trex Deck. Take the walking/bicycle Perkiomen Trail or enjoy the ball fields and playgrounds in the area. This home is located in the award winning Spring-Ford School district, and is within minutes of major employment centers including GSK, SEI & many more. Walk the Shops at the "Providence Town Center", including Wegmans & Movie-Tavern. This location is awesome!! Make your appointment today. This property won't last.
Last Agent to Sell the Property
Coldwell Banker Hearthside Realtors-Collegeville License #RS270300 Listed on: 05/31/2025

Townhouse Details
Home Type
- Townhome
Est. Annual Taxes
- $4,549
Year Built
- Built in 1988
Lot Details
- 2,000 Sq Ft Lot
- Lot Dimensions are 20.00 x 0.00
- Property is in excellent condition
HOA Fees
- $143 Monthly HOA Fees
Home Design
- Colonial Architecture
- Brick Exterior Construction
- Architectural Shingle Roof
- Wood Siding
- Concrete Perimeter Foundation
Interior Spaces
- 1,536 Sq Ft Home
- Property has 2 Levels
- Open Floorplan
- Chair Railings
- Ceiling Fan
- Recessed Lighting
- 1 Fireplace
- Combination Dining and Living Room
- Partially Finished Basement
Kitchen
- Eat-In Kitchen
- Butlers Pantry
Flooring
- Wood
- Partially Carpeted
- Ceramic Tile
- Luxury Vinyl Plank Tile
Bedrooms and Bathrooms
- 3 Bedrooms
- En-Suite Bathroom
- Bathtub with Shower
- Walk-in Shower
Parking
- 2 Open Parking Spaces
- 2 Parking Spaces
- Parking Lot
Outdoor Features
- Exterior Lighting
Utilities
- Central Air
- Cooling System Utilizes Natural Gas
- Hot Water Baseboard Heater
- Electric Water Heater
- Phone Available
- Cable TV Available
Listing and Financial Details
- Tax Lot 439
- Assessor Parcel Number 61-00-02667-215
Community Details
Overview
- $1,000 Capital Contribution Fee
- Association fees include common area maintenance, snow removal, trash, lawn care rear
- Perkiomen Woods HOA
- Perkiomen Woods Subdivision
Amenities
- Clubhouse
Recreation
- Tennis Courts
- Baseball Field
- Community Playground
- Community Pool
Pet Policy
- Dogs and Cats Allowed
Ownership History
Purchase Details
Purchase Details
Purchase Details
Similar Homes in Collegeville, PA
Home Values in the Area
Average Home Value in this Area
Purchase History
| Date | Type | Sale Price | Title Company |
|---|---|---|---|
| Deed | $223,000 | None Available | |
| Deed | $140,000 | -- | |
| Deed | $121,000 | -- |
Mortgage History
| Date | Status | Loan Amount | Loan Type |
|---|---|---|---|
| Previous Owner | $129,800 | No Value Available | |
| Previous Owner | $27,000 | No Value Available |
Property History
| Date | Event | Price | Change | Sq Ft Price |
|---|---|---|---|---|
| 07/16/2025 07/16/25 | Sold | $395,000 | 0.0% | $257 / Sq Ft |
| 06/26/2025 06/26/25 | For Rent | $2,650 | 0.0% | -- |
| 05/31/2025 05/31/25 | Pending | -- | -- | -- |
| 05/31/2025 05/31/25 | For Sale | $385,000 | -- | $251 / Sq Ft |
Tax History Compared to Growth
Tax History
| Year | Tax Paid | Tax Assessment Tax Assessment Total Assessment is a certain percentage of the fair market value that is determined by local assessors to be the total taxable value of land and additions on the property. | Land | Improvement |
|---|---|---|---|---|
| 2024 | $4,288 | $111,220 | $22,220 | $89,000 |
| 2023 | $4,092 | $111,220 | $22,220 | $89,000 |
| 2022 | $3,954 | $111,220 | $22,220 | $89,000 |
| 2021 | $3,716 | $111,220 | $22,220 | $89,000 |
| 2020 | $3,618 | $111,220 | $22,220 | $89,000 |
| 2019 | $3,549 | $111,220 | $22,220 | $89,000 |
| 2018 | $2,987 | $111,220 | $22,220 | $89,000 |
| 2017 | $3,480 | $111,220 | $22,220 | $89,000 |
| 2016 | $3,437 | $111,220 | $22,220 | $89,000 |
| 2015 | $3,214 | $111,220 | $22,220 | $89,000 |
| 2014 | $3,214 | $111,220 | $22,220 | $89,000 |
Agents Affiliated with this Home
-
Leslie Gall

Seller's Agent in 2025
Leslie Gall
Coldwell Banker Hearthside Realtors-Collegeville
(610) 389-0369
4 in this area
18 Total Sales
-
Charles Beebe

Buyer's Agent in 2025
Charles Beebe
RE/MAX
(610) 306-8548
1 in this area
130 Total Sales
Map
Source: Bright MLS
MLS Number: PAMC2141786
APN: 61-00-02667-215
- 112 Hemlock Dr
- 1703 S Collegeville Rd
- 129 Juniper Ct
- 4 Donny Brook Way
- 114 Larchwood Ct
- 15 Henry Ave
- 1502 Green Valley Dr
- 311 Chestnut St
- 315 Chestnut St
- 3 Hickory Place
- 124 Kaitlin Dr
- 3788 Drake Cir
- 151 Lattice Ln
- Lot 54 4028 MacCorma MacCormack Way
- 3763 Stoughton Rd
- 72 Iron Hill Way
- 219 Paperbirch Dr
- 0 Arcola Rd
- 22 Addison Ln
- 42 E 5th Ave
