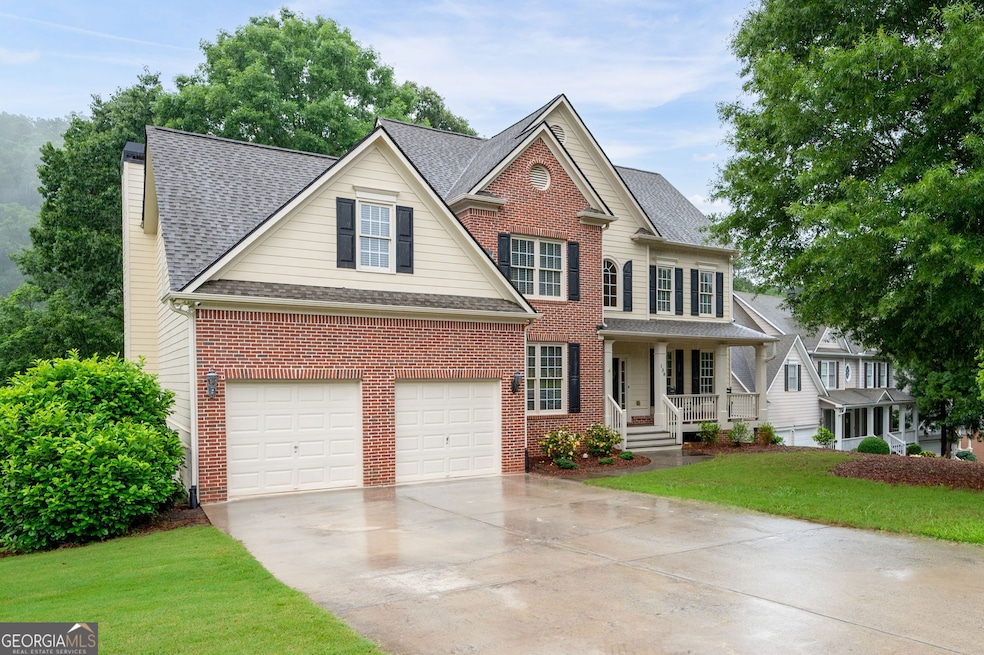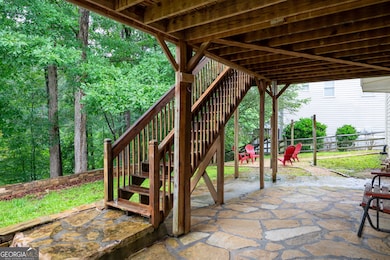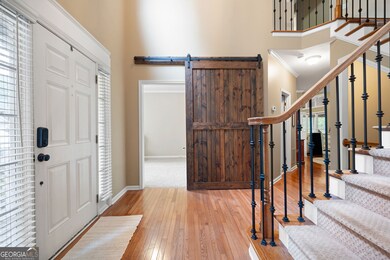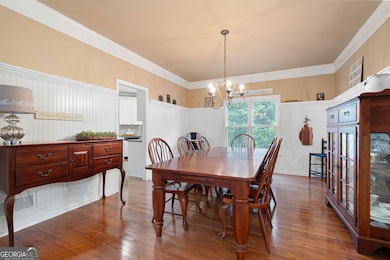138 Knightwood Point Unit 2 Acworth, GA 30101
Cedarcrest NeighborhoodEstimated payment $3,587/month
Highlights
- Golf Course Community
- Home fronts a creek
- Clubhouse
- Burnt Hickory Elementary School Rated A-
- Mountain View
- Deck
About This Home
PRICE REFRESH! Welcome to this beautifully maintained home in the esteemed Bentwater Community. The charming rocking chair front porch beckons you inside to a grand two-story foyer. The inviting first level boasts stunning hardwood floors, recent neutral paint, and an abundance of natural light. Bright and airy kitchen features stainless steel appliances, granite countertops, and spacious cabinets. The two-story family room includes a cozy stacked stone fireplace and is complemented by a wall of windows that draw your eye to the custom screened in porch and amazing view of Pumpkinvine Creek, making it the true heart of the home. The porch offers a serene retreat reminiscent of a private mountain getaway. Picture yourself sipping a morning coffee or winding down with friends. There is a firepit as well making it an entertainers dream yard. The expansive owner's suite features an en suite bath with double vanities and garden tub, and a separate shower. Experience the vibrant community of Bentwater, with its array of amenities and welcoming atmosphere.
Open House Schedule
-
Sunday, November 30, 20252:00 to 4:00 pm11/30/2025 2:00:00 PM +00:0011/30/2025 4:00:00 PM +00:00Agents and pre-approved buyers- Recently REDUCED! Now $585,000! Welcome to this lovely 5 BD/3BA home in Bentwater just waiting for its new owners! Warm hardwood flooring on the main floor, gorgeous stacked rock fireplace in the family room and a custom screened porch giving peaceful creekside views! Come walk through and envision your holiday decor, family time around the outdoor fire pit and make this sweet property your HOME SWEET HOME.Add to Calendar
Home Details
Home Type
- Single Family
Est. Annual Taxes
- $5,185
Year Built
- Built in 2003
Lot Details
- 0.47 Acre Lot
- Home fronts a creek
- Back Yard Fenced
- Grass Covered Lot
HOA Fees
- $75 Monthly HOA Fees
Property Views
- Mountain
- Seasonal
Home Design
- Traditional Architecture
- Brick Exterior Construction
- Composition Roof
Interior Spaces
- 2-Story Property
- Rear Stairs
- Bookcases
- Vaulted Ceiling
- Ceiling Fan
- Factory Built Fireplace
- Fireplace With Gas Starter
- Double Pane Windows
- Window Treatments
- Two Story Entrance Foyer
- Family Room with Fireplace
- Formal Dining Room
- Home Office
- Pull Down Stairs to Attic
- Fire and Smoke Detector
Kitchen
- Breakfast Area or Nook
- Breakfast Bar
- Oven or Range
- Microwave
- Dishwasher
- Stainless Steel Appliances
- Disposal
Flooring
- Wood
- Carpet
- Tile
Bedrooms and Bathrooms
- Split Bedroom Floorplan
- Walk-In Closet
- Double Vanity
- Soaking Tub
- Bathtub Includes Tile Surround
- Separate Shower
Laundry
- Laundry Room
- Laundry on upper level
Unfinished Basement
- Basement Fills Entire Space Under The House
- Interior and Exterior Basement Entry
- Stubbed For A Bathroom
Parking
- 6 Car Garage
- Parking Accessed On Kitchen Level
- Garage Door Opener
Outdoor Features
- Deck
- Porch
Schools
- Burnt Hickory Elementary School
- Mcclure Middle School
- North Paulding High School
Utilities
- Forced Air Heating and Cooling System
- Heating System Uses Natural Gas
Listing and Financial Details
- Tax Lot 232
Community Details
Overview
- $900 Initiation Fee
- Association fees include reserve fund, swimming, tennis
- Winding Creek At Bentwater Subdivision
Amenities
- Clubhouse
Recreation
- Golf Course Community
- Tennis Courts
- Community Playground
- Swim Team
- Community Pool
Map
Home Values in the Area
Average Home Value in this Area
Tax History
| Year | Tax Paid | Tax Assessment Tax Assessment Total Assessment is a certain percentage of the fair market value that is determined by local assessors to be the total taxable value of land and additions on the property. | Land | Improvement |
|---|---|---|---|---|
| 2024 | $5,185 | $208,440 | $26,000 | $182,440 |
| 2023 | $5,344 | $205,000 | $26,000 | $179,000 |
| 2022 | $4,535 | $173,960 | $26,000 | $147,960 |
| 2021 | $3,942 | $135,640 | $26,000 | $109,640 |
| 2020 | $3,866 | $130,160 | $26,000 | $104,160 |
| 2019 | $3,714 | $123,280 | $26,000 | $97,280 |
| 2018 | $3,597 | $119,400 | $26,000 | $93,400 |
| 2017 | $3,615 | $120,200 | $20,000 | $100,200 |
| 2016 | $3,397 | $114,200 | $20,000 | $94,200 |
| 2015 | $3,406 | $112,520 | $20,000 | $92,520 |
| 2014 | $3,486 | $112,280 | $20,000 | $92,280 |
| 2013 | -- | $88,080 | $20,000 | $68,080 |
Property History
| Date | Event | Price | List to Sale | Price per Sq Ft |
|---|---|---|---|---|
| 11/19/2025 11/19/25 | Price Changed | $585,000 | -0.7% | $189 / Sq Ft |
| 10/22/2025 10/22/25 | Price Changed | $589,000 | -1.0% | $190 / Sq Ft |
| 09/27/2025 09/27/25 | Price Changed | $595,000 | -3.3% | $192 / Sq Ft |
| 08/14/2025 08/14/25 | Price Changed | $615,000 | -3.1% | $199 / Sq Ft |
| 06/01/2025 06/01/25 | For Sale | $635,000 | -- | $205 / Sq Ft |
Purchase History
| Date | Type | Sale Price | Title Company |
|---|---|---|---|
| Warranty Deed | -- | -- | |
| Deed | $285,500 | -- |
Mortgage History
| Date | Status | Loan Amount | Loan Type |
|---|---|---|---|
| Previous Owner | $168,500 | New Conventional |
Source: Georgia MLS
MLS Number: 10524081
APN: 035.1.2.008.0000
- 87 Golden Aster Trace
- 570 Remington Ln
- 402 Cleburne Place
- 221 Remington Ln
- 1120 Riverwalk Manor Dr
- 176 Prescott Dr
- 239 Gallery Ct
- 215 Arthur Hills Dr
- 365 Hunt Creek Dr
- 15 Creekwater Dr
- 42 Oak Springs Ln
- 76 Oak Springs Ln
- 271 Oak Glen Dr
- 267 Citrine Way
- 24 Creekwater Dr
- 179 Sweet Plum Trail
- 152 Parkmont Ln
- 26 McEvers Branch Ln
- 125 Parkmont Ct
- 152 Willow Ln







