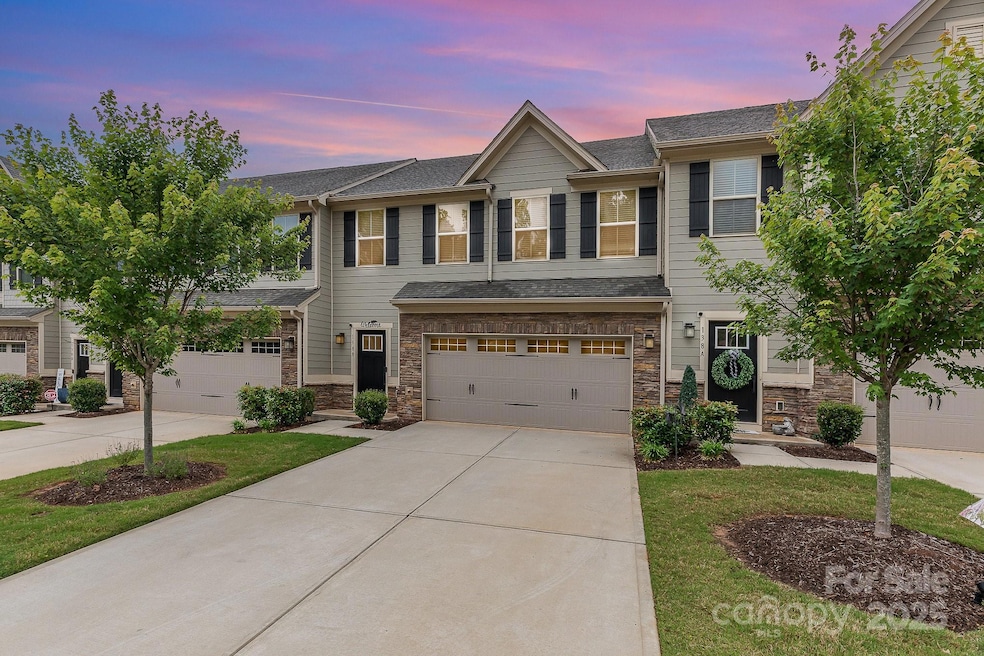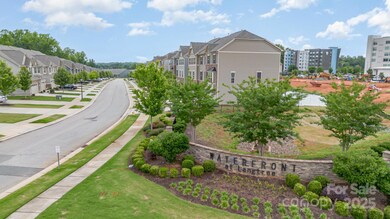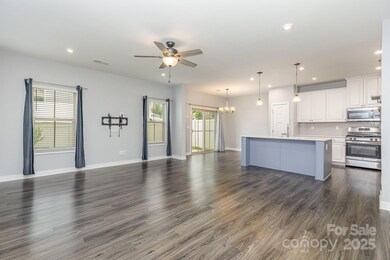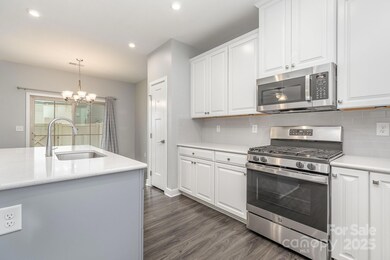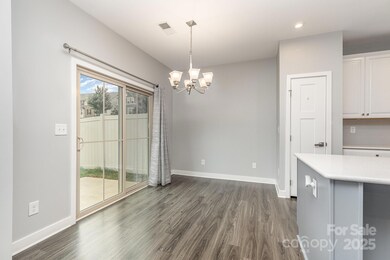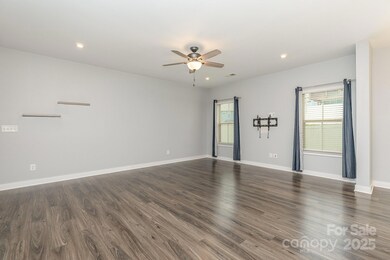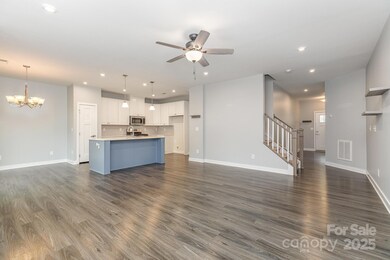
138 Lanyard Dr Unit B Mooresville, NC 28117
Lake Norman NeighborhoodHighlights
- Community Cabanas
- Access To Lake
- 2 Car Attached Garage
- Coddle Creek Elementary School Rated A-
- Open Floorplan
- Walk-In Closet
About This Home
As of July 2025Discover the perfect blend of luxury, low-maintenance living at Waterfront at Langtree, where style meets convenience just minutes from I-77. Enjoy lakeside community features like a cozy fire pit & a picturesque pergola by the water Take a leisurely walk to Langtree at the Lake for upscale dining & boutique shopping, or head to the nearby All Seasons Marina for endless boating adventures. This nearly new home offers a bright, open-concept design that effortlessly connects the great room, dining area & kitchen—ideal for both everyday living and entertaining.The kitchen shines with quartz countertops and stainless steel appliances. Upstairs, the spacious primary suite provides a relaxing retreat, joined by two additional bedrooms, a loft, & laundry room. A two-car attached garage with ample driveway space! Washer and dryer convey and HOA also covers lawn maintenance.
Last Agent to Sell the Property
Helen Adams Realty Brokerage Email: mbillesdon@helenadamsrealty.com License #316655 Listed on: 05/23/2025

Townhouse Details
Home Type
- Townhome
Est. Annual Taxes
- $3,355
Year Built
- Built in 2020
Lot Details
- Privacy Fence
- Back Yard Fenced
HOA Fees
- $201 Monthly HOA Fees
Parking
- 2 Car Attached Garage
- Garage Door Opener
- Driveway
Home Design
- Slab Foundation
- Stone Siding
Interior Spaces
- 2-Story Property
- Open Floorplan
- Insulated Windows
- Window Screens
- Entrance Foyer
Kitchen
- Gas Cooktop
- Microwave
- Dishwasher
- Kitchen Island
- Disposal
Flooring
- Tile
- Vinyl
Bedrooms and Bathrooms
- 3 Bedrooms
- Walk-In Closet
Outdoor Features
- Access To Lake
Schools
- Coddle Creek Elementary School
- Woodland Heights Middle School
- Lake Norman High School
Utilities
- Forced Air Heating and Cooling System
- Gas Water Heater
- Cable TV Available
Listing and Financial Details
- Assessor Parcel Number 4645-43-1193.000
Community Details
Overview
- Kuester Management Association, Phone Number (704) 894-9052
- Waterfront At Langtree Subdivision
- Mandatory home owners association
Amenities
- Picnic Area
Recreation
- Community Cabanas
Ownership History
Purchase Details
Home Financials for this Owner
Home Financials are based on the most recent Mortgage that was taken out on this home.Similar Homes in Mooresville, NC
Home Values in the Area
Average Home Value in this Area
Purchase History
| Date | Type | Sale Price | Title Company |
|---|---|---|---|
| Special Warranty Deed | $278,500 | None Available |
Mortgage History
| Date | Status | Loan Amount | Loan Type |
|---|---|---|---|
| Open | $269,795 | New Conventional |
Property History
| Date | Event | Price | Change | Sq Ft Price |
|---|---|---|---|---|
| 07/16/2025 07/16/25 | For Rent | $2,495 | 0.0% | -- |
| 07/14/2025 07/14/25 | Sold | $370,000 | -6.3% | $203 / Sq Ft |
| 06/13/2025 06/13/25 | Price Changed | $395,000 | -4.8% | $217 / Sq Ft |
| 05/23/2025 05/23/25 | For Sale | $415,000 | -- | $228 / Sq Ft |
Tax History Compared to Growth
Tax History
| Year | Tax Paid | Tax Assessment Tax Assessment Total Assessment is a certain percentage of the fair market value that is determined by local assessors to be the total taxable value of land and additions on the property. | Land | Improvement |
|---|---|---|---|---|
| 2024 | $3,355 | $334,960 | $60,000 | $274,960 |
| 2023 | $3,355 | $334,960 | $60,000 | $274,960 |
| 2022 | $3,168 | $278,080 | $55,000 | $223,080 |
| 2021 | $3,284 | $278,080 | $55,000 | $223,080 |
| 2020 | $615 | $55,000 | $55,000 | $0 |
Agents Affiliated with this Home
-
Chris Myatt

Seller's Agent in 2025
Chris Myatt
Allen Tate Realtors
(704) 765-6141
5 in this area
49 Total Sales
-
Marlene Billesdon

Seller's Agent in 2025
Marlene Billesdon
Helen Adams Realty
(704) 351-7547
2 in this area
88 Total Sales
Map
Source: Canopy MLS (Canopy Realtor® Association)
MLS Number: 4260575
APN: 4645-43-1193.000
- 108 Helm Ln Unit B
- 145 Beacon Dr Unit F
- 117 Lanyard Dr Unit E
- 134 Lawrence Tee Ln
- 119 Pin Oak Ln
- 15.4 Acres Langtree Rd
- 159 Carsons Place
- 522 Langtree Rd
- 133 Castaway Trail
- 123 Southhaven Dr
- 119 Southhaven Dr
- 203 Queens Cove Rd
- 205 Harwell Rd
- 121 Northhampton Dr
- 169 Southhaven Dr
- 107 Glenmont Ct
- 101 N Cove Key Ln Unit N1
- 174 Perrin Dr
- 168 Harwell Rd
- 124 Slocumb Ln
