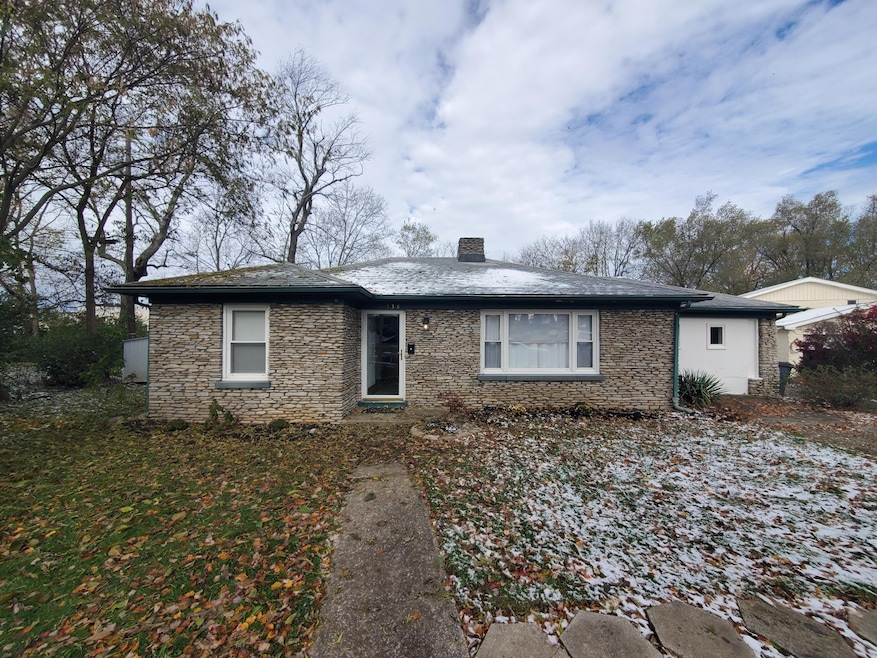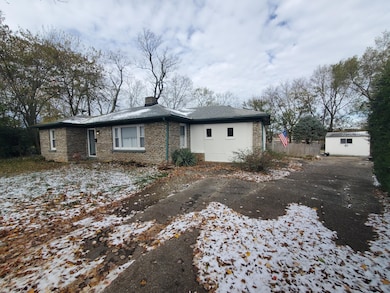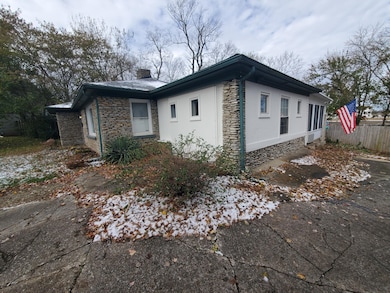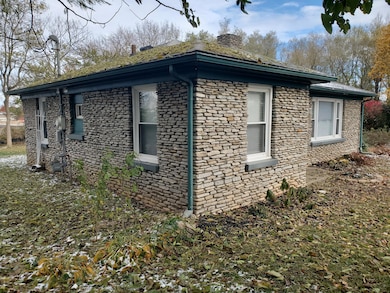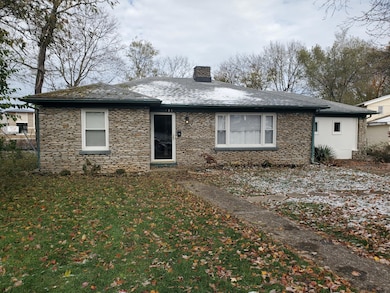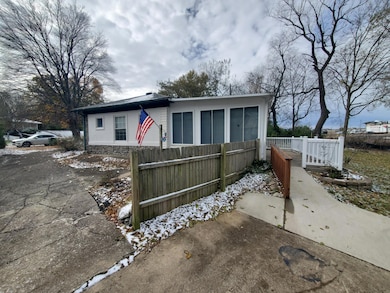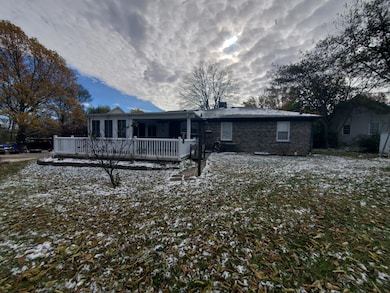138 Leesway Dr Lexington, KY 40511
Masterson Station NeighborhoodEstimated payment $1,529/month
Total Views
316
2
Beds
1.5
Baths
1,668
Sq Ft
$162
Price per Sq Ft
Highlights
- Deck
- Bonus Room
- Patio
- Sandersville Elementary School Rated A
- No HOA
- Living Room
About This Home
New heat pump, new gas furnace, newer windows, partially updated main floor, partially finished basement not included in finished sq ft, very nice 4 season porch, washer and dryer available up and down stairs, handicap accessible (the seller can remove the stair lift to the basement if its not wanted).
Home Details
Home Type
- Single Family
Est. Annual Taxes
- $1,282
Year Built
- Built in 1956
Lot Details
- 10,668 Sq Ft Lot
Home Design
- Block Foundation
- Dimensional Roof
- Stucco
- Stone
Interior Spaces
- 1,668 Sq Ft Home
- 1-Story Property
- Ceiling Fan
- Gas Log Fireplace
- Insulated Windows
- Blinds
- Window Screens
- Insulated Doors
- Family Room with Fireplace
- Living Room
- Dining Room
- Bonus Room
- Utility Room
- Laminate Flooring
- Attic Access Panel
- Storm Doors
- Cooktop
Bedrooms and Bathrooms
- 2 Bedrooms
- Bathroom on Main Level
Laundry
- Laundry on lower level
- Washer and Electric Dryer Hookup
Partially Finished Basement
- Walk-Out Basement
- Basement Fills Entire Space Under The House
- Walk-Up Access
- Sump Pump
Parking
- Driveway
- Off-Street Parking
Accessible Home Design
- Accessible Full Bathroom
- Accessible Common Area
- Accessible Kitchen
- Accessible Hallway
- Accessibility Features
- Stair Lift
Outdoor Features
- Deck
- Patio
- Shed
Schools
- Meadowthorpe Elementary School
- Leestown Middle School
- Bryan Station High School
Utilities
- Central Air
- Air Source Heat Pump
- Heating System Uses Natural Gas
- Natural Gas Connected
- Electric Water Heater
- Cable TV Available
Community Details
- No Home Owners Association
- Leesway Subdivision
Listing and Financial Details
- Assessor Parcel Number 40645150
Map
Create a Home Valuation Report for This Property
The Home Valuation Report is an in-depth analysis detailing your home's value as well as a comparison with similar homes in the area
Home Values in the Area
Average Home Value in this Area
Tax History
| Year | Tax Paid | Tax Assessment Tax Assessment Total Assessment is a certain percentage of the fair market value that is determined by local assessors to be the total taxable value of land and additions on the property. | Land | Improvement |
|---|---|---|---|---|
| 2025 | $1,282 | $153,500 | $0 | $0 |
| 2024 | $1,315 | $153,500 | $0 | $0 |
| 2023 | $1,315 | $153,500 | $0 | $0 |
| 2022 | $1,100 | $127,300 | $0 | $0 |
| 2021 | $1,100 | $127,300 | $0 | $0 |
| 2020 | $1,116 | $127,300 | $0 | $0 |
| 2019 | $1,116 | $127,300 | $0 | $0 |
| 2018 | $918 | $110,000 | $0 | $0 |
| 2017 | $874 | $110,000 | $0 | $0 |
| 2015 | $843 | $110,000 | $0 | $0 |
| 2014 | $843 | $74,000 | $0 | $0 |
| 2012 | $843 | $110,000 | $0 | $0 |
Source: Public Records
Property History
| Date | Event | Price | List to Sale | Price per Sq Ft |
|---|---|---|---|---|
| 11/11/2025 11/11/25 | For Sale | $269,900 | -- | $162 / Sq Ft |
Source: ImagineMLS (Bluegrass REALTORS®)
Source: ImagineMLS (Bluegrass REALTORS®)
MLS Number: 25505887
APN: 40645150
Nearby Homes
- 188 Lucille Dr
- 2625 Whiteberry Dr
- 2617 Buck Ln
- 2649 Michelle Park
- 2769 Whiteberry Dr
- 2749 Whiteberry Dr
- 2720 Michelle Park
- 2745 Michelle Park
- 2705 Michelle Park
- 293 Lucille Dr
- 297 Lucille Dr
- 101 White Oak Trace
- 161 Old Woolen Mill Ln
- 2940 Summerfield Dr
- 2773 Burnt Mill Rd
- 2528 Maggie Cove
- 306 Alex Ln
- 2972 Town Branch Rd
- 349 Silver Creek Way
- 2625 Mable Ln
- 151 Ferndale Pass
- 186 Robinson Way
- 2657 Michelle Park
- 2637 Bourbon Walk
- 2617 Bourbon Walk
- 2880 Summerfield Dr
- 2744 Hayden Park Ln
- 2716 Hayden Park Ln
- 2708 Hayden Park Ln
- 2812 Burnt Mill Rd
- 213 Black Water Ln
- 256 Old Woolen Mill Ln
- 409 Ella Rae Ln
- 271 Cane View Trail Unit 271 Cane View
- 3037 Caddis Ln
- 2601 Sandersville Rd
- 2945 Trailwood Ln
- 2700 Magnolia Springs Dr
- 2825 Jenna Rest
- 2920 Our Tibbs Trail
