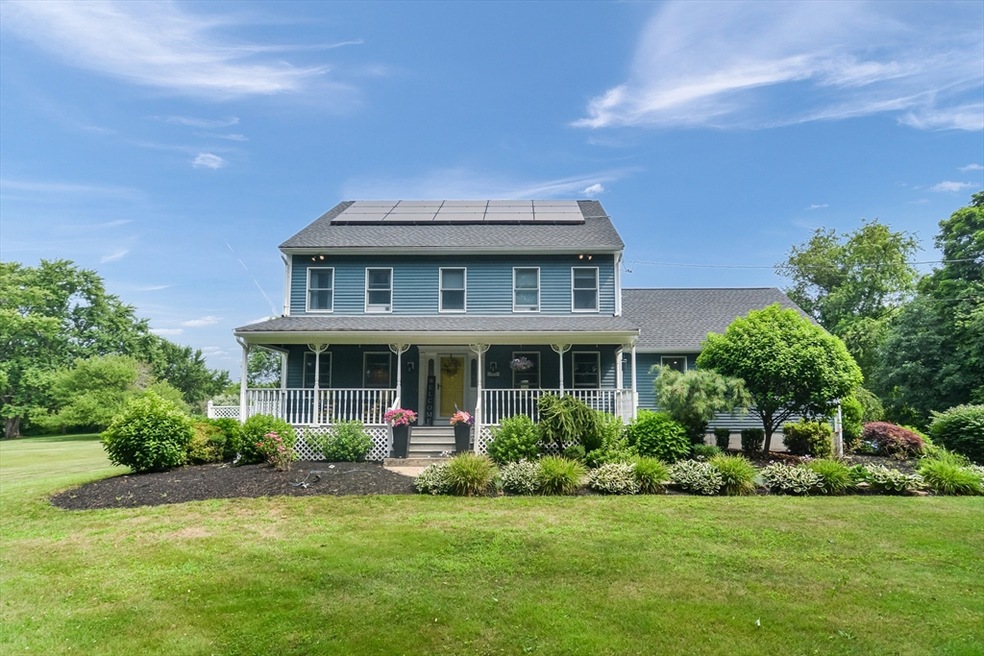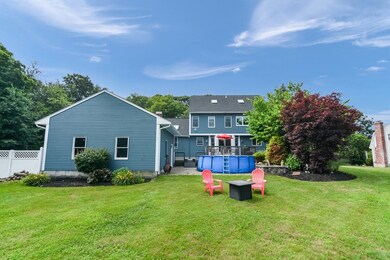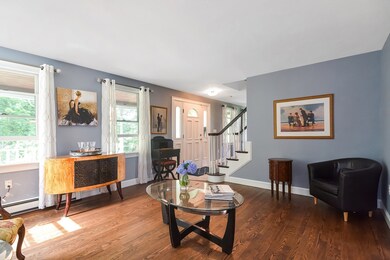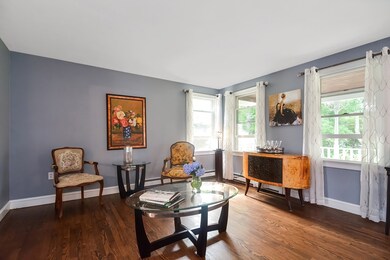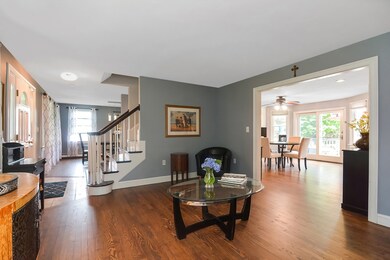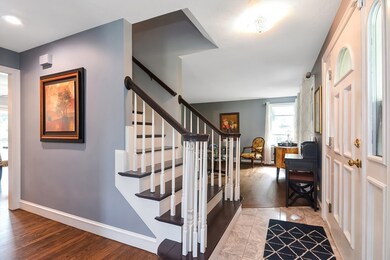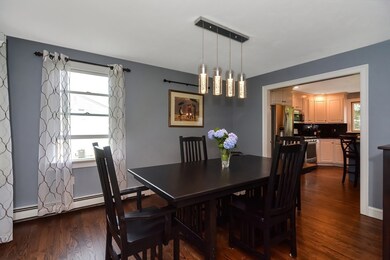
138 Lovering St Medway, MA 02053
Highlights
- Above Ground Pool
- Solar Power System
- Colonial Architecture
- John D. McGovern Elementary School Rated A-
- 3.06 Acre Lot
- Deck
About This Home
As of September 2024Welcome to this stunning 4-bedroom Colonial, a perfect blend of classic charm and modern luxury. As you step inside, you'll be greeted by an open concept first floor, designed to maximize space and light. The expansive living area seamlessly flows into a large family room, ideal for entertaining guests or enjoying cozy family nights. Directly outside the kitchen you'll find an oversized deck and patio, offering ample space for outdoor dining, relaxation, and gatherings. The beautifully manicured landscaping provides a picturesque backdrop and ensures privacy and tranquility. Retreat to the primary suite, where you'll find a luxurious bathroom complete with a bathtub offering incredible views. This serene space promises relaxation and rejuvenation, making it a perfect end to your day. This breathtaking Colonial is not just a house; it's a place to create lasting memories. Don't miss the opportunity to make it your dream home! *Upper level and finish basement not included in Sq.Ft.*
Last Agent to Sell the Property
Berkshire Hathaway HomeServices Commonwealth Real Estate Listed on: 07/16/2024

Home Details
Home Type
- Single Family
Est. Annual Taxes
- $10,293
Year Built
- Built in 1996
Lot Details
- 3.06 Acre Lot
- Near Conservation Area
- Level Lot
- Cleared Lot
- Property is zoned AR-I
Parking
- 2 Car Attached Garage
- Driveway
- Open Parking
- Off-Street Parking
Home Design
- Colonial Architecture
- Frame Construction
- Shingle Roof
- Concrete Perimeter Foundation
Interior Spaces
- 2,726 Sq Ft Home
- 1 Fireplace
- Insulated Windows
- Mud Room
- Home Office
- Finished Basement
- Laundry in Basement
Kitchen
- Range<<rangeHoodToken>>
- <<microwave>>
- Dishwasher
Flooring
- Wood
- Tile
Bedrooms and Bathrooms
- 4 Bedrooms
- Primary bedroom located on second floor
Laundry
- Dryer
- Washer
Home Security
- Home Security System
- Storm Doors
Outdoor Features
- Above Ground Pool
- Deck
- Patio
Utilities
- Window Unit Cooling System
- Heating System Uses Natural Gas
- Baseboard Heating
- 200+ Amp Service
- Water Treatment System
- Private Water Source
- Gas Water Heater
- Private Sewer
Additional Features
- Solar Power System
- Farm
Listing and Financial Details
- Assessor Parcel Number M:13 B:012,4891116
Community Details
Recreation
- Park
- Jogging Path
- Bike Trail
Additional Features
- No Home Owners Association
- Shops
Ownership History
Purchase Details
Home Financials for this Owner
Home Financials are based on the most recent Mortgage that was taken out on this home.Purchase Details
Purchase Details
Home Financials for this Owner
Home Financials are based on the most recent Mortgage that was taken out on this home.Similar Homes in Medway, MA
Home Values in the Area
Average Home Value in this Area
Purchase History
| Date | Type | Sale Price | Title Company |
|---|---|---|---|
| Not Resolvable | $381,000 | None Available | |
| Deed | $355,000 | -- | |
| Deed | $11,543 | -- |
Mortgage History
| Date | Status | Loan Amount | Loan Type |
|---|---|---|---|
| Open | $369,570 | Purchase Money Mortgage | |
| Previous Owner | $100,000 | No Value Available | |
| Previous Owner | $135,000 | No Value Available | |
| Previous Owner | $125,600 | No Value Available | |
| Previous Owner | $132,500 | No Value Available | |
| Previous Owner | $133,000 | Purchase Money Mortgage |
Property History
| Date | Event | Price | Change | Sq Ft Price |
|---|---|---|---|---|
| 09/30/2024 09/30/24 | Sold | $960,000 | +1.2% | $352 / Sq Ft |
| 07/23/2024 07/23/24 | Pending | -- | -- | -- |
| 07/16/2024 07/16/24 | For Sale | $949,000 | +149.1% | $348 / Sq Ft |
| 03/12/2021 03/12/21 | Sold | $381,000 | +12.1% | $194 / Sq Ft |
| 10/28/2020 10/28/20 | Pending | -- | -- | -- |
| 10/24/2020 10/24/20 | For Sale | $339,900 | -- | $173 / Sq Ft |
Tax History Compared to Growth
Tax History
| Year | Tax Paid | Tax Assessment Tax Assessment Total Assessment is a certain percentage of the fair market value that is determined by local assessors to be the total taxable value of land and additions on the property. | Land | Improvement |
|---|---|---|---|---|
| 2024 | $6,726 | $467,100 | $284,400 | $182,700 |
| 2023 | $6,386 | $400,600 | $245,200 | $155,400 |
| 2022 | $6,295 | $371,800 | $219,100 | $152,700 |
| 2021 | $6,303 | $361,000 | $197,300 | $163,700 |
| 2020 | $5,936 | $339,200 | $175,500 | $163,700 |
| 2019 | $5,683 | $334,900 | $175,500 | $159,400 |
| 2018 | $5,531 | $313,200 | $153,800 | $159,400 |
| 2017 | $5,290 | $295,200 | $142,900 | $152,300 |
| 2016 | $5,250 | $289,900 | $137,600 | $152,300 |
| 2015 | $5,146 | $282,100 | $129,800 | $152,300 |
| 2014 | $5,081 | $269,700 | $137,600 | $132,100 |
Agents Affiliated with this Home
-
Gabriele Luzzi

Seller's Agent in 2024
Gabriele Luzzi
Berkshire Hathaway HomeServices Commonwealth Real Estate
(978) 763-5624
1 in this area
49 Total Sales
-
Janice Burke

Buyer's Agent in 2024
Janice Burke
Advisors Living - Wellesley
(508) 380-7206
2 in this area
127 Total Sales
-
C
Seller's Agent in 2021
Carolyn Chodat
Classic Properties REALTORS®
-
John Oliveira

Buyer's Agent in 2021
John Oliveira
Coldwell Banker Realty - Waltham
(617) 372-4300
1 in this area
58 Total Sales
Map
Source: MLS Property Information Network (MLS PIN)
MLS Number: 73265011
APN: MEDW-000013-000000-000023
- 6 Thayer Rd
- 2 Harding Rd
- 10 Longmeadow Ln
- 8 Sandstone Dr Unit 8
- 10 Buttercup Ln
- 123 Summer St
- 16 Cottonwood Ln Unit Lot 33
- 4 Bullard Cir
- 19 Sycamore Way Unit Lot 40
- 3 Howe St
- 3 Newton Ln
- 17 Stable Way
- 32 Maple St
- 19 Azalea Dr
- 1585 Highland St
- 3 Wildwood Dr
- 11 Maple St
- 8 Heritage Dr
- 0 Hill St
- 160 Holliston St
