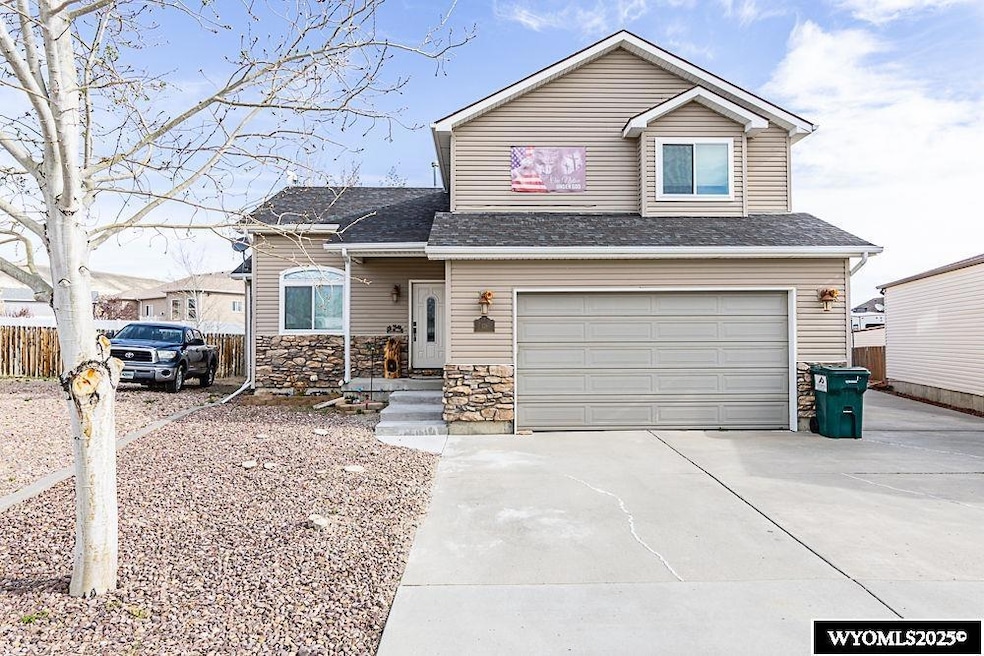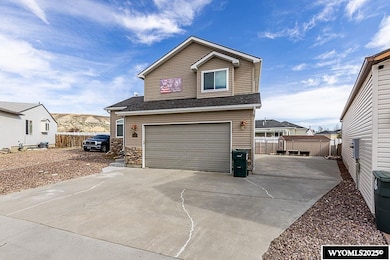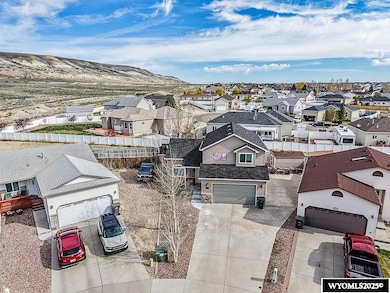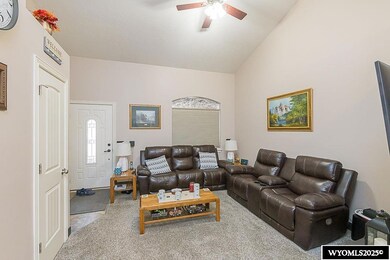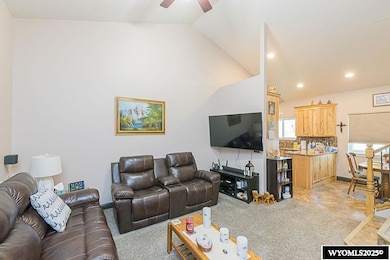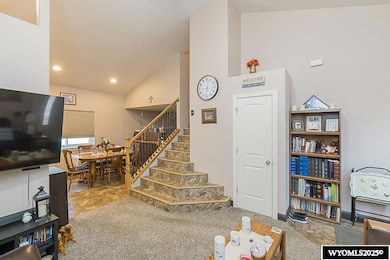
138 Magnolia Cir Rock Springs, WY 82901
Estimated payment $2,586/month
Highlights
- RV Access or Parking
- Vaulted Ceiling
- Covered patio or porch
- Mountain View
- No HOA
- Breakfast Area or Nook
About This Home
THE SELLER HAS ALREADY DONE ALL OF THE IMPROVEMENTS FOR YOU ON THIS BEAUTIFUL QUAD LEVEL HOME AND YOU WILL REAP THE BENEFITS! They include new triple pane windows, blinds, carpeting in the living room & upper bedrooms (with useable luxury vinyl tile underneath if you prefer), plus astroturf, pavers, & a raised garden out back. But, the BEST add on of all is the new amazing enclosed & protected, vaulted back deck with moveable windows & the option to remove them all together if you are entertaining & prefer to enjoy the night air! You'll fall in love with the chef's kitchen with wild hickory cabinets, soft close drawers, pantry pull out's, gorgeous granite, and newer stainless steel appliances. The upper level features a HUGE primary bedroom with large walk in closet & bath ensuite, along with two additional bedrooms and the main full bath. Head down to the 3rd level and enjoy the family room, 1/2 bath & mud room off the garage (which should accommodate most long bed trucks). And, to top it off this one has a 4th level with an additional bedroom & bath perfect for guests, along with laundry and a storage area. Close to library, schools and shopping. Call or text Tami Christensen to view today at 307-389-5530, before it's gone!
Last Listed By
High Country Realty License #RE-13892 Listed on: 05/29/2025
Home Details
Home Type
- Single Family
Est. Annual Taxes
- $2,401
Year Built
- Built in 2006
Lot Details
- 6,098 Sq Ft Lot
- Cul-De-Sac
- Chain Link Fence
- Property is zoned R1
Home Design
- Concrete Foundation
- Asphalt Roof
- Vinyl Construction Material
- Stone
Interior Spaces
- 4-Story Property
- Built-In Features
- Vaulted Ceiling
- Family Room
- Living Room
- Dining Room
- Mountain Views
- Laundry on lower level
- Basement
Kitchen
- Breakfast Area or Nook
- Oven or Range
- Microwave
- Dishwasher
- Disposal
Flooring
- Carpet
- Luxury Vinyl Tile
Bedrooms and Bathrooms
- 4 Bedrooms
- Walk-In Closet
- 3.5 Bathrooms
Parking
- 2 Car Attached Garage
- Garage Door Opener
- RV Access or Parking
Outdoor Features
- Covered Deck
- Covered patio or porch
- Storage Shed
Utilities
- Forced Air Heating and Cooling System
Community Details
- No Home Owners Association
Map
Home Values in the Area
Average Home Value in this Area
Tax History
| Year | Tax Paid | Tax Assessment Tax Assessment Total Assessment is a certain percentage of the fair market value that is determined by local assessors to be the total taxable value of land and additions on the property. | Land | Improvement |
|---|---|---|---|---|
| 2024 | $2,401 | $32,476 | $4,275 | $28,201 |
| 2023 | $2,181 | $30,114 | $4,275 | $25,839 |
| 2022 | $1,958 | $26,801 | $4,275 | $22,526 |
| 2021 | $1,782 | $24,329 | $4,275 | $20,054 |
| 2020 | $1,754 | $23,972 | $4,275 | $19,697 |
| 2019 | $1,807 | $24,883 | $4,275 | $20,608 |
| 2018 | $1,888 | $25,934 | $4,275 | $21,659 |
| 2017 | $1,887 | $25,809 | $4,275 | $21,534 |
| 2015 | -- | $25,878 | $0 | $0 |
| 2014 | -- | $25,755 | $0 | $0 |
Property History
| Date | Event | Price | Change | Sq Ft Price |
|---|---|---|---|---|
| 05/29/2025 05/29/25 | For Sale | $425,000 | +16.4% | $214 / Sq Ft |
| 01/26/2023 01/26/23 | Sold | -- | -- | -- |
| 01/08/2023 01/08/23 | Pending | -- | -- | -- |
| 12/27/2022 12/27/22 | Price Changed | $365,000 | -0.5% | $184 / Sq Ft |
| 11/08/2022 11/08/22 | Price Changed | $367,000 | -0.8% | $185 / Sq Ft |
| 09/28/2022 09/28/22 | For Sale | $370,000 | -- | $186 / Sq Ft |
Purchase History
| Date | Type | Sale Price | Title Company |
|---|---|---|---|
| Warranty Deed | -- | -- |
Mortgage History
| Date | Status | Loan Amount | Loan Type |
|---|---|---|---|
| Previous Owner | $255,200 | New Conventional |
Similar Homes in Rock Springs, WY
Source: Wyoming MLS
MLS Number: 20252670
APN: 04-1905-33-2-16-026.00
- 3440 Summit Ct
- 201 Bluebonnet Cir
- 2737 Koven Dr
- 344 Via Assisi Dr
- 517 Archers Trail
- 612 Central St
- 2300 Cascade Dr
- 303 Tamarack Dr
- 2424 Sierra Rd
- 510 Oak Creek Dr
- 920 Laramie St
- 2794 Foothill Blvd
- 3001 Driftwood Ln
- 3501b Cleveland Dr
- 2711 Driftwood Ln
- 2018 Sunset Dr
- 1050 Truman St
- 1540 Dewar Dr
- 305 Van Buren St
- 1128 Winchester Blvd
