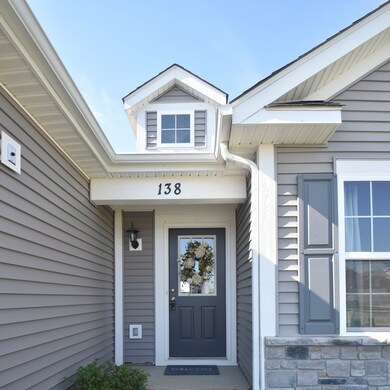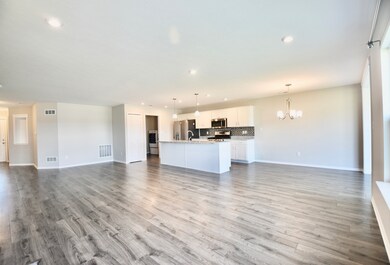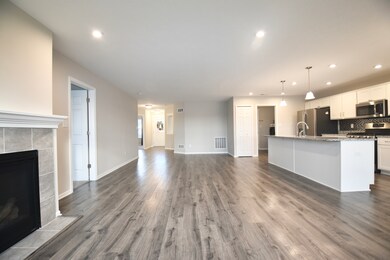
138 Megan Way Cumberland, IN 80921
Highlights
- Ranch Style House
- Thermal Windows
- Walk-In Closet
- New Palestine Jr High School Rated A-
- 2 Car Attached Garage
- Breakfast Bar
About This Home
As of December 2023Welcome to 138 Megan Way! This charming 3-year old villa home offers a blend of convenience along with maintenance-free living. As you step inside you'll be struck by the open floor plan which seamlessly transitions into the kitchen and dining room. LVP flooring runs throughout the home. Kitchen boasts stainless steel appliances, beautiful white cabinetry and granite counter tops with extra seating around the island. There is plenty of natural light in the great room along with a gas fireplace that will be cozy to sit in front of in the winter. In the owner's suite you will find a large walk-in closet along with an ensuite including double sinks and a walk-in shower. The laundry room includes the washer and dryer. You will not have to worry about yard work or snow removal again. No need to buy a brand new home, this home ready for you! 10-year structural warranty is transferable.
Last Agent to Sell the Property
F.C. Tucker Company Brokerage Email: rswails@talktotucker.com License #RB14045808 Listed on: 10/26/2023

Last Buyer's Agent
Jeremy Large
Home Bound Real Estate LLC
Home Details
Home Type
- Single Family
Est. Annual Taxes
- $2,096
Year Built
- Built in 2020
Lot Details
- 5,445 Sq Ft Lot
- Rural Setting
- Landscaped with Trees
HOA Fees
- $146 Monthly HOA Fees
Parking
- 2 Car Attached Garage
- Garage Door Opener
Home Design
- Ranch Style House
- Traditional Architecture
- Slab Foundation
- Vinyl Construction Material
Interior Spaces
- 1,465 Sq Ft Home
- Gas Log Fireplace
- Thermal Windows
- Attic Access Panel
- Fire and Smoke Detector
Kitchen
- Breakfast Bar
- Gas Oven
- Built-In Microwave
- Dishwasher
- Kitchen Island
Bedrooms and Bathrooms
- 2 Bedrooms
- Walk-In Closet
- 2 Full Bathrooms
- Dual Vanity Sinks in Primary Bathroom
Laundry
- Laundry on main level
- Dryer
- Washer
Schools
- Sugar Creek Elementary Sch
- New Palestine High School
Utilities
- Forced Air Heating System
- Heating System Uses Gas
- Gas Water Heater
Community Details
- Association fees include builder controls, insurance, lawncare, maintenance, parkplayground, management, snow removal, walking trails
- Association Phone (317) 541-0000
- Grants Corner Subdivision
- Property managed by Omni Management Services
- The community has rules related to covenants, conditions, and restrictions
Listing and Financial Details
- Legal Lot and Block 45-B / 1
- Assessor Parcel Number 300902110045001015
Ownership History
Purchase Details
Home Financials for this Owner
Home Financials are based on the most recent Mortgage that was taken out on this home.Purchase Details
Home Financials for this Owner
Home Financials are based on the most recent Mortgage that was taken out on this home.Similar Homes in the area
Home Values in the Area
Average Home Value in this Area
Purchase History
| Date | Type | Sale Price | Title Company |
|---|---|---|---|
| Deed | $250,000 | Ata National Title Group Of In | |
| Special Warranty Deed | -- | Fidelity National Title |
Property History
| Date | Event | Price | Change | Sq Ft Price |
|---|---|---|---|---|
| 12/01/2023 12/01/23 | Sold | $250,000 | 0.0% | $171 / Sq Ft |
| 11/10/2023 11/10/23 | Pending | -- | -- | -- |
| 10/26/2023 10/26/23 | For Sale | $250,000 | +8.6% | $171 / Sq Ft |
| 06/10/2021 06/10/21 | Sold | $230,190 | +0.4% | $157 / Sq Ft |
| 04/02/2021 04/02/21 | Pending | -- | -- | -- |
| 03/23/2021 03/23/21 | Price Changed | $229,354 | +0.4% | $157 / Sq Ft |
| 03/05/2021 03/05/21 | Price Changed | $228,354 | -0.4% | $156 / Sq Ft |
| 02/10/2021 02/10/21 | For Sale | $229,354 | -- | $157 / Sq Ft |
Tax History Compared to Growth
Tax History
| Year | Tax Paid | Tax Assessment Tax Assessment Total Assessment is a certain percentage of the fair market value that is determined by local assessors to be the total taxable value of land and additions on the property. | Land | Improvement |
|---|---|---|---|---|
| 2024 | $2,545 | $254,500 | $60,000 | $194,500 |
| 2023 | $2,545 | $229,700 | $60,000 | $169,700 |
| 2022 | $2,096 | $209,600 | $60,000 | $149,600 |
| 2021 | $1,244 | $124,400 | $60,000 | $64,400 |
| 2020 | $36 | $1,200 | $1,200 | $0 |
Agents Affiliated with this Home
-
Rena Swails

Seller's Agent in 2023
Rena Swails
F.C. Tucker Company
(317) 716-6679
4 in this area
123 Total Sales
-
J
Buyer's Agent in 2023
Jeremy Large
Home Bound Real Estate LLC
-
K
Seller's Agent in 2021
Kurt Simmons
F.C. Tucker Company
-
Non-BLC Member
N
Buyer's Agent in 2021
Non-BLC Member
MIBOR REALTOR® Association
-
I
Buyer's Agent in 2021
IUO Non-BLC Member
Non-BLC Office
Map
Source: MIBOR Broker Listing Cooperative®
MLS Number: 21948965
APN: 30-09-02-110-045.001-015
- 104 Maxim Ct
- 134 Maxim Ct
- Olympia Plan at Grant's Corner - Single Family Homes
- Oakmont Plan at Grant's Corner - Single Family Homes
- 7141 Lillian Place
- 173 Megan Way
- 7181 Lillian Place
- 192 Lynnette Way
- 7081 Jackson Dr
- 129 Yorkshire Blvd E
- 204 Aster Way
- 210 Lynnette Way
- Johnstown Plan at Parkview Village
- Dayton Plan at Parkview Village
- Fairfax Plan at Parkview Village
- Stamford Plan at Parkview Village
- Greensboro Plan at Parkview Village
- Elbert Plan at Parkview Village
- Bellamy Plan at Parkview Village
- Alamosa Plan at Parkview Village






