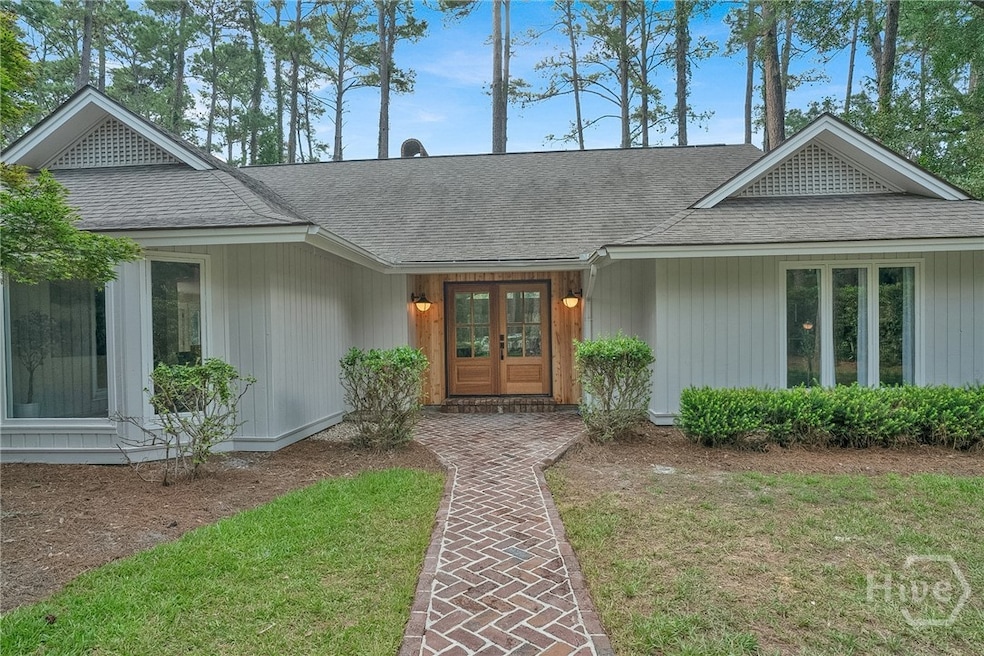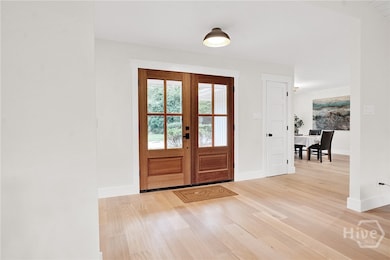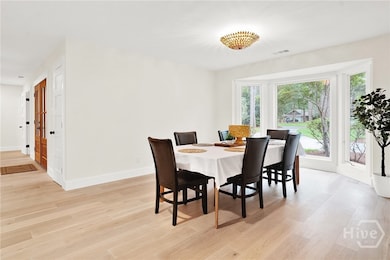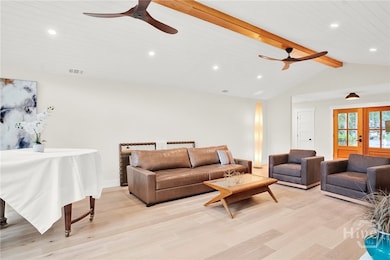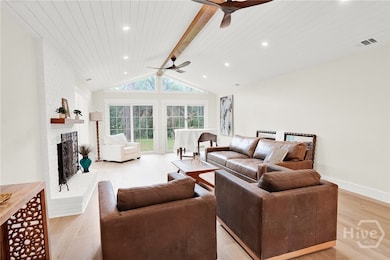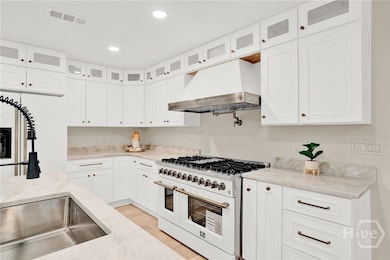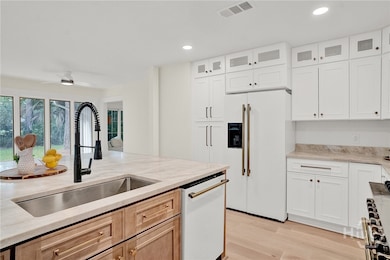138 Mercer Rd Savannah, GA 31411
Estimated payment $6,792/month
Highlights
- Marina
- Boat Facilities
- Fitness Center
- Boat Dock
- Golf Course Community
- In Ground Pool
About This Home
Tucked along the manicured fairways of The Landings in Savannah, Georgia, this beautifully renovated 3-bedroom, 2.5-bathroom home offers luxurious single-level living on just over half an acre; on Marshwood fairway #5. Step inside to soaring vaulted ceilings and an open-concept layout that enhances the sense of space and light. The chef’s kitchen, anchored by a professional-grade 48” oven, is designed for both culinary creativity and effortless entertaining. A spa-inspired primary suite invites relaxation with a spacious walk-in shower featuring his and hers temperature controls and a rain shower head. Wall-to-wall windows line the main living area, filling the home with natural light and offering stunning views of your private pool and the pristine golf course beyond. Outside, enjoy the perfect blend of privacy and resort-style living, all within one of Savannah’s most sought-after gated communities. Residents of The Landings enjoy access to deepwater marinas, a state-of-the-art fitness center and spa, six championship golf courses, multiple clubhouses, swimming pools, tennis and pickleball courts, and more.This sanctuary is situated in the prestigious Landings community, on a golf course, with a 2855 sqft single story home on your own half acre. Agent is related to seller. Private club membership community. Contribution to a new roof and driveway available.
Home Details
Home Type
- Single Family
Est. Annual Taxes
- $4,431
Year Built
- Built in 1981
Lot Details
- 0.51 Acre Lot
- Property is zoned PUD
HOA Fees
- $210 Monthly HOA Fees
Parking
- 2 Car Attached Garage
- Parking Accessed On Kitchen Level
- Garage Door Opener
- Off-Street Parking
- RV Access or Parking
- Golf Cart Garage
Home Design
- Traditional Architecture
- Slab Foundation
- Frame Construction
- Asphalt Roof
- Wood Siding
- Concrete Perimeter Foundation
- Cedar
Interior Spaces
- 2,855 Sq Ft Home
- 1-Story Property
- Vaulted Ceiling
- Recessed Lighting
- Gas Fireplace
- Living Room with Fireplace
- Golf Course Views
- Pull Down Stairs to Attic
Kitchen
- Gourmet Country Kitchen
- Breakfast Bar
- Double Convection Oven
- Range
- Microwave
- Dishwasher
- Kitchen Island
- Disposal
Bedrooms and Bathrooms
- 3 Bedrooms
- Primary Bedroom Suite
- Double Vanity
- Separate Shower
Laundry
- Laundry Room
- Washer and Dryer Hookup
Pool
- In Ground Pool
- Above Ground Pool
Outdoor Features
- Boat Facilities
Schools
- Hesse Elementary And Middle School
- Jenkins High School
Utilities
- Central Heating and Cooling System
- Programmable Thermostat
- Underground Utilities
- 220 Volts
- 110 Volts
- Shared Well
- Electric Water Heater
- Cable TV Available
Listing and Financial Details
- Tax Lot 673
- Assessor Parcel Number 1031701003
Community Details
Overview
- Association fees include road maintenance
- The Landings Association
- The Landings Subdivision
Amenities
- Shops
- Clubhouse
Recreation
- Boat Dock
- Marina
- Golf Course Community
- Tennis Courts
- Community Playground
- Fitness Center
- Community Pool
- Park
- Trails
Security
- Security Service
- Gated Community
Map
Home Values in the Area
Average Home Value in this Area
Tax History
| Year | Tax Paid | Tax Assessment Tax Assessment Total Assessment is a certain percentage of the fair market value that is determined by local assessors to be the total taxable value of land and additions on the property. | Land | Improvement |
|---|---|---|---|---|
| 2025 | $4,431 | $235,440 | $130,000 | $105,440 |
| 2024 | $4,431 | $244,520 | $130,000 | $114,520 |
| 2023 | $4,431 | $225,480 | $130,000 | $95,480 |
| 2022 | $4,858 | $173,400 | $54,000 | $119,400 |
| 2021 | $4,766 | $145,240 | $49,000 | $96,240 |
| 2020 | $5,228 | $143,280 | $49,000 | $94,280 |
| 2019 | $5,313 | $143,280 | $49,000 | $94,280 |
| 2018 | $5,488 | $147,760 | $49,000 | $98,760 |
| 2017 | $5,076 | $150,000 | $49,000 | $101,000 |
| 2016 | $4,033 | $126,800 | $49,000 | $77,800 |
| 2015 | $4,048 | $127,080 | $49,000 | $78,080 |
| 2014 | $6,432 | $137,400 | $0 | $0 |
Property History
| Date | Event | Price | List to Sale | Price per Sq Ft | Prior Sale |
|---|---|---|---|---|---|
| 07/30/2025 07/30/25 | For Sale | $1,180,000 | +83.5% | $413 / Sq Ft | |
| 09/11/2024 09/11/24 | Sold | $643,000 | -1.1% | $225 / Sq Ft | View Prior Sale |
| 06/21/2024 06/21/24 | Price Changed | $650,000 | -7.0% | $228 / Sq Ft | |
| 06/10/2024 06/10/24 | For Sale | $699,000 | +54.3% | $245 / Sq Ft | |
| 08/11/2017 08/11/17 | Sold | $453,000 | -5.4% | $159 / Sq Ft | View Prior Sale |
| 08/03/2017 08/03/17 | Pending | -- | -- | -- | |
| 04/18/2017 04/18/17 | For Sale | $479,000 | -- | $168 / Sq Ft |
Purchase History
| Date | Type | Sale Price | Title Company |
|---|---|---|---|
| Limited Warranty Deed | $643,000 | -- | |
| Warranty Deed | $453,000 | -- | |
| Warranty Deed | -- | -- | |
| Deed | $387,500 | -- | |
| Warranty Deed | $380,000 | -- |
Mortgage History
| Date | Status | Loan Amount | Loan Type |
|---|---|---|---|
| Open | $514,400 | New Conventional | |
| Previous Owner | $193,000 | New Conventional | |
| Previous Owner | $310,000 | New Conventional |
Source: Savannah Multi-List Corporation
MLS Number: SA335531
APN: 1031701003
- 152 Mercer Rd
- 11 Middleton Rd
- 1 Magnolia Crossing
- 1 Christie Ln
- 26 Little Comfort Rd
- 38 Wiley Bottom Rd
- 24 Tidewater Way
- 6 Schroeder Ct
- 3 Schroeder Ct
- 2 Wexford Ln
- 5 Franklin Ct
- 3 Waterford Ln
- 1 Carlow Ln
- 110 Willeford Dr
- 10 Howley Ln
- 29 Black Hawk Trail
- 115 Wickersham Dr
- 5 Fletcher Ln
- 15 Franklin Creek Rd N
- 5 Sandy Run Ln
- 14 Hemingway Dr
- 4 Cotesby Ln
- 20 Wesley Crossing
- 52 Monastery Rd
- 7728 Central Ave
- 10032 Ferguson Ave
- 1318 Wilmington Is Furnished Rd Unit A
- 15 Egrets Nest Dr
- 102 Neva Ave
- 129 Dutch Island Dr
- 7116 Skidaway Rd
- 5 Cromwell Place
- 8506 Waters Ave
- 8505 Waters Ave
- 10 Wyckfield Ct
- 8 Wyckfield Ct
- 8000 Waters Ave
- 2603 Livingston Ave
- 2222 Bacon Park Dr
- 2217 Bacon Park Dr
