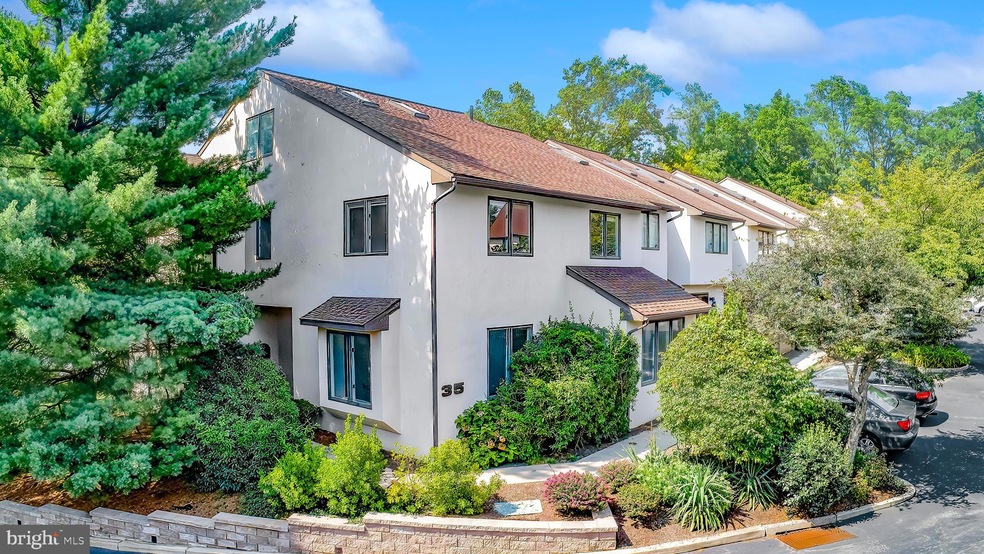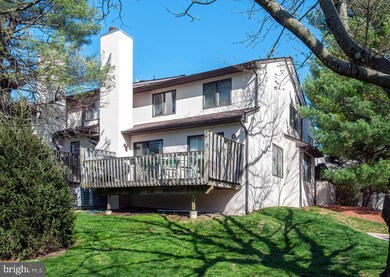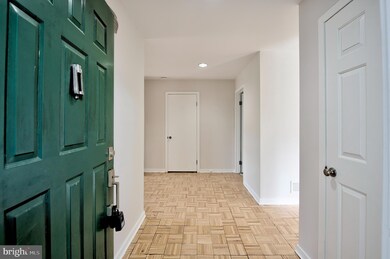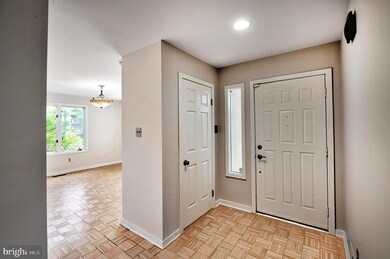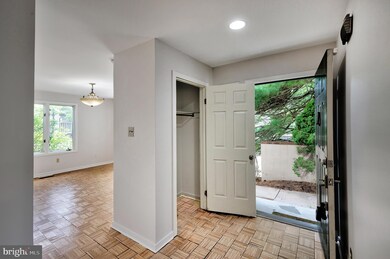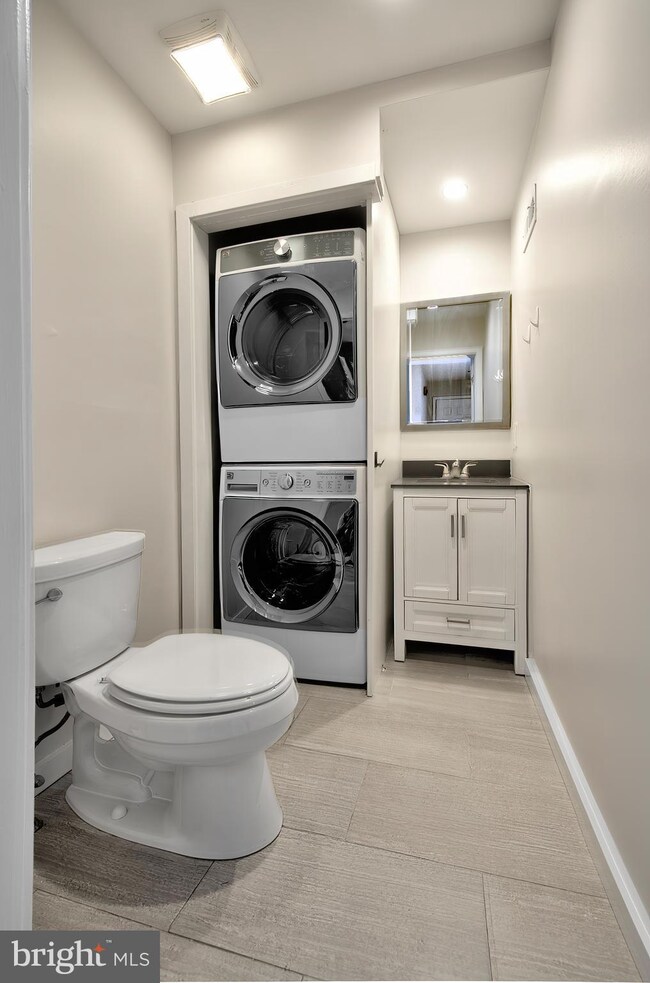
138 Montrose Ave Unit 35 Bryn Mawr, PA 19010
Rosemont NeighborhoodHighlights
- Colonial Architecture
- Deck
- Wood Flooring
- Radnor El School Rated A+
- Traditional Floor Plan
- Main Floor Bedroom
About This Home
As of June 2025Welcome to 138 Montrose Avenue Unit #35! This spacious 4-bedroom, 3.5 bathroom, 3-story, 3,022 square foot end unit townhome has 2 primary suites including one on the first floor! Enter the center hall foyer of this gorgeous townhome from your private patio and immediately notice the beautiful redone parquet flooring. Eat in kitchen flows into dining room with chandelier and sliders out to deck. 2 story family room with wood burning fireplace and sliders to deck. Primary suite includes 2 double closets and full newer renovated bath with walk-in shower featuring glass doors. Tucked away den with window bench seat and hidden bar area. A newly added guest powder room with stackable front-loading washer and dryer complete this layout before heading up the carpeted stairs to the refinished red oak hardwood landing overlooking the great room. Find the second primary suite here with carpeting, a huge walk-in closet, and full bath with sink, vanity, and walk-in shower. The red oak refinished hardwoods continue in the hallway leading to another large bedroom with walk-in closet. A full hall bathroom completes this level. Up one more set of carpeted stairs is a private bedroom with 2 skylights, gorgeous refinished red oak hardwoods, a closet and ample storage space. Enjoy all the new paint and refinished floors. Seller is replacing the two skylights in upper level and deck. ***Don't miss our exclusive website for this home, featuring a 3D Matterport tour, Virtual Reality Walkthrough, detailed floor plan, professional photography, aerial drone neighborhood footage. Note: Some photos have been digitally enhanced.*** Association fee includes common area, exterior building, and road maintenance, landscaping, snow removal, water, sewer, trash, pool, property insurance, and reserve funds. Plenty of parking available at Montrose Village/Square, a quiet enclave of 64 unique units conveniently situated in one of the Main Line's most walkable towns with all of Bryn Mawr right at your fingertips. Take an easy stroll to plenty of dining and shopping opportunities, cultural activities including a Farmer’s Market, Moms Organic Market and the landmark Bryn Mawr Film Institute, the superb Ludington Library, and so much more. Ideally located in desirable and award-winning Radnor Township School District with many prestigious private schools and highly rated universities nearby.
Townhouse Details
Home Type
- Townhome
Est. Annual Taxes
- $8,344
Year Built
- Built in 1986
HOA Fees
- $735 Monthly HOA Fees
Parking
- Parking Lot
Home Design
- Colonial Architecture
- Stucco
Interior Spaces
- 3,022 Sq Ft Home
- Property has 3 Levels
- Traditional Floor Plan
- Skylights
- Recessed Lighting
- Screen For Fireplace
- Fireplace Mantel
- Combination Dining and Living Room
- Den
- Crawl Space
- Home Security System
- Laundry on main level
Kitchen
- Eat-In Kitchen
- Electric Oven or Range
- Self-Cleaning Oven
- Built-In Range
- Built-In Microwave
- Dishwasher
- Disposal
Flooring
- Wood
- Carpet
Bedrooms and Bathrooms
- Walk-In Closet
- Bathtub with Shower
- Walk-in Shower
Schools
- Radnor M Middle School
- Radnor H High School
Utilities
- Central Air
- Heat Pump System
- 200+ Amp Service
- Electric Water Heater
- Phone Available
- Cable TV Available
Additional Features
- Deck
- 871 Sq Ft Lot
Listing and Financial Details
- Tax Lot 482-035
- Assessor Parcel Number 36-05-03143-44
Community Details
Overview
- Montrose Condominium Homeowners Association Condos
- Montrose Vil Subdivision
Recreation
- Community Pool
Pet Policy
- Pets allowed on a case-by-case basis
Ownership History
Purchase Details
Home Financials for this Owner
Home Financials are based on the most recent Mortgage that was taken out on this home.Purchase Details
Home Financials for this Owner
Home Financials are based on the most recent Mortgage that was taken out on this home.Purchase Details
Home Financials for this Owner
Home Financials are based on the most recent Mortgage that was taken out on this home.Similar Homes in Bryn Mawr, PA
Home Values in the Area
Average Home Value in this Area
Purchase History
| Date | Type | Sale Price | Title Company |
|---|---|---|---|
| Special Warranty Deed | $810,000 | None Listed On Document | |
| Special Warranty Deed | $810,000 | None Listed On Document | |
| Deed | $500,000 | None Listed On Document | |
| Deed | $500,000 | None Listed On Document | |
| Deed | $255,000 | Commonwealth Land Title Ins |
Mortgage History
| Date | Status | Loan Amount | Loan Type |
|---|---|---|---|
| Open | $620,000 | New Conventional | |
| Closed | $620,000 | New Conventional | |
| Previous Owner | $204,000 | No Value Available |
Property History
| Date | Event | Price | Change | Sq Ft Price |
|---|---|---|---|---|
| 06/13/2025 06/13/25 | Sold | $810,000 | +1.3% | $268 / Sq Ft |
| 05/04/2025 05/04/25 | Pending | -- | -- | -- |
| 05/02/2025 05/02/25 | For Sale | $799,900 | +60.0% | $265 / Sq Ft |
| 11/27/2024 11/27/24 | Sold | $500,000 | -4.8% | $165 / Sq Ft |
| 11/15/2024 11/15/24 | Pending | -- | -- | -- |
| 10/21/2024 10/21/24 | Price Changed | $525,000 | -4.5% | $174 / Sq Ft |
| 10/02/2024 10/02/24 | Price Changed | $550,000 | -4.3% | $182 / Sq Ft |
| 09/09/2024 09/09/24 | Price Changed | $575,000 | -4.2% | $190 / Sq Ft |
| 08/20/2024 08/20/24 | Price Changed | $600,000 | -7.7% | $199 / Sq Ft |
| 08/10/2024 08/10/24 | For Sale | $650,000 | 0.0% | $215 / Sq Ft |
| 08/01/2022 08/01/22 | Rented | $3,000 | 0.0% | -- |
| 07/26/2022 07/26/22 | Under Contract | -- | -- | -- |
| 07/15/2022 07/15/22 | For Rent | $3,000 | -- | -- |
Tax History Compared to Growth
Tax History
| Year | Tax Paid | Tax Assessment Tax Assessment Total Assessment is a certain percentage of the fair market value that is determined by local assessors to be the total taxable value of land and additions on the property. | Land | Improvement |
|---|---|---|---|---|
| 2024 | $8,344 | $412,710 | $91,260 | $321,450 |
| 2023 | $8,014 | $412,710 | $91,260 | $321,450 |
| 2022 | $7,926 | $412,710 | $91,260 | $321,450 |
| 2021 | $12,732 | $412,710 | $91,260 | $321,450 |
| 2020 | $8,384 | $241,020 | $72,530 | $168,490 |
| 2019 | $8,148 | $241,020 | $72,530 | $168,490 |
| 2018 | $7,988 | $241,020 | $0 | $0 |
| 2017 | $7,821 | $241,020 | $0 | $0 |
| 2016 | $1,323 | $241,020 | $0 | $0 |
| 2015 | $1,350 | $241,020 | $0 | $0 |
| 2014 | $1,350 | $241,020 | $0 | $0 |
Agents Affiliated with this Home
-
Danny Salik

Seller's Agent in 2025
Danny Salik
Keller Williams Realty Devon-Wayne
(484) 410-5417
3 in this area
32 Total Sales
-
Marla Luterman

Buyer's Agent in 2025
Marla Luterman
Keller Williams Main Line
(610) 804-3978
1 in this area
13 Total Sales
-
Brett Furman

Seller's Agent in 2024
Brett Furman
RE/MAX
(610) 687-6060
7 in this area
154 Total Sales
-
David Rantanen

Buyer's Agent in 2022
David Rantanen
BHHS Fox & Roach
(610) 687-6060
3 in this area
70 Total Sales
Map
Source: Bright MLS
MLS Number: PADE2072922
APN: 36-05-03143-44
- 1030 E Lancaster Ave Unit 806
- 1030 E Lancaster Ave Unit 1005
- 1030 E Lancaster Ave Unit 227
- 18 S Roberts Rd
- 1419 County Line Rd
- 120 Garrett Ave
- 1220 Wendover Rd
- 39 Prospect Ave
- 930 W Lancaster Ave Unit 205
- 15 N Warner Ave
- 23 S Merion Ave
- 239 Rockingham Rd
- 741 County Line Rd
- 106 Debaran Ln
- 330 Bailey Rd
- 922 Montgomery Ave Unit D5
- 122 Fairfax Rd
- 142 Barcladen Rd
- 390 S Bryn Mawr Ave
- 921 Coopertown Rd
