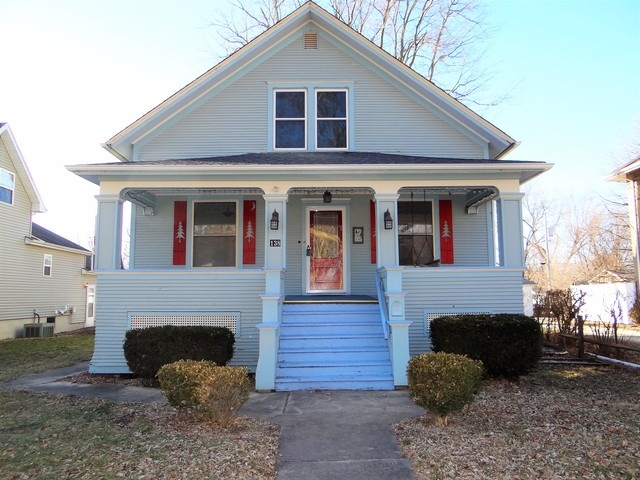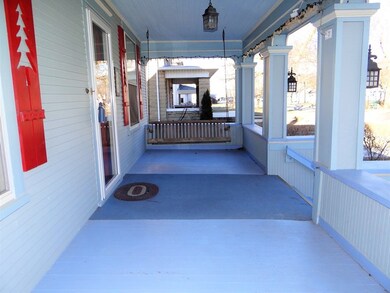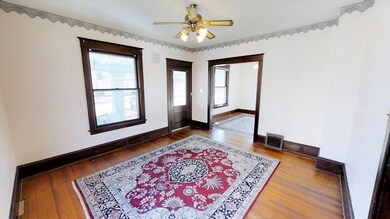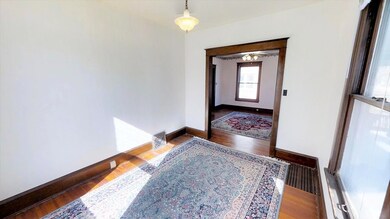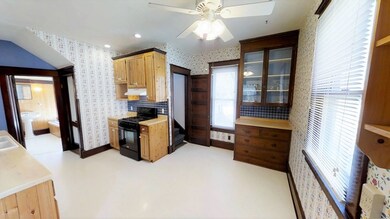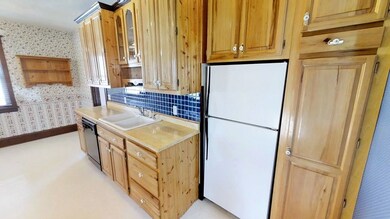
138 N Elm St Paxton, IL 60957
Highlights
- Wood Flooring
- Whirlpool Bathtub
- Fenced Yard
- Victorian Architecture
- Walk-In Pantry
- Detached Garage
About This Home
As of May 2018Wow! This 3 bedroom, 1 1/2 bath home is located in the heart of Paxton. Featuring hardwood floors in the living and formal dining room. The eat-in kitchen features a built-in buffet and is fully applianced. The full bath and laundry are conveniently located on the first floor, the full bath features a whirlpool tub and separate shower. The full, unfinished basement has three separate rooms and a built-in bar area. All three bedrooms are located on the upper level, the master bedroom provides a half bath, all bedrooms offer walk-in closets. The fenced back yard and the covered front porch are perfect for those warm summer nights. Be sure to check out the 3D Walkthrough tour. Hurry, this one won't last long!
Last Agent to Sell the Property
KELLER WILLIAMS-TREC License #475151471 Listed on: 02/06/2018

Home Details
Home Type
- Single Family
Est. Annual Taxes
- $3,027
Year Built
- 1938
Parking
- Detached Garage
- Parking Available
- Parking Space is Owned
- Garage Is Owned
Home Design
- Victorian Architecture
Kitchen
- Breakfast Bar
- Walk-In Pantry
- Oven or Range
- Range Hood
- Dishwasher
- Disposal
Bedrooms and Bathrooms
- Bathroom on Main Level
- Whirlpool Bathtub
- Garden Bath
- Separate Shower
Outdoor Features
- Patio
- Porch
Utilities
- Forced Air Heating and Cooling System
- Heating System Uses Gas
Additional Features
- Wood Flooring
- Laundry on main level
- Basement Fills Entire Space Under The House
- Fenced Yard
Listing and Financial Details
- Homeowner Tax Exemptions
- $1,000 Seller Concession
Ownership History
Purchase Details
Home Financials for this Owner
Home Financials are based on the most recent Mortgage that was taken out on this home.Similar Homes in Paxton, IL
Home Values in the Area
Average Home Value in this Area
Purchase History
| Date | Type | Sale Price | Title Company |
|---|---|---|---|
| Warranty Deed | $90,000 | None Available |
Mortgage History
| Date | Status | Loan Amount | Loan Type |
|---|---|---|---|
| Open | $91,722 | New Conventional | |
| Closed | $91,827 | New Conventional | |
| Previous Owner | $78,000 | New Conventional | |
| Previous Owner | $87,200 | Stand Alone Refi Refinance Of Original Loan |
Property History
| Date | Event | Price | Change | Sq Ft Price |
|---|---|---|---|---|
| 07/01/2025 07/01/25 | Pending | -- | -- | -- |
| 06/24/2025 06/24/25 | Price Changed | $125,000 | 0.0% | $87 / Sq Ft |
| 06/24/2025 06/24/25 | For Sale | $125,000 | -3.8% | $87 / Sq Ft |
| 06/18/2025 06/18/25 | Pending | -- | -- | -- |
| 06/06/2025 06/06/25 | For Sale | $130,000 | +44.4% | $90 / Sq Ft |
| 05/10/2018 05/10/18 | Sold | $90,000 | 0.0% | $57 / Sq Ft |
| 03/04/2018 03/04/18 | Pending | -- | -- | -- |
| 02/06/2018 02/06/18 | For Sale | $90,000 | -- | $57 / Sq Ft |
Tax History Compared to Growth
Tax History
| Year | Tax Paid | Tax Assessment Tax Assessment Total Assessment is a certain percentage of the fair market value that is determined by local assessors to be the total taxable value of land and additions on the property. | Land | Improvement |
|---|---|---|---|---|
| 2024 | $3,027 | $38,010 | $3,420 | $34,590 |
| 2023 | $3,027 | $38,010 | $3,420 | $34,590 |
| 2022 | $2,757 | $33,640 | $3,030 | $30,610 |
| 2021 | $2,644 | $32,040 | $2,890 | $29,150 |
| 2020 | $2,555 | $31,110 | $2,810 | $28,300 |
| 2019 | $2,550 | $30,530 | $2,810 | $27,720 |
| 2018 | $2,500 | $30,530 | $2,810 | $27,720 |
| 2017 | $3,196 | $30,630 | $2,810 | $27,820 |
| 2016 | $2,564 | $29,930 | $2,750 | $27,180 |
| 2015 | $2,377 | $29,930 | $2,750 | $27,180 |
| 2014 | $2,377 | $29,930 | $2,750 | $27,180 |
| 2013 | $2,257 | $29,930 | $2,750 | $27,180 |
Agents Affiliated with this Home
-
N
Seller's Agent in 2025
Natalie Nielsen
Pathway Realty, PLLC
-
F
Seller Co-Listing Agent in 2025
Fawn Waller
Pathway Realty, PLLC
-
J
Seller's Agent in 2018
Joe Zalabak
KELLER WILLIAMS-TREC
-
B
Buyer's Agent in 2018
Barbara Gallivan
KELLER WILLIAMS-TREC
Map
Source: Midwest Real Estate Data (MRED)
MLS Number: MRD09846202
APN: 11-14-07-408-011
- 125 N Cherry St
- 242 W Center St
- 228 W Orleans St
- 524 W Franklin St
- 319 S Railroad Ave
- 219 E Patton St
- 427 E Orleans St
- 427 E Spruce St
- 543 E Orleans St
- 835 E Pells St
- 653 S Washington St
- 609 S Park St
- 846 E Pells St
- 434 Prospect Ave
- 866 E Center St
- 956 E Orleans St
- 10 Park Lawn St
- 1125 Park Dr
- 1407 Country Club Ln
- 207 S Poplar St
