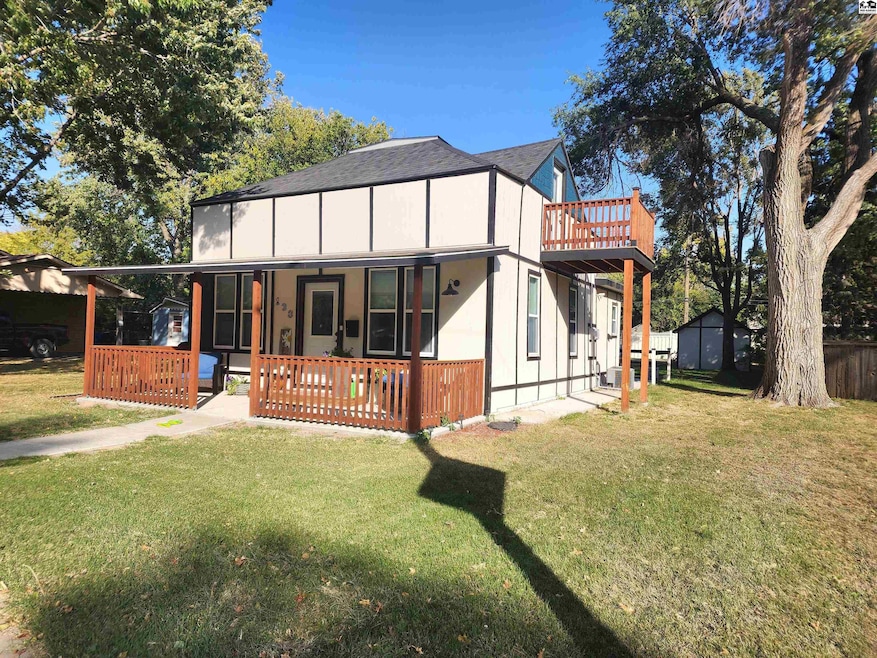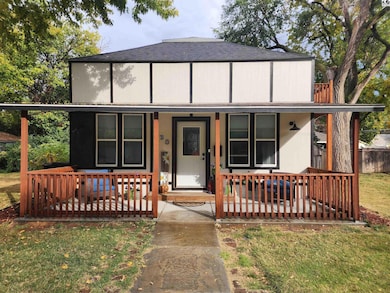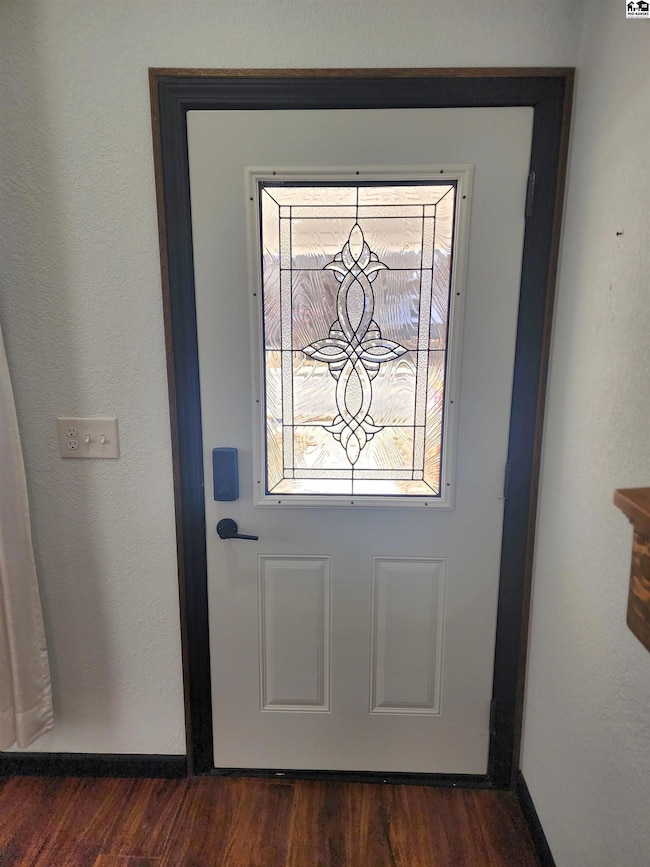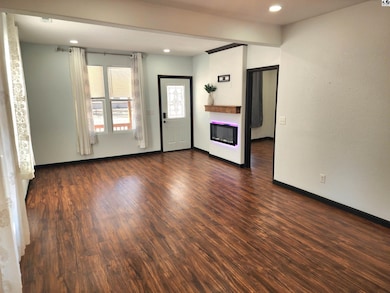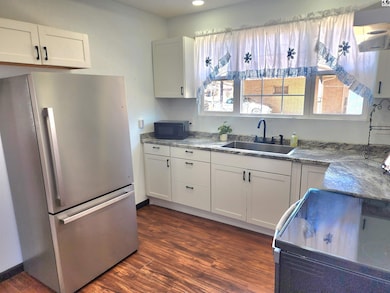
138 N Maxwell St McPherson, KS 67460
Highlights
- Fireplace
- Central Heating and Cooling System
- Wood Siding
- Porch
- Combination Dining and Living Room
- Storage Shed
About This Home
As of April 2025This home was remodeled in 2023 and is a Smart Home. From the keyless entry to the ring door bell, thermostat, fireplace, speakers in the both bathrooms and kitchen, bathroom mirrors that feature a defrost option with built in lighting, bathroom faucets and shower on the main floor that have a special lighting feature. Some of the updates include roof, flooring, windows, kitchen cabinets, kitchen sink and both bathrooms. This home was painted inside and out. These are just a few of the updates. There is a balcony off the upstairs bedroom to set out on and enjoy. In the back yard there is a shed and a carport with plenty of parking and alley access.
Last Agent to Sell the Property
Home Sweet Home Realty LLC License #00232833 Listed on: 10/18/2024
Home Details
Home Type
- Single Family
Est. Annual Taxes
- $2,471
Year Built
- Built in 1932
Home Design
- Composition Roof
- Wood Siding
Interior Spaces
- 1.5-Story Property
- Fireplace
- Combination Dining and Living Room
- Partial Basement
- Electric Oven or Range
Bedrooms and Bathrooms
- 1 Main Level Bedroom
- 2 Full Bathrooms
Parking
- 1 Carport Space
- Alley Access
Outdoor Features
- Storage Shed
- Porch
Schools
- Washington-Mcp Elementary School
- Mcpherson Middle School
- Mcpherson High School
Additional Features
- 10,454 Sq Ft Lot
- Central Heating and Cooling System
Ownership History
Purchase Details
Similar Homes in McPherson, KS
Home Values in the Area
Average Home Value in this Area
Purchase History
| Date | Type | Sale Price | Title Company |
|---|---|---|---|
| Trustee Deed | $18,000 | -- | |
| Deed | -- | -- |
Property History
| Date | Event | Price | Change | Sq Ft Price |
|---|---|---|---|---|
| 04/11/2025 04/11/25 | Sold | -- | -- | -- |
| 03/16/2025 03/16/25 | Pending | -- | -- | -- |
| 03/11/2025 03/11/25 | Price Changed | $169,900 | -1.7% | $111 / Sq Ft |
| 10/18/2024 10/18/24 | For Sale | $172,900 | +3.0% | $113 / Sq Ft |
| 02/21/2023 02/21/23 | Sold | -- | -- | -- |
| 01/27/2023 01/27/23 | Pending | -- | -- | -- |
| 01/19/2023 01/19/23 | For Sale | $167,900 | -- | $110 / Sq Ft |
Tax History Compared to Growth
Tax History
| Year | Tax Paid | Tax Assessment Tax Assessment Total Assessment is a certain percentage of the fair market value that is determined by local assessors to be the total taxable value of land and additions on the property. | Land | Improvement |
|---|---|---|---|---|
| 2025 | $2,723 | $19,779 | $5,151 | $14,628 |
| 2024 | $27 | $19,203 | $5,151 | $14,052 |
| 2023 | $2,471 | $17,170 | $4,574 | $12,596 |
| 2022 | $464 | $3,678 | $2,260 | $1,418 |
| 2021 | $603 | $3,678 | $2,260 | $1,418 |
| 2020 | $571 | $3,606 | $2,260 | $1,346 |
| 2019 | $603 | $3,824 | $2,354 | $1,470 |
| 2018 | $565 | $3,712 | $1,857 | $1,855 |
| 2017 | $550 | $3,640 | $1,869 | $1,771 |
| 2016 | $535 | $3,568 | $1,886 | $1,682 |
| 2015 | -- | $3,498 | $1,426 | $2,072 |
| 2014 | $609 | $3,396 | $1,547 | $1,849 |
Agents Affiliated with this Home
-
Teresa Pimentel

Seller's Agent in 2025
Teresa Pimentel
Home Sweet Home Realty LLC
(620) 755-6916
147 Total Sales
-
Zach Eldredge

Buyer's Agent in 2025
Zach Eldredge
PLAZA/ASTLE REALTY
(913) 952-3005
37 Total Sales
-
Seth Pimentel
S
Seller Co-Listing Agent in 2023
Seth Pimentel
Home Sweet Home Realty LLC
(620) 755-8755
33 Total Sales
Map
Source: Mid-Kansas MLS
MLS Number: 51475
APN: 138-27-0-20-21-003.00-0
- 135 N Charles St
- 400 N Lakeside Dr
- 1304 Eastmoor Dr
- 111 S Park St
- 1207 E 1st St
- 800 Mallard Dr
- 1423 E 1st St
- 1429 E 1st St
- 800 Turkey Creek Dr
- 617 E Hancock St
- 526 E Euclid St
- 104 N Oriole St
- 1147 N Maxwell St
- 1309 Northcourt St
- 1307 Robin Dr
- 1330 Robin Dr
- 1324 Robin Dr
- 1318 Robin Dr
- 1306 Robin Dr
- 1225 Robin Dr
