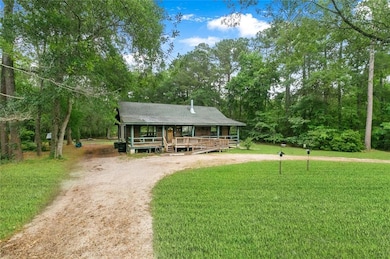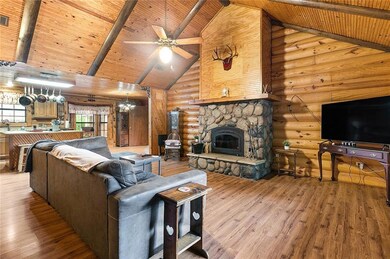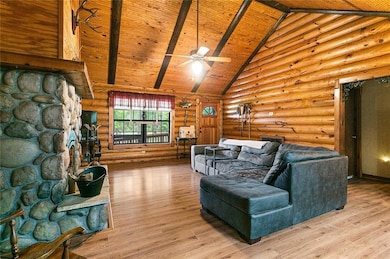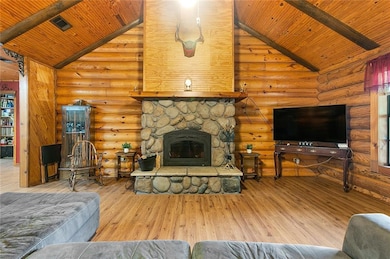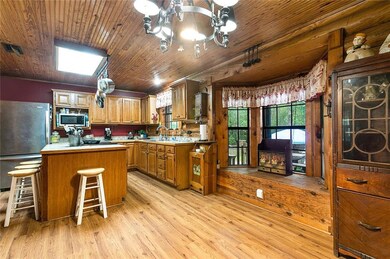138 Ned Ave Slidell, LA 70460
Estimated payment $1,067/month
Highlights
- 1.25 Acre Lot
- Covered Patio or Porch
- Oversized Lot
- Vaulted Ceiling
- Log Cabin
- Laundry Room
About This Home
Welcome to your dream rustic retreat! Nestled on a serene 1.25-acre lot, this unique log cabin offers an idyllic escape with a perfect blend of modern comforts and natural beauty. As you drive up the charming circle driveway, you'll be captivated by the inviting front and back porches, ideal for lounging and enjoying the peaceful surroundings. Crafted from all pine wood logs complemented by elegant cedar trim, this home exudes warmth and character. The spacious interior boasts a thoughtful open floor plan, featuring high ceilings in the living room that create an airy atmosphere, further enhanced by a stunning stone fireplace that adds a cozy touch. The kitchen and dining area are beautifully enhanced by a picturesque bay window, flooding the space with natural light. With three cozy bedrooms and two well-appointed bathrooms, this cabin ensures comfort for family and guests alike. The generous laundry room and pantry offer convenience, while the attic presents an exciting opportunity to transform it into a loft or second story. Two sheds on the property provide ample storage or workshop potential. This enchanting log cabin is a rare find, ready to welcome you home! Flood insurance under $1,500!!
Home Details
Home Type
- Single Family
Year Built
- Built in 1993
Lot Details
- 1.25 Acre Lot
- Lot Dimensions are 200 x 273
- Oversized Lot
- Property is in very good condition
Home Design
- Log Cabin
- Raised Foundation
- Shingle Roof
- Log Siding
Interior Spaces
- 1,610 Sq Ft Home
- Property has 1 Level
- Vaulted Ceiling
- Wood Burning Fireplace
Kitchen
- Oven
- Cooktop
Bedrooms and Bathrooms
- 3 Bedrooms
- 2 Full Bathrooms
Laundry
- Laundry Room
- Washer and Dryer Hookup
Parking
- 3 Parking Spaces
- Driveway
Accessible Home Design
- Handicap Accessible
- Accessibility Features
Outdoor Features
- Covered Patio or Porch
- Shed
Location
- Outside City Limits
Utilities
- Central Heating and Cooling System
- Well
- Septic Tank
Community Details
- Chateau Estates Subdivision
Listing and Financial Details
- Assessor Parcel Number 106470
Map
Home Values in the Area
Average Home Value in this Area
Tax History
| Year | Tax Paid | Tax Assessment Tax Assessment Total Assessment is a certain percentage of the fair market value that is determined by local assessors to be the total taxable value of land and additions on the property. | Land | Improvement |
|---|---|---|---|---|
| 2024 | $39 | $2,530 | $1,100 | $1,430 |
| 2023 | $39 | $2,530 | $1,100 | $1,430 |
| 2022 | $3,900 | $2,530 | $1,100 | $1,430 |
| 2021 | $39 | $2,530 | $1,100 | $1,430 |
| 2020 | $39 | $2,530 | $1,100 | $1,430 |
| 2019 | $419 | $2,530 | $1,100 | $1,430 |
| 2018 | $420 | $2,530 | $1,100 | $1,430 |
| 2017 | $423 | $2,530 | $1,100 | $1,430 |
| 2016 | $432 | $2,530 | $1,100 | $1,430 |
| 2015 | $39 | $2,530 | $1,100 | $1,430 |
| 2014 | $39 | $2,530 | $1,100 | $1,430 |
| 2013 | -- | $2,530 | $1,100 | $1,430 |
Property History
| Date | Event | Price | List to Sale | Price per Sq Ft |
|---|---|---|---|---|
| 09/11/2025 09/11/25 | Price Changed | $204,900 | -2.4% | $127 / Sq Ft |
| 08/26/2025 08/26/25 | Price Changed | $209,900 | -2.3% | $130 / Sq Ft |
| 05/23/2025 05/23/25 | For Sale | $214,900 | -- | $133 / Sq Ft |
Source: ROAM MLS
MLS Number: 2502988
APN: 106470
- 155 Ned Ave
- 521 Lee Dr
- 2107 Mallard St
- 2120 Robin St
- 303 Timber Ridge Dr
- 59478 S Tranquility Rd
- 2004 Bluebird St
- 31142 U S 190
- 59051 Azalea Ln
- 1601 Live Oak St
- 34641 Grantham College Rd Unit 1-2
- 101 Royal Oak Dr
- 1620 Beech St Unit 22
- 34657 Grantham College Rd Unit 3
- 400 Drury Ln
- 35240 Bayou Liberty Rd Unit 775G
- 116 Oak Park Dr
- 321 Portsmouth Dr
- 214 Maplewood Dr
- 216 Maplewood St

