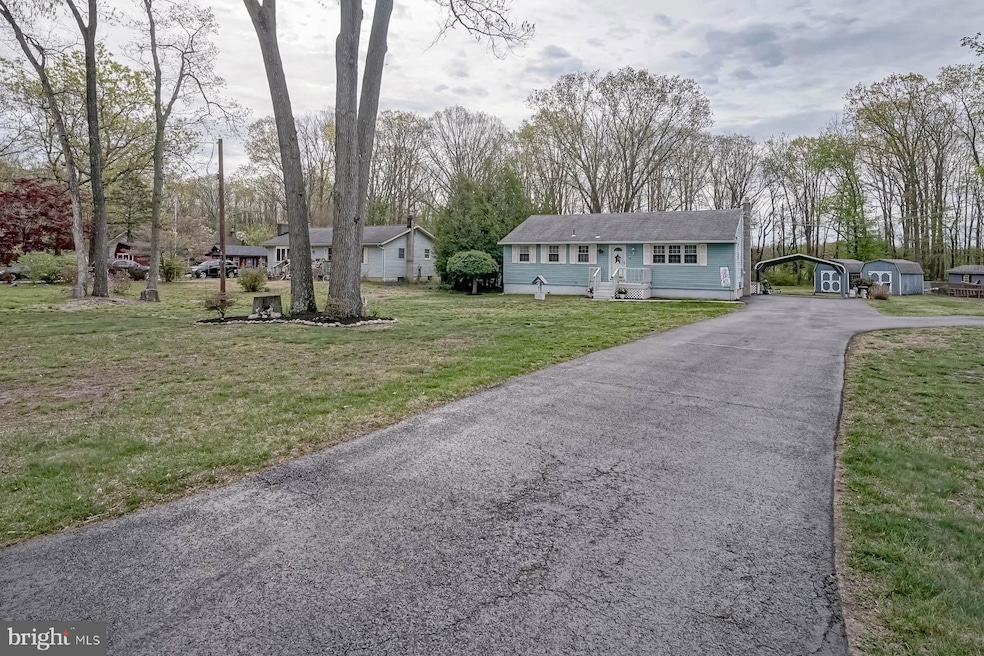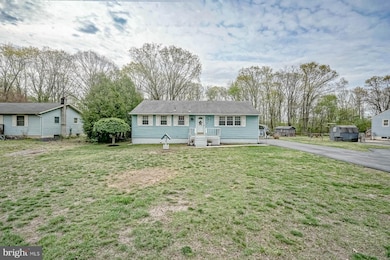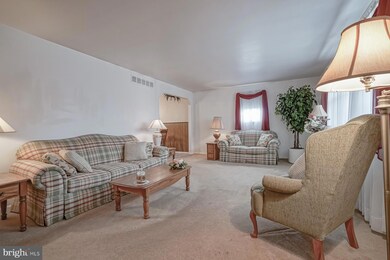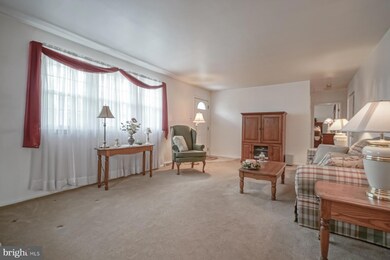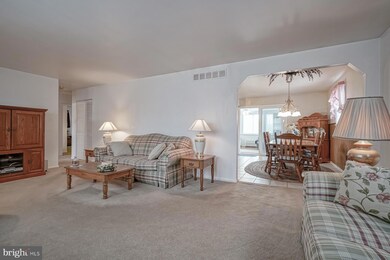
138 Nelson Ave Franklinville, NJ 08322
Franklin Township NeighborhoodHighlights
- Deck
- Backs to Trees or Woods
- Attic
- Rambler Architecture
- Wood Flooring
- No HOA
About This Home
As of June 2024Come check out this beautiful rancher that sits back off the road. As you pull up, you will notice the long driveway that can accommodate up to 8 or 10 cars and a roomy carport which can be also used for those outdoor gatherings out of the sun/rain. This home sits on a .88 acre lot. As you enter the front door you are greeted with a large living room that flows into a massive eat in kitchen. The kitchen features solid wood cabinets, newer appliances (2 yrs old), and tile floor. Off the kitchen is a slider into the beautiful sunroom. This sunroom has a heat pump/AC (2 yrs old) so you can enjoy the room year round. Down the hall you have main floor laundry, 3 generous sized bedrooms and a full bath with multiple storage closets. There is a full unfinished basement with high ceilings perfect for remodeling. There is a “bonus” room in the basement for storage, etc. The basement also has Bilco doors for easy access. On the outside, this home has a front and side deck perfect for your morning coffee. The sprawling back yard overlooks the woods and offers plenty of privacy and space for entertaining. Both sheds are included. Upgrades: HVAC 2023, Hot water heater 2022, Roof approximately 2012, driveway resurfaced 2020, top of the line gutter guards and a built-in 30 amp outlet for camper/RV service. This is an estate sale…to give the buyer peace of mind, the seller had the septic inspected and it passed. Seller will also provide passing water cert. Buyer is responsible for all other certs needed for closing, including CO. Original hardwood under the carpet. Please schedule your appointments now! All furniture is negotiable
Last Agent to Sell the Property
RE/MAX Community-Williamstown License #2075594 Listed on: 05/01/2024
Home Details
Home Type
- Single Family
Est. Annual Taxes
- $5,886
Year Built
- Built in 1966
Lot Details
- 0.88 Acre Lot
- Backs to Trees or Woods
- Property is zoned HCRA
Home Design
- Rambler Architecture
- Frame Construction
- Shingle Roof
- Concrete Perimeter Foundation
Interior Spaces
- 1,548 Sq Ft Home
- Property has 1 Level
- Family Room Off Kitchen
- Combination Kitchen and Dining Room
- Attic
Flooring
- Wood
- Carpet
Bedrooms and Bathrooms
- 3 Main Level Bedrooms
- 1 Full Bathroom
Basement
- Basement Fills Entire Space Under The House
- Interior Basement Entry
Parking
- 12 Parking Spaces
- 10 Driveway Spaces
- 2 Detached Carport Spaces
Outdoor Features
- Deck
- Shed
Schools
- Delsea Regional High School
Utilities
- 90% Forced Air Heating and Cooling System
- 60+ Gallon Tank
- Well
- On Site Septic
Community Details
- No Home Owners Association
Listing and Financial Details
- Tax Lot 00014
- Assessor Parcel Number 05-01306-00014
Ownership History
Purchase Details
Home Financials for this Owner
Home Financials are based on the most recent Mortgage that was taken out on this home.Purchase Details
Similar Homes in the area
Home Values in the Area
Average Home Value in this Area
Purchase History
| Date | Type | Sale Price | Title Company |
|---|---|---|---|
| Deed | $340,000 | Dream Home Abstract | |
| Deed | $700 | -- |
Mortgage History
| Date | Status | Loan Amount | Loan Type |
|---|---|---|---|
| Open | $305,250 | FHA | |
| Previous Owner | $39,000 | Unknown |
Property History
| Date | Event | Price | Change | Sq Ft Price |
|---|---|---|---|---|
| 06/07/2024 06/07/24 | Sold | $340,000 | 0.0% | $220 / Sq Ft |
| 05/08/2024 05/08/24 | Pending | -- | -- | -- |
| 05/01/2024 05/01/24 | For Sale | $339,900 | -- | $220 / Sq Ft |
Tax History Compared to Growth
Tax History
| Year | Tax Paid | Tax Assessment Tax Assessment Total Assessment is a certain percentage of the fair market value that is determined by local assessors to be the total taxable value of land and additions on the property. | Land | Improvement |
|---|---|---|---|---|
| 2024 | $5,887 | $157,200 | $37,600 | $119,600 |
| 2023 | $5,887 | $157,200 | $37,600 | $119,600 |
| 2022 | $5,730 | $157,200 | $37,600 | $119,600 |
| 2021 | $5,260 | $157,200 | $37,600 | $119,600 |
| 2020 | $5,563 | $157,200 | $37,600 | $119,600 |
| 2019 | $5,489 | $157,200 | $37,600 | $119,600 |
| 2018 | $5,409 | $157,200 | $37,600 | $119,600 |
| 2017 | $5,310 | $157,200 | $37,600 | $119,600 |
| 2016 | $5,290 | $157,200 | $37,600 | $119,600 |
| 2015 | $5,074 | $157,200 | $37,600 | $119,600 |
| 2014 | $4,878 | $157,200 | $37,600 | $119,600 |
Agents Affiliated with this Home
-
Lisa Jarrell

Seller's Agent in 2024
Lisa Jarrell
RE/MAX
(856) 625-6110
3 in this area
80 Total Sales
-
Tom Duffy

Buyer's Agent in 2024
Tom Duffy
Keller Williams Realty - Washington Township
(856) 218-3400
19 in this area
550 Total Sales
Map
Source: Bright MLS
MLS Number: NJGL2042112
APN: 05-01306-0000-00014
- 453 Franklin St
- 450 Franklin St
- 1234 Delsea Dr
- 106-118 Delsea Dr
- 0 Delsea Dr
- 308 Oak Ave
- 168 Bentwood Dr
- 0 Pennsylvania Ave
- 3485 Harding Hwy
- 0 Oak Ave
- 1906 West Blvd
- 2840 Harding Hwy
- 1985 West Blvd
- 1887 West Blvd
- 798 Rachel Dr
- 4731+ Harding Hwy
- 512 Lantern Way
- 0 Delsea (Block 5101 Lot 2 01) Dr Unit NJGL2041714
- 307 Morris Ave
- 1701 West Blvd
