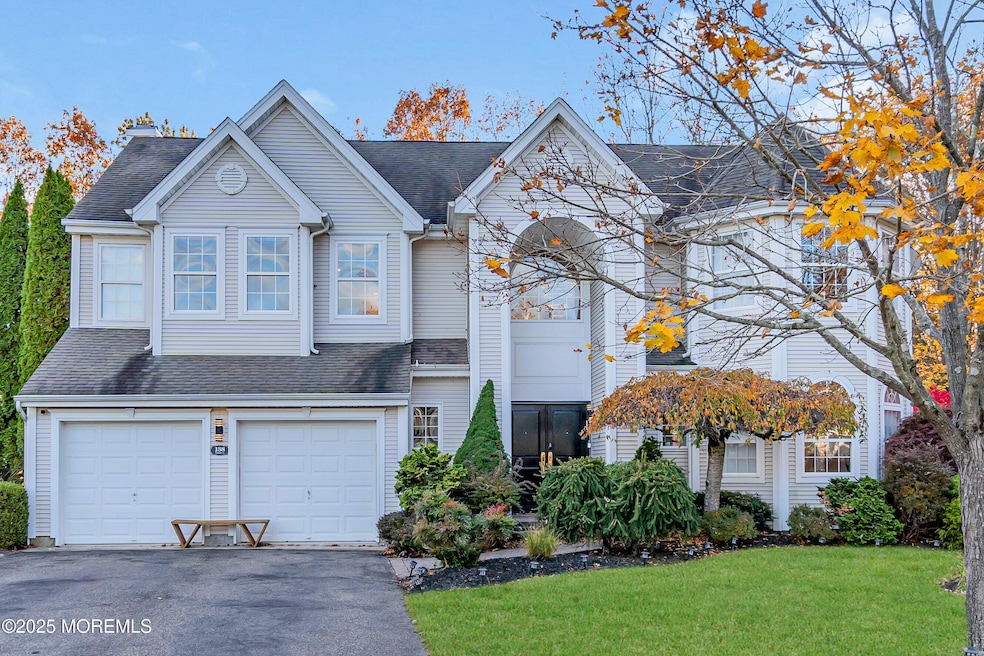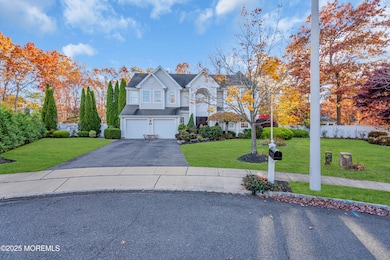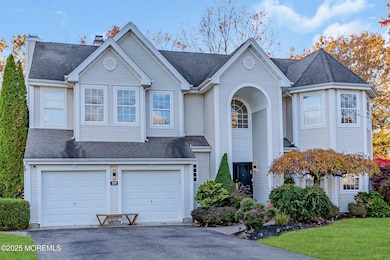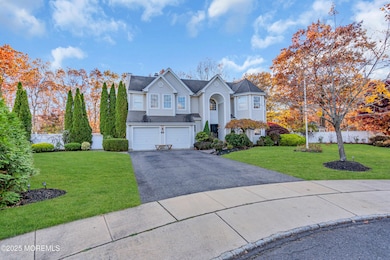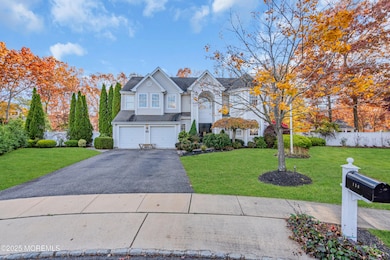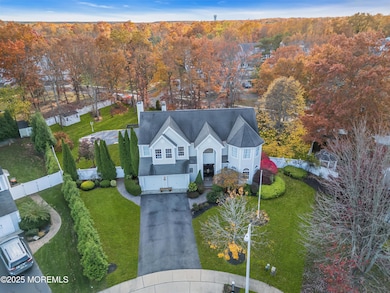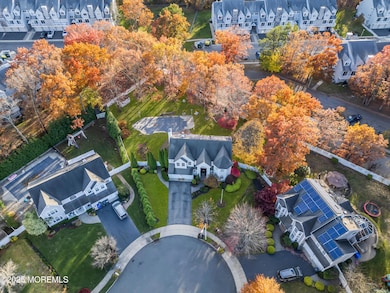138 Nobility Ct Toms River, NJ 08755
Estimated payment $7,238/month
Highlights
- Heated In Ground Pool
- New Kitchen
- Atrium Room
- Curved or Spiral Staircase
- Colonial Architecture
- Freestanding Bathtub
About This Home
Luxury at it's finest! Welcome to this exquisitely designed home at the end of a serene cul-de-sac in the North Dover section of Toms River. Updated and upgraded with high-end finishes, this beauty features a grand double-story family room with a marble fireplace, a brand-new quartz kitchen with a waterfall island and double ovens, and a large 32x10 dining/living room, freshly painted throughout! Enjoy oak wood floors, modern stair railings, custom closets, a designer laundry room, and floor-to-ceiling tiled baths, including a free-standing tub in the master, modern spotlights, high moldings, coffered ceiling, BEAUTIFULLY FINISHED BASEMENT, and a finished 2-car garage! The park-like PRIVATE backyard includes a heated pool with new liner and an outdoor Jacuzzi!
Listing Agent
Keller Williams Shore Properties License #1756555 Listed on: 11/24/2025

Home Details
Home Type
- Single Family
Est. Annual Taxes
- $10,810
Year Built
- Built in 2002
Lot Details
- Cul-De-Sac
- Street terminates at a dead end
- Fenced
- Level Lot
- Sprinkler System
- Backs to Trees or Woods
Parking
- 2 Car Direct Access Garage
- Oversized Parking
- Heated Garage
- Garage Door Opener
- Double-Wide Driveway
Home Design
- Colonial Architecture
- Shingle Roof
Interior Spaces
- 2-Story Property
- Curved or Spiral Staircase
- Built-In Features
- Crown Molding
- Ceiling height of 9 feet on the main level
- Recessed Lighting
- Light Fixtures
- Gas Fireplace
- Bay Window
- French Doors
- Sliding Doors
- Combination Kitchen and Dining Room
- Bonus Room
- Atrium Room
- Finished Basement
- Basement Fills Entire Space Under The House
- Pull Down Stairs to Attic
Kitchen
- New Kitchen
- Eat-In Kitchen
- Dinette
- Double Oven
- Stove
- Microwave
- Dishwasher
- Kitchen Island
- Marble Countertops
- Quartz Countertops
Flooring
- Wood
- Marble
- Ceramic Tile
Bedrooms and Bathrooms
- 4 Bedrooms
- Walk-In Closet
- Primary Bathroom is a Full Bathroom
- Marble Bathroom Countertops
- Freestanding Bathtub
- Primary Bathroom Bathtub Only
- Soaking Tub
- Primary Bathroom includes a Walk-In Shower
Laundry
- Laundry Room
- Dryer
- Washer
Pool
- Heated In Ground Pool
- Outdoor Pool
- Spa
- Pool Equipment Stays
Outdoor Features
- Exterior Lighting
- Shed
Utilities
- Central Air
- Heating System Uses Natural Gas
- Natural Gas Water Heater
Additional Features
- Solar owned by seller
- Run-In Shed
Listing and Financial Details
- Exclusions: TBD
- Assessor Parcel Number 1508_124_1.13
Community Details
Overview
- No Home Owners Association
- N Pt Hollow Subdivision
Recreation
- Recreational Area
Map
Home Values in the Area
Average Home Value in this Area
Tax History
| Year | Tax Paid | Tax Assessment Tax Assessment Total Assessment is a certain percentage of the fair market value that is determined by local assessors to be the total taxable value of land and additions on the property. | Land | Improvement |
|---|---|---|---|---|
| 2025 | $10,810 | $593,300 | $238,000 | $355,300 |
| 2024 | $10,270 | $593,300 | $238,000 | $355,300 |
| 2023 | $9,896 | $593,300 | $238,000 | $355,300 |
| 2022 | $9,896 | $593,300 | $238,000 | $355,300 |
| 2021 | $10,377 | $415,400 | $112,000 | $303,400 |
| 2020 | $10,331 | $415,400 | $112,000 | $303,400 |
| 2019 | $9,882 | $415,400 | $112,000 | $303,400 |
| 2018 | $9,783 | $415,400 | $112,000 | $303,400 |
| 2017 | $9,716 | $415,400 | $112,000 | $303,400 |
| 2016 | $9,488 | $415,400 | $112,000 | $303,400 |
| 2015 | $9,147 | $415,400 | $112,000 | $303,400 |
| 2014 | $8,694 | $415,400 | $112,000 | $303,400 |
Property History
| Date | Event | Price | List to Sale | Price per Sq Ft | Prior Sale |
|---|---|---|---|---|---|
| 11/24/2025 11/24/25 | For Sale | $1,200,000 | +114.3% | -- | |
| 10/22/2018 10/22/18 | Sold | $560,000 | -- | -- | View Prior Sale |
Purchase History
| Date | Type | Sale Price | Title Company |
|---|---|---|---|
| Deed | $651,000 | Madison Title | |
| Sheriffs Deed | $651,000 | Madison Title | |
| Bargain Sale Deed | $1,000 | -- | |
| Deed | -- | Dekel Abstract Llc | |
| Deed | $560,000 | Riverside Absract Llc | |
| Quit Claim Deed | -- | -- | |
| Deed | $268,380 | -- |
Mortgage History
| Date | Status | Loan Amount | Loan Type |
|---|---|---|---|
| Open | $705,000 | New Conventional | |
| Previous Owner | $427,000 | Commercial | |
| Previous Owner | $150,000 | No Value Available |
Source: MOREMLS (Monmouth Ocean Regional REALTORS®)
MLS Number: 22535253
APN: 08-00124-0000-00001-13
- 1701 Arthur St Unit 1
- 1214 Arthur St Unit 14
- 1115 Scarlet Oak Ave Unit 15
- 1307 Arthur St Unit 7
- 1315 Arthur St Unit 15
- 201 Schley Ave
- 707 Schley Ave Unit 7
- 607 Schley Ave
- 2007 Grassy Hollow Dr Unit 7
- 4804 Saddle Back Ln Unit 4804
- 4403 Galloping Hill Ln Unit 4403
- 2707 Greenspire Ct Unit 7
- 2703 Greenspire Ct Unit 3
- 108 Santa Anita Ln
- 706 Santa Anita Ln Unit 6
- 2264 Whitesville Rd
- 407 Santa Anita Ln
- 123 Camino Roble
- 40 Mobile Ln
- 2557 Huckleberry Rd
- 2138 Whitesville Rd
- 4510 Norma Place Unit 10
- 4002 Cleveland St Unit 2
- 1903 Breckenridge Place Unit 3
- 59 Drayton Rd
- 1616 Stallion Cir W
- 1101 Rio Grande Dr
- 1008 Mississippi St
- 421 Stallion Cir W
- 100 Jumper Dr
- 427 Stallion Cir W
- 1905 Stallion Cir E
- 201 Rio Grande Dr Unit 401
- 48 Saxony Cir
- 1307 River Ave
- 63 Skyline Dr
- 13 Red Hill Rd
- 516 Sophee Ln
- 17D Cambridge Cir Unit 351D
- 1533 11th Ave
