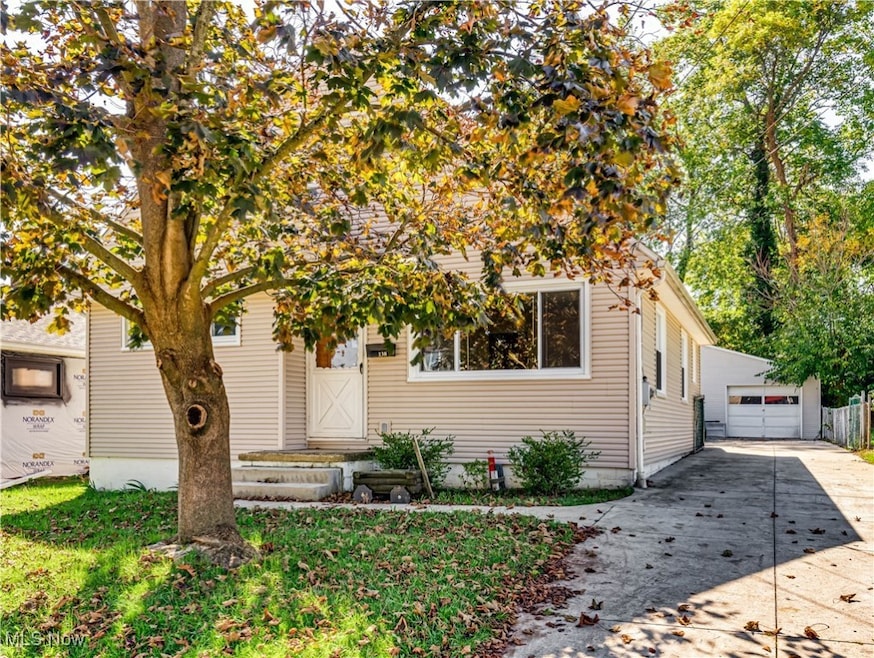
138 Oakwood St Barberton, OH 44203
North Barberton NeighborhoodHighlights
- Cape Cod Architecture
- Screened Porch
- Eat-In Kitchen
- No HOA
- 2 Car Detached Garage
- Bar
About This Home
As of November 2024Endless possibilities await in this charming 3-bedroom, 2-bath Cape Cod! Featuring an oversized 2-car garage, a concrete driveway, and sidewalk, this home offers great space and potential. Inside, you'll find a spacious living room with beautiful hardwood floors underneath the carpet that extends into the hallway. The first floor boasts two generously-sized bedrooms with ample closet space, and an eat-in kitchen complete with stainless steel appliances, including a dishwasher, cooktop, oven, and a 2023 refrigerator. Upstairs, you'll find a huge bedroom with a walk-in closet, offering flexible space for a bedroom, home office, or additional living area. A bright and airy sunroom off the back of the house provides the perfect spot to enjoy your morning coffee or unwind at the end of the day. The finished basement adds even more living space, featuring a built-in bar and full bath—ideal for entertaining. With a little TLC, fresh paint, and updated flooring, this home could be the perfect starter home or cozy downsizing option. Notable updates include new windows in 2024, H2O in 2020, and roof, siding, AC, and appliances updated in 2013. Don't miss out on this home's amazing potential! New carpet is being installed in the living room and hallway, last week of October.
Last Agent to Sell the Property
Keller Williams Chervenic Rlty Brokerage Email: darlenehall@kw.com 330-800-4255 License #337861 Listed on: 10/07/2024

Co-Listed By
Keller Williams Chervenic Rlty Brokerage Email: darlenehall@kw.com 330-800-4255 License #2013003536
Home Details
Home Type
- Single Family
Est. Annual Taxes
- $2,029
Year Built
- Built in 1964
Lot Details
- 5,850 Sq Ft Lot
- Lot Dimensions are 45x130
Parking
- 2 Car Detached Garage
- Driveway
Home Design
- Cape Cod Architecture
- Asphalt Roof
- Vinyl Siding
Interior Spaces
- 2-Story Property
- Bar
- Screened Porch
- Partially Finished Basement
- Basement Fills Entire Space Under The House
Kitchen
- Eat-In Kitchen
- Cooktop
- Dishwasher
Bedrooms and Bathrooms
- 3 Main Level Bedrooms
- 2 Full Bathrooms
Utilities
- Forced Air Heating and Cooling System
- Heating System Uses Gas
Community Details
- No Home Owners Association
- Barberton Realty Cos Romig Al Subdivision
Listing and Financial Details
- Assessor Parcel Number 0108622
Ownership History
Purchase Details
Home Financials for this Owner
Home Financials are based on the most recent Mortgage that was taken out on this home.Purchase Details
Similar Homes in Barberton, OH
Home Values in the Area
Average Home Value in this Area
Purchase History
| Date | Type | Sale Price | Title Company |
|---|---|---|---|
| Warranty Deed | $157,000 | None Listed On Document | |
| Warranty Deed | $157,000 | None Listed On Document | |
| Survivorship Deed | -- | None Available |
Mortgage History
| Date | Status | Loan Amount | Loan Type |
|---|---|---|---|
| Open | $137,000 | New Conventional | |
| Closed | $137,000 | New Conventional |
Property History
| Date | Event | Price | Change | Sq Ft Price |
|---|---|---|---|---|
| 11/25/2024 11/25/24 | Sold | $157,000 | 0.0% | $91 / Sq Ft |
| 10/28/2024 10/28/24 | Pending | -- | -- | -- |
| 10/07/2024 10/07/24 | For Sale | $157,000 | -- | $91 / Sq Ft |
Tax History Compared to Growth
Tax History
| Year | Tax Paid | Tax Assessment Tax Assessment Total Assessment is a certain percentage of the fair market value that is determined by local assessors to be the total taxable value of land and additions on the property. | Land | Improvement |
|---|---|---|---|---|
| 2025 | $2,029 | $39,516 | $8,866 | $30,650 |
| 2024 | $2,029 | $39,516 | $8,866 | $30,650 |
| 2023 | $2,029 | $39,516 | $8,866 | $30,650 |
| 2022 | $1,563 | $26,408 | $5,793 | $20,615 |
| 2021 | $1,562 | $26,408 | $5,793 | $20,615 |
| 2020 | $1,529 | $26,410 | $5,790 | $20,620 |
| 2019 | $1,599 | $25,020 | $5,100 | $19,920 |
| 2018 | $1,575 | $25,020 | $5,100 | $19,920 |
| 2017 | $1,596 | $25,020 | $5,100 | $19,920 |
| 2016 | $1,600 | $25,020 | $5,100 | $19,920 |
| 2015 | $1,596 | $25,020 | $5,100 | $19,920 |
| 2014 | $1,588 | $25,020 | $5,100 | $19,920 |
| 2013 | $1,608 | $26,270 | $5,100 | $21,170 |
Agents Affiliated with this Home
-
Darlene Hall

Seller's Agent in 2024
Darlene Hall
Keller Williams Chervenic Rlty
(330) 472-1158
22 in this area
465 Total Sales
-
Sarah Teagle

Seller Co-Listing Agent in 2024
Sarah Teagle
Keller Williams Chervenic Rlty
(330) 472-5124
2 in this area
44 Total Sales
-
Debbie Jacobs
D
Buyer's Agent in 2024
Debbie Jacobs
EXP Realty, LLC.
2 in this area
47 Total Sales
Map
Source: MLS Now
MLS Number: 5074829
APN: 01-08622
- 0 Romig Ave
- 76 Hazelwood Ave
- 151 W State St
- 229 Glenn St
- 1150 Wooster Rd N
- 277 Glenn St
- 237 Horn St
- 41 New St
- 121 Yonker St
- 1315 Kohler Ave
- 44 W Summit St
- 694 Highland Ave
- 328 Broadview Ave
- 172 & 173 Belcher Ave
- 1924 Caroline Ave
- 1253 Sevilla Ave
- 590 Orchard Ave
- 1218 Weiser Ave
- 2387 29th St SW Unit 2389
- 0 Wooster Rd N






