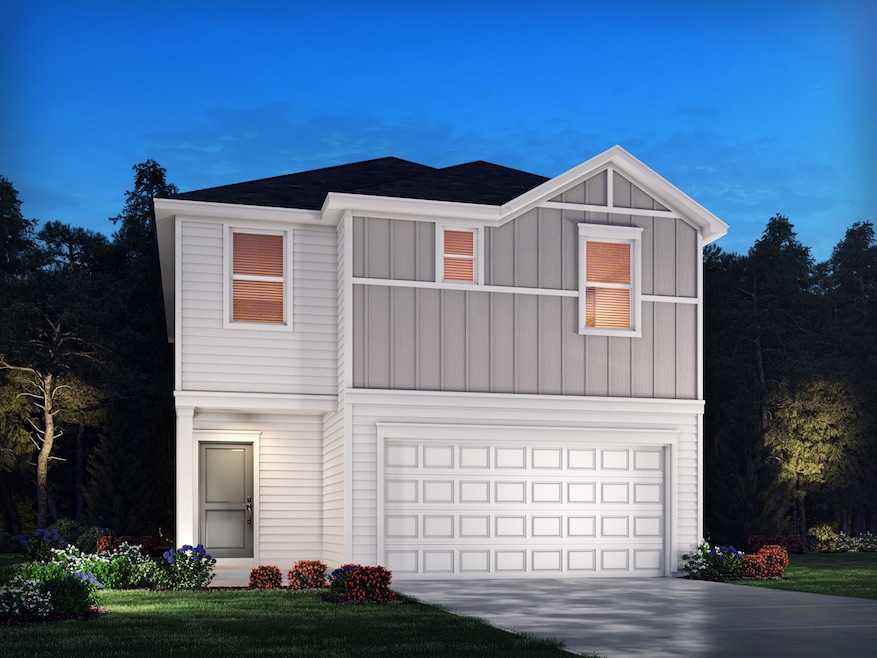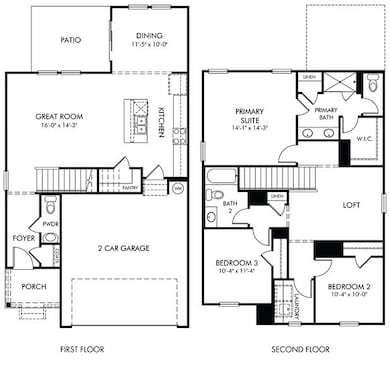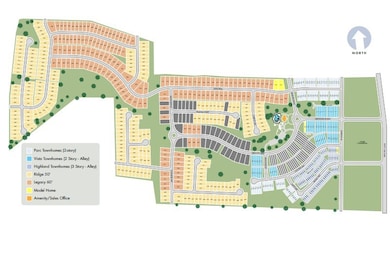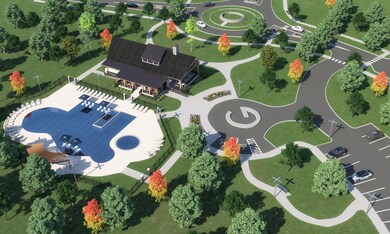138 Ogden Cove Smyrna, TN 37167
Estimated payment $2,721/month
Highlights
- Clubhouse
- Traditional Architecture
- Great Room
- Stewarts Creek Elementary School Rated A-
- Separate Formal Living Room
- Community Pool
About This Home
Brand new, energy-efficient home available by Jan 2026! Prep dinner at the kitchen island while catching up with guests in the open-concept living area. Upstairs, the loft makes an ideal media room. Across the hall, a spacious walk-in closet and dual-sink ensuite bath complement the primary suite. Greystone - Ridge Series is now selling in Smyrna, offering stunning single-family floorplans, featuring open-concept layouts, and luxurious primary suites. Located in the Stewarts Creek area, in close proximity to I-24, and less than 30 minutes to Downtown Nashville. Plus, every home includes a fully sodded yard, a refrigerator, washer/dryer, and blinds throughout. Schedule a tour today. Each of our homes is built with innovative, energy-efficient features designed to help you enjoy more savings, better health, real comfort and peace of mind.
Listing Agent
Meritage Homes of Tennessee, Inc. Brokerage Phone: 6154863655 License #308682 Listed on: 11/19/2025
Home Details
Home Type
- Single Family
Est. Annual Taxes
- $3,700
Year Built
- Built in 2025
HOA Fees
- $90 Monthly HOA Fees
Parking
- 2 Car Attached Garage
Home Design
- Traditional Architecture
- Shingle Roof
- Vinyl Siding
- Hardboard
Interior Spaces
- 1,749 Sq Ft Home
- Property has 2 Levels
- Great Room
- Separate Formal Living Room
- Indoor Smart Camera
Kitchen
- Gas Range
- Microwave
- Dishwasher
- ENERGY STAR Qualified Appliances
- Disposal
Flooring
- Carpet
- Laminate
- Tile
Bedrooms and Bathrooms
- 3 Bedrooms
- Double Vanity
Laundry
- Dryer
- Washer
Schools
- Stewarts Creek Elementary School
- Rocky Fork Middle School
- Stewarts Creek High School
Utilities
- Air Filtration System
- Central Air
- Heating Available
- Underground Utilities
- Private Sewer
Additional Features
- Air Purifier
- 6,534 Sq Ft Lot
Listing and Financial Details
- Tax Lot 0204
Community Details
Overview
- $300 One-Time Secondary Association Fee
- Association fees include ground maintenance, recreation facilities, trash
- Greystone Subdivision
Amenities
- Clubhouse
Recreation
- Community Playground
- Community Pool
Map
Home Values in the Area
Average Home Value in this Area
Property History
| Date | Event | Price | List to Sale | Price per Sq Ft |
|---|---|---|---|---|
| 11/19/2025 11/19/25 | For Sale | $429,920 | -- | $246 / Sq Ft |
Source: Realtracs
MLS Number: 3048136
- 134 Ogden Cove
- Stonecrest D Plan at Greystone - Townhomes
- Wilkes A Plan at Greystone - Single Family
- Stewart B Plan at Greystone - Single Family
- Bradley B Plan at Greystone - Single Family
- Newport Plan at Greystone - Legacy Series
- Reed C Plan at Greystone - Townhomes
- Moore A Plan at Greystone - Single Family
- Northbrook Plan at Greystone - Legacy Series
- Lee A Plan at Greystone - Single Family
- Engles B Plan at Greystone - Single Family
- Rutherford A Plan at Greystone - Townhomes
- Anderson Plan at Greystone - Parc Series
- Ramsey A Plan at Greystone - Single Family
- Ridley A Plan at Greystone - Single Family
- Opal Plan at Greystone - Parc Series
- Rockwell Plan at Greystone - Legacy Series
- Moore B Plan at Greystone - Single Family
- Percy B Plan at Greystone - Single Family
- Dallas Plan at Greystone - Ridge Series
- 192 Fletchers Way
- 4221 Grapevine Loop
- 4252 Grapevine Loop
- 4402 Erabele Dr
- 4318 Spregan Way
- 4316 Spregan Way
- 109 Neville Ct
- 4597 Winslet Dr
- 2935 Greentree Dr
- 4002 Greentree Ct
- 1022 Seven Oaks Blvd
- 961 Seven Oaks Blvd
- 1012 7 Oaks Blvd
- 801 General Barksdale Dr
- 913 Buckhaven Dr
- 721 Wildwood Dr
- 611 Rock Glen Trace
- 611 Rock Gln Trace
- 305 Nasturtium Way
- 1106 Emma May Point




