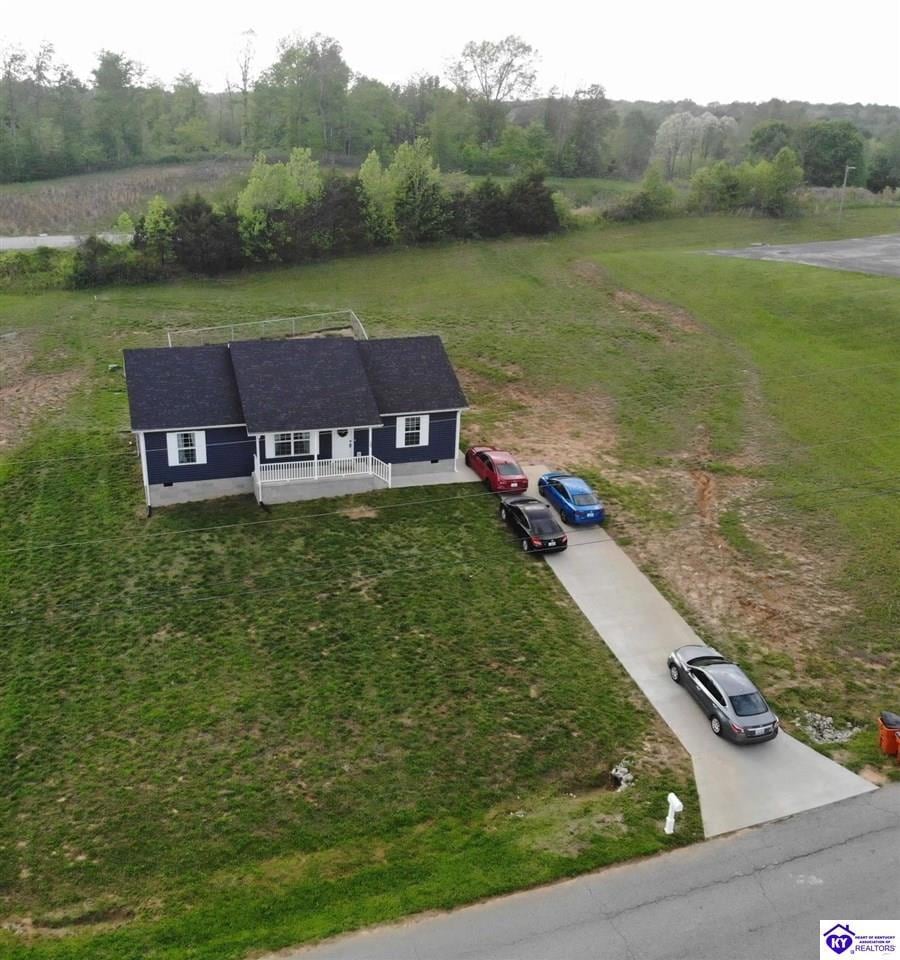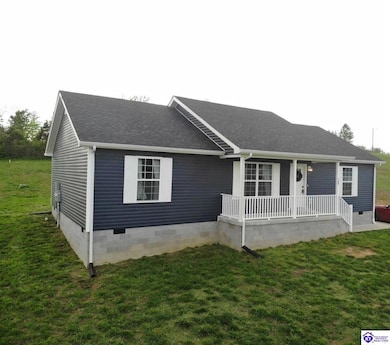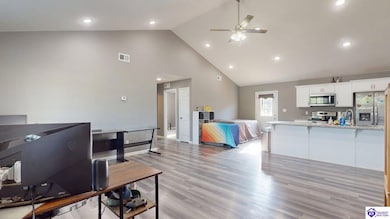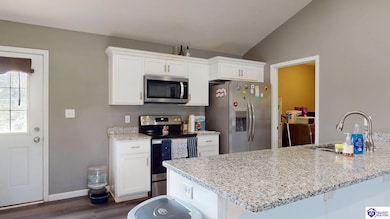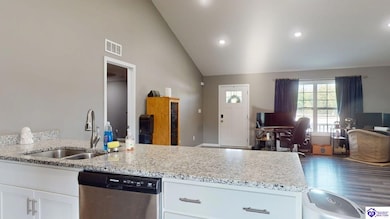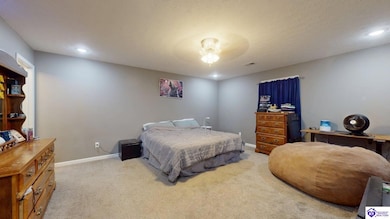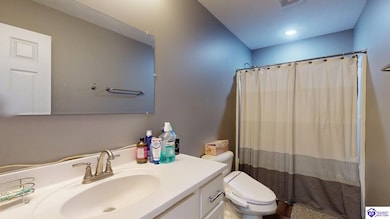
138 Palmetto Loop Glendale, KY 42740
Estimated payment $1,669/month
Highlights
- Vaulted Ceiling
- Secondary bathroom tub or shower combo
- Covered patio or porch
- Ranch Style House
- Granite Countertops
- Walk-In Closet
About This Home
PRICE DROP -$5,100! SELLER IS WILLING TO LET PERSONAL PROPERTY GO WITH HOME! YARD WILL BE SEEDED AND STRAWED WHERE NEEDED BEFORE CLOSING. Practically new, 2023 built, 1500 square foot home with 3 beds and 2 baths in Hardin County! Need I say more. Greet your guest on the cute front porch! Plenty of paved parking. As you enter the home you will adore the open floor plan. So much space to entertain! Large bar area if you want to eat in the kitchen. Water filtration system to stay with all the sleek appliances-refrigerator, stove, microwave, and dishwasher! Pretty granite countertops, lovely flooring, and nice finishes throughout the home. Primary bedroom off to the right of the living room area. Very spacious with a great bathroom and walk in closet. On the other side of the home, 2 other bedrooms with plenty of closet space and another bathroom. Wait there is more! Huge yard, fenced in area for your pets, all of this and conveniently located in Glendale, you better get in for a showing today!!!
Listing Agent
SCHULER BAUER REAL ESTATE SERVICES ERA POWERED- Elizabethtown License #222416 Listed on: 05/02/2025
Home Details
Home Type
- Single Family
Year Built
- Built in 2023
Lot Details
- 0.71 Acre Lot
- Back Yard Fenced
Parking
- Paved Parking
Home Design
- Ranch Style House
- Block Foundation
- Shingle Roof
- Vinyl Construction Material
Interior Spaces
- 1,500 Sq Ft Home
- Vaulted Ceiling
- Ceiling Fan
- Combination Kitchen and Dining Room
- Laundry Room
Kitchen
- Range
- Microwave
- Dishwasher
- Granite Countertops
Flooring
- Carpet
- Laminate
Bedrooms and Bathrooms
- 3 Bedrooms
- Split Bedroom Floorplan
- Walk-In Closet
- 2 Full Bathrooms
- Secondary bathroom tub or shower combo
Home Security
- Home Security System
- Fire and Smoke Detector
Utilities
- Central Air
- Heat Pump System
- Water Filtration System
- Electric Water Heater
- Septic System
- Internet Available
Additional Features
- Covered patio or porch
- Outside City Limits
Community Details
- Meadowview Subdivision
Listing and Financial Details
- Assessor Parcel Number 233-00-0A017
Map
Home Values in the Area
Average Home Value in this Area
Property History
| Date | Event | Price | Change | Sq Ft Price |
|---|---|---|---|---|
| 06/03/2025 06/03/25 | For Sale | $254,900 | 0.0% | $170 / Sq Ft |
| 06/03/2025 06/03/25 | Off Market | $254,900 | -- | -- |
| 05/12/2025 05/12/25 | Price Changed | $254,900 | -2.0% | $170 / Sq Ft |
| 05/02/2025 05/02/25 | For Sale | $260,000 | +10.7% | $173 / Sq Ft |
| 05/25/2023 05/25/23 | Sold | $234,900 | 0.0% | $157 / Sq Ft |
| 04/11/2023 04/11/23 | Pending | -- | -- | -- |
| 03/22/2023 03/22/23 | For Sale | $234,900 | -- | $157 / Sq Ft |
Similar Homes in the area
Source: Heart of Kentucky Association of REALTORS®
MLS Number: HK25001704
- 254/256 Palmetto Loop
- 362 Palmetto Loop
- 290 Palmetto Loop
- 326 Palmetto Loop
- 374 W Rhudes Creek Rd
- 263 Palmetto Loop
- 475 Wildwood Dr
- Lt 5 Kings Way
- Lot 5 Kings Way
- 124 Wildwood Dr
- Lot2D Overall Phillips Rd
- Lot 2C Overall Phillips Rd
- Lot 2D Overall Phillips Rd
- 5343 S Dixie Hwy
- 5344 S Dixie Hwy
- 162 1st Union Church Rd
- 318 Woods Rd
- 402 Woods Rd
- 404 Lakeshore Dr
- 61 Dee St
