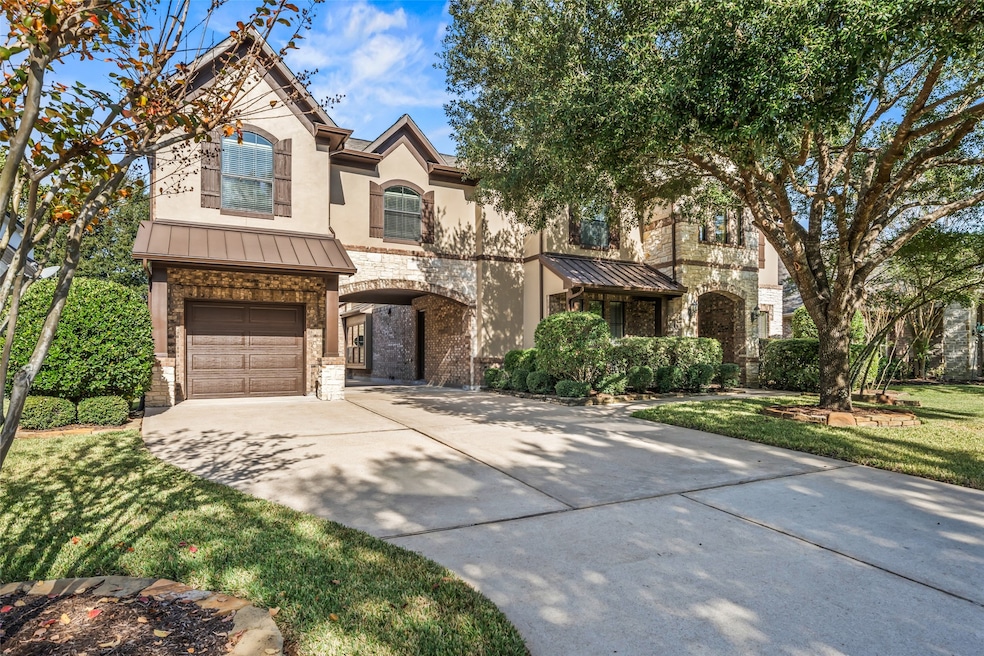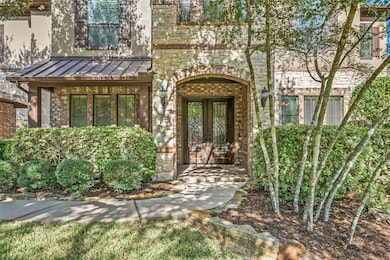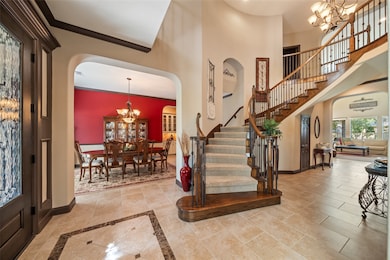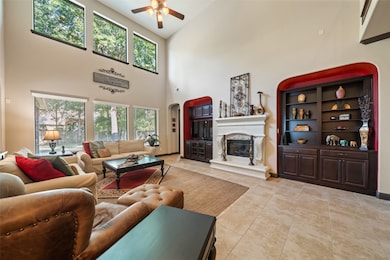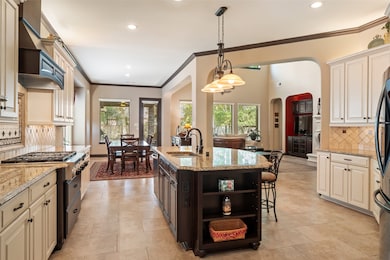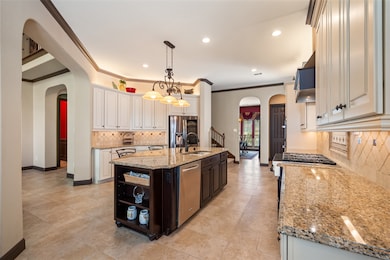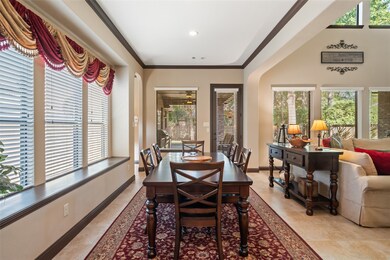138 Quail Ridge Place Montgomery, TX 77316
Wood Forest NeighborhoodEstimated payment $6,001/month
Highlights
- Golf Course Community
- Tennis Courts
- Clubhouse
- Lone Star Elementary School Rated A
- Media Room
- Deck
About This Home
Located in the desirable Spyglass section of Woodforest, this stunning 5,001 sq ft home offers spacious living and a 3-car garage. The double garage includes a 10' x 24' workshop w/sink, window & ceiling fans, while the single bay offers convenient front and rear entry. Soaring ceilings of the formal entry lead to a private office & formal dining with butler's pantry. The chef’s kitchen features abundant cabinetry, large island, walk-in pantry, pull-out shelves, pot drawers, 6-burner gas cooktop accented with both upper and lower cabinet lighting and a large breakfast area. Wonderful open concept living with gas log fireplace and built ins. The primary suite includes a spacious sitting area, spa-like bath with separate shower, dual walk-in closets, and large vanity. Upstairs offers a huge game room, media room w/ storage closet, three generous secondary bedrooms and loft for a second office area. Enjoy evenings on the oversized patio with a full outdoor kitchen. MISD. New roof in 2023.
Listing Agent
Martha Turner Sotheby's International Realty - The Woodlands License #0630491 Listed on: 11/15/2025

Open House Schedule
-
Saturday, November 22, 20251:00 to 3:00 pm11/22/2025 1:00:00 PM +00:0011/22/2025 3:00:00 PM +00:00Add to Calendar
Home Details
Home Type
- Single Family
Est. Annual Taxes
- $16,865
Year Built
- Built in 2012
Lot Details
- 0.3 Acre Lot
- Southeast Facing Home
- Back Yard Fenced
- Sprinkler System
- Wooded Lot
HOA Fees
- $116 Monthly HOA Fees
Parking
- 3 Car Garage
- Porte-Cochere
- Workshop in Garage
- Garage Door Opener
- Driveway
- Additional Parking
Home Design
- Traditional Architecture
- Brick Exterior Construction
- Slab Foundation
- Composition Roof
- Cement Siding
- Stone Siding
- Radiant Barrier
- Stucco
Interior Spaces
- 5,001 Sq Ft Home
- 2-Story Property
- Wired For Sound
- Dry Bar
- Crown Molding
- Vaulted Ceiling
- Gas Log Fireplace
- Window Treatments
- Formal Entry
- Family Room Off Kitchen
- Living Room
- Dining Room
- Media Room
- Home Office
- Loft
- Game Room
- Utility Room
- Washer and Electric Dryer Hookup
Kitchen
- Breakfast Room
- Breakfast Bar
- Walk-In Pantry
- Butlers Pantry
- Convection Oven
- Electric Oven
- Gas Cooktop
- Microwave
- Dishwasher
- Kitchen Island
- Granite Countertops
- Pots and Pans Drawers
- Disposal
Flooring
- Carpet
- Tile
Bedrooms and Bathrooms
- 4 Bedrooms
- En-Suite Primary Bedroom
- Double Vanity
- Single Vanity
- Hydromassage or Jetted Bathtub
- Bathtub with Shower
- Hollywood Bathroom
- Separate Shower
Home Security
- Security System Owned
- Fire and Smoke Detector
Eco-Friendly Details
- Energy-Efficient Windows with Low Emissivity
- Energy-Efficient Thermostat
- Ventilation
Outdoor Features
- Pond
- Tennis Courts
- Deck
- Covered Patio or Porch
- Outdoor Kitchen
- Separate Outdoor Workshop
Schools
- Lone Star Elementary School
- Oak Hill Junior High School
- Lake Creek High School
Utilities
- Central Heating and Cooling System
- Heating System Uses Gas
- Water Softener is Owned
Community Details
Overview
- Association fees include clubhouse, common areas, recreation facilities
- First Service Residential Association, Phone Number (936) 447-2830
- Built by Newmark
- Woodforest 15 Subdivision
Amenities
- Picnic Area
- Clubhouse
- Meeting Room
- Party Room
Recreation
- Golf Course Community
- Tennis Courts
- Community Basketball Court
- Pickleball Courts
- Community Playground
- Community Pool
- Park
- Dog Park
- Trails
Map
Home Values in the Area
Average Home Value in this Area
Tax History
| Year | Tax Paid | Tax Assessment Tax Assessment Total Assessment is a certain percentage of the fair market value that is determined by local assessors to be the total taxable value of land and additions on the property. | Land | Improvement |
|---|---|---|---|---|
| 2025 | $13,362 | $851,017 | -- | -- |
| 2024 | $13,493 | $773,652 | -- | -- |
| 2023 | $13,493 | $703,320 | $105,000 | $765,930 |
| 2022 | $16,102 | $639,380 | $105,000 | $641,730 |
| 2021 | $15,490 | $581,250 | $105,000 | $476,250 |
| 2020 | $15,852 | $567,390 | $91,790 | $475,600 |
| 2019 | $16,189 | $560,830 | $91,790 | $469,040 |
| 2018 | $13,934 | $513,300 | $74,380 | $438,920 |
| 2017 | $15,010 | $513,300 | $74,380 | $438,920 |
| 2016 | $17,255 | $570,550 | $74,380 | $496,170 |
| 2015 | $15,224 | $546,510 | $74,380 | $518,130 |
| 2014 | $15,224 | $496,830 | $74,380 | $422,450 |
Property History
| Date | Event | Price | List to Sale | Price per Sq Ft |
|---|---|---|---|---|
| 11/15/2025 11/15/25 | For Sale | $850,000 | -- | $170 / Sq Ft |
Purchase History
| Date | Type | Sale Price | Title Company |
|---|---|---|---|
| Vendors Lien | -- | Universal Title Partners | |
| Vendors Lien | -- | Universal Title Partners |
Mortgage History
| Date | Status | Loan Amount | Loan Type |
|---|---|---|---|
| Open | $280,000 | New Conventional | |
| Previous Owner | $324,645 | New Conventional |
Source: Houston Association of REALTORS®
MLS Number: 13919902
APN: 9652-15-01400
- 111 Poppy Hills Dr
- 107 Sunridge Ct
- 143 Del Monte Pines Ct
- 115 Spanish Bay Place
- 156 Spyglass Park Ln
- 107 Reese Run St
- 150 Caledonia Cir
- 105 Checkerbloom Ct
- 859 Eagle Pointe
- 102 Stonecrop Place
- 129 Larkhaven Dr
- 163 Reese Run St
- 110 Blanton Bend Ct
- 117 Westeroak Ct
- 132 Brooke Addison Way
- 105 Blanton Bend Dr
- 116 Brooke Addison Ct
- 120 Brooke Addison Ct
- 114 Tehama Place
- 143 Pronghorn Place
- 323 Kinderwood Trail
- 103 Sunrise Haven Dr
- 339 Capriccio Ln
- 222 N Lynx Trail
- 210 Emory Birch
- 257 N Lynx Trail
- 239 Capriccio Ln
- 132 Fox Trail Rd
- 307 N Spotted Fern Dr
- 580 Longleaf Pine Dr
- 900 New Day Ave
- 579 Longleaf Pine Dr
- 254 Aster View Ct
- 327 N Turks Cap Trail
- 124 Stephens Ridge Ln
- 246 Crest Sights Dr
- 119 Red Eagle Ct
- 183 Knollbrook Cir
- 208 Forest Peak Way
- 405 Rise Ln
