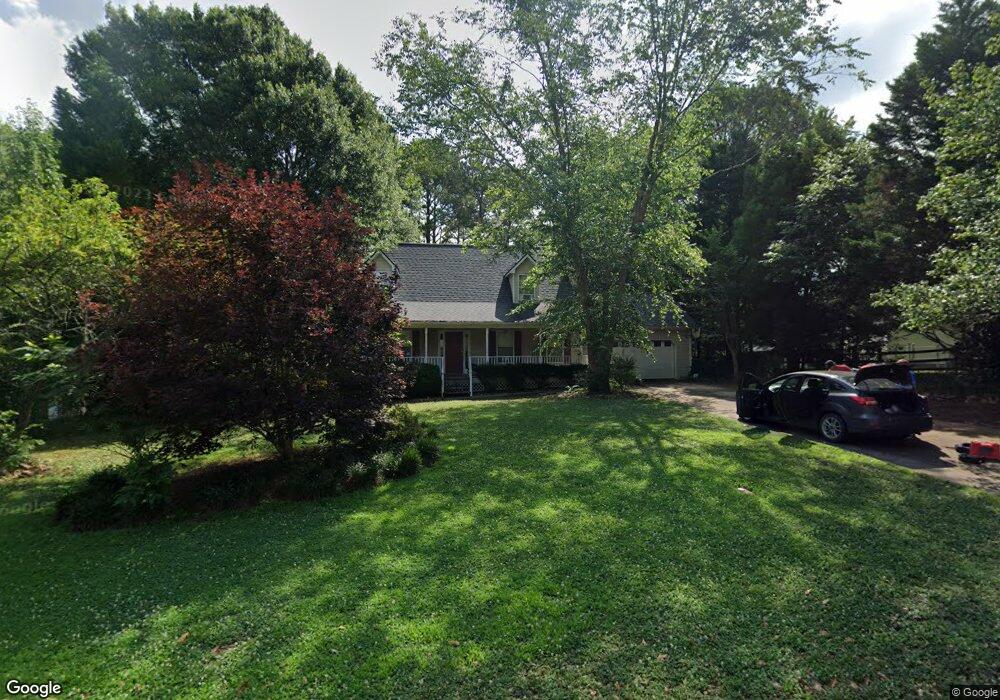138 Regency Dr Bethlehem, GA 30620
Estimated Value: $310,165 - $333,000
Studio
3
Baths
1,660
Sq Ft
$194/Sq Ft
Est. Value
About This Home
This home is located at 138 Regency Dr, Bethlehem, GA 30620 and is currently estimated at $321,291, approximately $193 per square foot. 138 Regency Dr is a home located in Barrow County with nearby schools including Bethlehem Elementary School, Haymon-Morris Middle School, and Apalachee High School.
Ownership History
Date
Name
Owned For
Owner Type
Purchase Details
Closed on
Sep 26, 2000
Sold by
Panyik Carrie L
Bought by
Carver Amanda H
Current Estimated Value
Home Financials for this Owner
Home Financials are based on the most recent Mortgage that was taken out on this home.
Original Mortgage
$118,750
Outstanding Balance
$41,679
Interest Rate
7.96%
Mortgage Type
New Conventional
Estimated Equity
$279,612
Purchase Details
Closed on
Aug 8, 1997
Sold by
Custom Homes
Bought by
Panyik Carrie L and Hughes Michael D
Home Financials for this Owner
Home Financials are based on the most recent Mortgage that was taken out on this home.
Original Mortgage
$102,500
Interest Rate
7.46%
Mortgage Type
New Conventional
Purchase Details
Closed on
Feb 11, 1997
Sold by
Dun La Hur Devel
Bought by
Custom Homes
Purchase Details
Closed on
Mar 8, 1996
Bought by
Developme Dun La Hur
Create a Home Valuation Report for This Property
The Home Valuation Report is an in-depth analysis detailing your home's value as well as a comparison with similar homes in the area
Home Values in the Area
Average Home Value in this Area
Purchase History
| Date | Buyer | Sale Price | Title Company |
|---|---|---|---|
| Carver Amanda H | $125,000 | -- | |
| Panyik Carrie L | $107,900 | -- | |
| Custom Homes | $15,000 | -- | |
| Custom Quality Homes | $15,000 | -- | |
| Developme Dun La Hur | -- | -- |
Source: Public Records
Mortgage History
| Date | Status | Borrower | Loan Amount |
|---|---|---|---|
| Open | Carver Amanda H | $118,750 | |
| Previous Owner | Panyik Carrie L | $102,500 | |
| Closed | Custom Quality Homes | $0 |
Source: Public Records
Tax History
| Year | Tax Paid | Tax Assessment Tax Assessment Total Assessment is a certain percentage of the fair market value that is determined by local assessors to be the total taxable value of land and additions on the property. | Land | Improvement |
|---|---|---|---|---|
| 2025 | $2,127 | $101,462 | $25,000 | $76,462 |
| 2024 | $2,128 | $96,316 | $25,000 | $71,316 |
| 2023 | $1,717 | $96,716 | $25,000 | $71,716 |
| 2022 | $2,175 | $85,213 | $20,000 | $65,213 |
| 2021 | $1,845 | $67,035 | $16,000 | $51,035 |
| 2020 | $1,839 | $67,035 | $16,000 | $51,035 |
| 2019 | $1,865 | $67,035 | $16,000 | $51,035 |
| 2018 | $1,525 | $53,508 | $12,600 | $40,908 |
| 2017 | $1,295 | $44,488 | $12,600 | $31,888 |
| 2016 | $1,286 | $44,872 | $12,600 | $32,272 |
| 2015 | $1,315 | $45,640 | $12,600 | $33,040 |
| 2014 | $1,141 | $39,598 | $6,174 | $33,424 |
| 2013 | -- | $38,000 | $6,174 | $31,826 |
Source: Public Records
Map
Nearby Homes
- 123 Regency Dr
- 1408 Wyndham Way
- 534 Walton Dr
- 1050 Bethlehem Church Rd
- 812 Christmas Ave
- 127 Tanners Bridge Rd
- 396 Tanners Bridge Rd
- 400 Tanners Bridge Rd
- 463 Tanners Bridge Rd Unit 2
- 784 Manger Ave
- 1217 Cabin Bridge Rd
- 204 Lynn Rd
- 100 Tanners Bridge Rd
- 0 Manger Ave E Unit 20154677
- 0 Manger Ave E Unit 20127001
- 1799 Eliza Doster Rd
- 0 J B Owens Rd Unit CL348952
- 0 J B Owens Rd Unit 10690069
- 14 Rowlett Place
- 54 Rowlett Place
- 136 Regency Dr
- 1352 Cambridge Ct
- 1356 Cambridge Ct
- 132 Regency Dr
- 137 Regency Dr
- 139 Regency Dr
- 135 Regency Dr
- 141 Regency Dr
- 1353 Cambridge Ct
- 130 Regency Dr
- 1360 Cambridge Ct
- 133 Regency Dr
- 143 Regency Dr
- 124 Regency Dr
- 131 Regency Dr
- 148 Regency Dr
- 1359 Cambridge Ct
- 145 Regency Dr
- 1361 Cambridge Ct
- 129 Regency Dr
Your Personal Tour Guide
Ask me questions while you tour the home.
