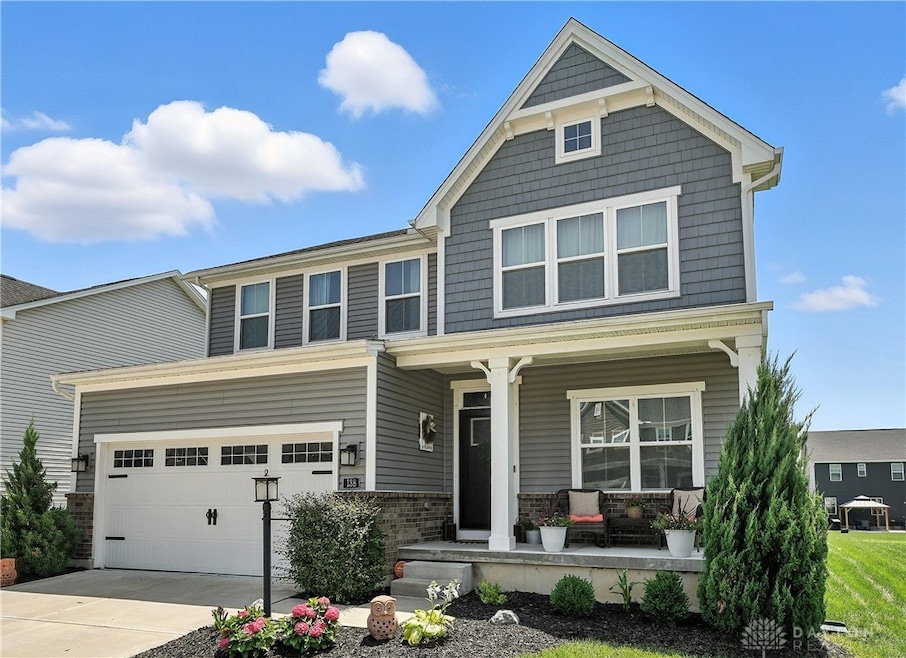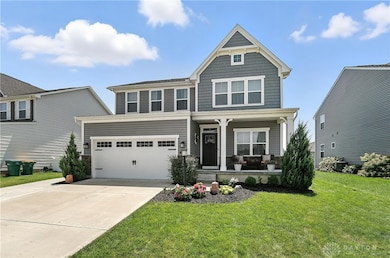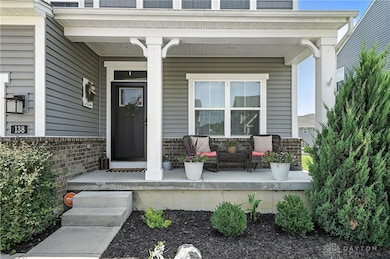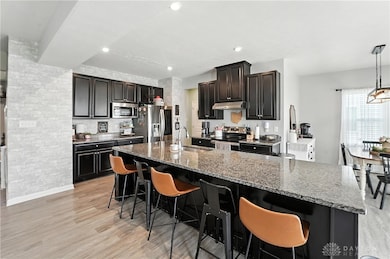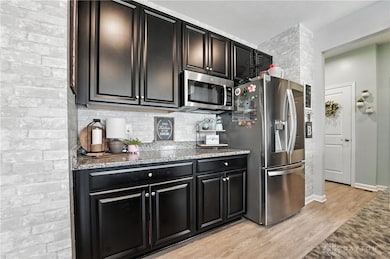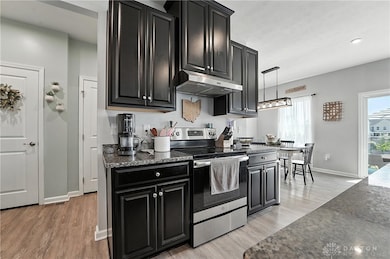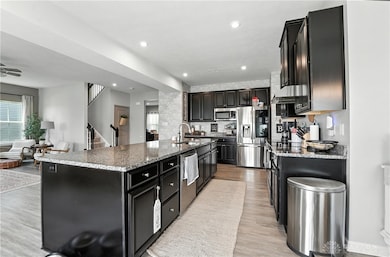Estimated payment $3,025/month
Highlights
- Deck
- Granite Countertops
- Double Pane Windows
- Trebein Elementary School Rated A
- 2 Car Attached Garage
- Walk-In Closet
About This Home
Pre Inspected for Peace of Mind from Pillar to Post Inspection Services. Nestled in the coveted Beavercreek Township, this exceptional 4-bedroom, 3.5-bath home offers nearly 2,500 sq ft of luxurious living space, plus a partially finished basement ready for your personal touch. From the moment you arrive, the inviting front porch sets the stage for what lies inside. Step into an expansive open-concept layout featuring soaring ceilings and an abundance of natural light streaming through large windows in the great room. The gourmet kitchen is a true chef’s dream, boasting granite counter-tops, a massive island, top-of-the-line stainless steel appliances and a spacious pantry. A separate living room greets you as you walk through the front door, offering a perfect space for a home office or quiet retreat. Upstairs, you’ll find 4 generously sized bedrooms, including a lavish primary suite with lofty ceilings, dual vanities, a walk-in shower, and an over sized walk-in closet. A second-floor laundry room adds ultimate convenience, while an additional full bath serves the other bedrooms. The partially finished basement features a large rec room, a full bath, and ample storage space—ideal for recreation or relaxation. Outdoors, enjoy the perfect blend of serenity and style with a spacious deck and charming pergola overlooking your backyard. Ideally located near Wright-Patt Air Force Base, I-675, premier shopping, dining, and top-rated schools, this home offers the ideal balance of convenience and luxury for modern living.
Listing Agent
Coldwell Banker Heritage Brokerage Phone: (937) 439-4500 License #2013003728 Listed on: 07/10/2025

Home Details
Home Type
- Single Family
Est. Annual Taxes
- $7,474
Year Built
- 2019
Lot Details
- 9,104 Sq Ft Lot
- Lot Dimensions are 60x151
HOA Fees
- $25 Monthly HOA Fees
Parking
- 2 Car Attached Garage
- Garage Door Opener
Home Design
- Vinyl Siding
Interior Spaces
- 2,497 Sq Ft Home
- 2-Story Property
- Ceiling Fan
- Double Pane Windows
- Insulated Windows
- Double Hung Windows
- Partially Finished Basement
- Basement Fills Entire Space Under The House
- Laundry Room
Kitchen
- Range
- Microwave
- Dishwasher
- Kitchen Island
- Granite Countertops
- Disposal
Bedrooms and Bathrooms
- 4 Bedrooms
- Walk-In Closet
- Bathroom on Main Level
Home Security
- Surveillance System
- Fire and Smoke Detector
Outdoor Features
- Deck
- Shed
Utilities
- Forced Air Heating and Cooling System
- Heating System Uses Natural Gas
- Gas Water Heater
- Water Softener
- High Speed Internet
- Cable TV Available
Community Details
- River Reserve Sec 3 Subdivision
Listing and Financial Details
- Assessor Parcel Number B03000100220010100
Map
Home Values in the Area
Average Home Value in this Area
Tax History
| Year | Tax Paid | Tax Assessment Tax Assessment Total Assessment is a certain percentage of the fair market value that is determined by local assessors to be the total taxable value of land and additions on the property. | Land | Improvement |
|---|---|---|---|---|
| 2024 | $7,474 | $132,890 | $29,740 | $103,150 |
| 2023 | $7,474 | $132,890 | $29,740 | $103,150 |
| 2022 | $6,838 | $106,570 | $20,510 | $86,060 |
| 2021 | $6,906 | $106,570 | $20,510 | $86,060 |
| 2020 | $6,939 | $106,570 | $20,510 | $86,060 |
| 2019 | $0 | $0 | $0 | $0 |
Property History
| Date | Event | Price | List to Sale | Price per Sq Ft |
|---|---|---|---|---|
| 09/17/2025 09/17/25 | Pending | -- | -- | -- |
| 08/20/2025 08/20/25 | Price Changed | $450,000 | -2.0% | $180 / Sq Ft |
| 08/09/2025 08/09/25 | For Sale | $459,000 | 0.0% | $184 / Sq Ft |
| 08/04/2025 08/04/25 | Pending | -- | -- | -- |
| 08/02/2025 08/02/25 | Price Changed | $459,000 | -0.2% | $184 / Sq Ft |
| 07/23/2025 07/23/25 | For Sale | $460,000 | 0.0% | $184 / Sq Ft |
| 07/13/2025 07/13/25 | Off Market | $460,000 | -- | -- |
| 07/10/2025 07/10/25 | For Sale | $460,000 | -- | $184 / Sq Ft |
Purchase History
| Date | Type | Sale Price | Title Company |
|---|---|---|---|
| Limited Warranty Deed | $308,200 | None Available | |
| Warranty Deed | $57,700 | None Available |
Mortgage History
| Date | Status | Loan Amount | Loan Type |
|---|---|---|---|
| Open | $297,845 | FHA |
Source: Dayton REALTORS®
MLS Number: 938582
APN: B03-0001-0022-0-0101-00
- 131 Ridgebrook Trail
- 2804 Riverstone Dr
- 39 George Wythe Way
- 3109 Indian Ripple Rd
- 179 Honey Jane Dr
- 153 George Wythe Way
- 154 George Wythe Way
- 2580 Paydon Randoff Rd
- 139 Signature Dr S
- 463 Valhalla Ct
- 337 Honey Jane Dr
- 2353 Sherwood Ct
- 2436 Sherbourne Way
- 264 S Alpha Bellbrook Rd
- 295 Stratford Ln
- Shadow Creek Plan at Country Club of the North - Signature Series
- Brookside Plan at Country Club of the North - Signature Series
- Breton Plan at Country Club of the North - Luxury Series
- Woodhall Plan at Country Club of the North - Luxury Series
- Stone Eagle Plan at Country Club of the North - Luxury Series
