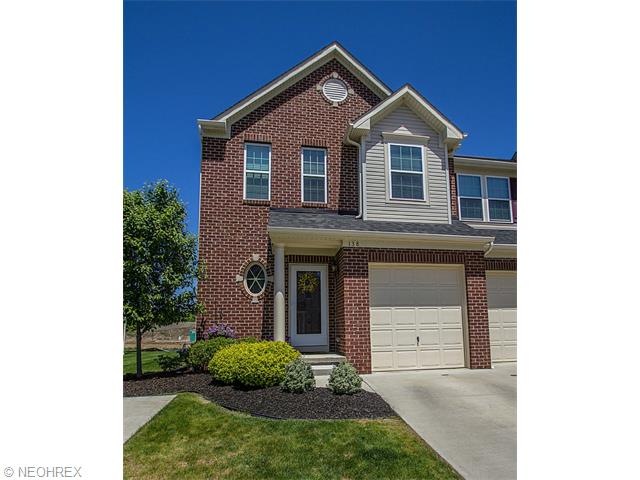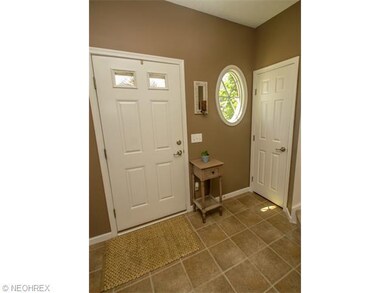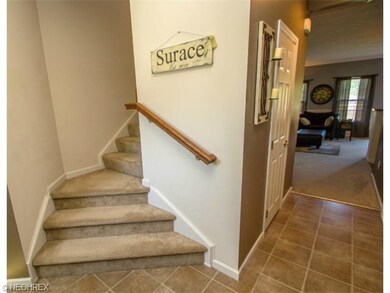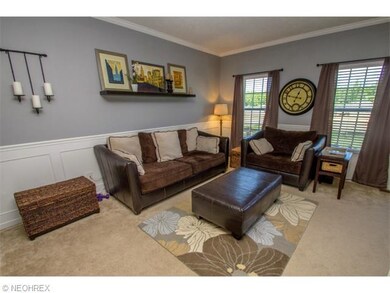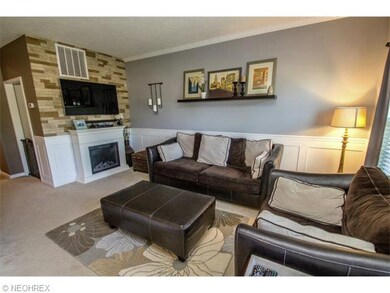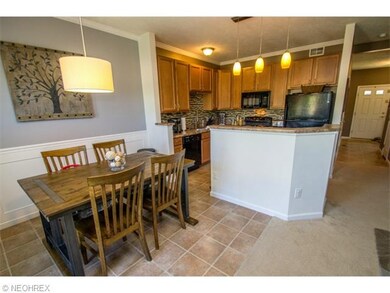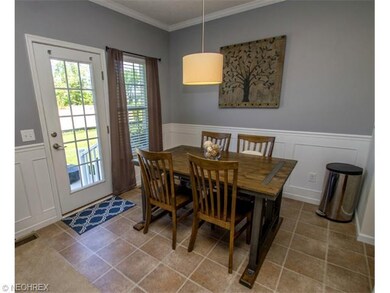
Highlights
- 1 Car Attached Garage
- Patio
- Forced Air Heating and Cooling System
- Falls-Lenox Primary Elementary School Rated A-
About This Home
As of December 2017Must See, maintenance free townhouse in Sandstone Ridge w/ over 2000 sq ft including the finished basement. Neutral colors, custom wainscoting, crown molding and bookshelves enhance the open & spacious living areas! Hosting gatherings will be a delight inside & out, with an attractive kitchen showcasing a beautiful glass tile backsplash & maple cabinets, a large living room & bright dining area that leads to the oversized patio! Or take the party downstairs to the media area in the finished basement w/ half bath, an ideal spot for game day or movie night! Upstairs you will find 3 generously sized bedrooms, 2 full bathrooms & laundry area, featuring the master bedroom w/ private bath! Attached 1 car garage & plenty of extra storage space. Nothing left to do but move right in!
Last Agent to Sell the Property
EXP Realty, LLC. License #411497 Listed on: 05/26/2015

Home Details
Home Type
- Single Family
Year Built
- Built in 2011
Lot Details
- 3,742 Sq Ft Lot
- Lot Dimensions are 32x115
HOA Fees
- $19 Monthly HOA Fees
Parking
- 1 Car Attached Garage
Home Design
- Brick Exterior Construction
- Asphalt Roof
- Vinyl Construction Material
Interior Spaces
- 2,031 Sq Ft Home
- 2-Story Property
- Finished Basement
Kitchen
- Range
- Microwave
- Dishwasher
- Disposal
Bedrooms and Bathrooms
- 3 Bedrooms
Laundry
- Dryer
- Washer
Outdoor Features
- Patio
Utilities
- Forced Air Heating and Cooling System
- Heating System Uses Gas
Community Details
- $35 Annual Maintenance Fee
- Maintenance fee includes Association Insurance, Property Management, Reserve Fund, Snow Removal, Trash Removal
- Sandstone Rdg South Ph 03A Community
Listing and Financial Details
- Assessor Parcel Number 361-49-032
Ownership History
Purchase Details
Purchase Details
Home Financials for this Owner
Home Financials are based on the most recent Mortgage that was taken out on this home.Purchase Details
Home Financials for this Owner
Home Financials are based on the most recent Mortgage that was taken out on this home.Purchase Details
Home Financials for this Owner
Home Financials are based on the most recent Mortgage that was taken out on this home.Purchase Details
Home Financials for this Owner
Home Financials are based on the most recent Mortgage that was taken out on this home.Similar Homes in Berea, OH
Home Values in the Area
Average Home Value in this Area
Purchase History
| Date | Type | Sale Price | Title Company |
|---|---|---|---|
| Interfamily Deed Transfer | -- | None Available | |
| Warranty Deed | $160,000 | Northern Title Agency Inc | |
| Survivorship Deed | $158,500 | Revere Title | |
| Corporate Deed | $153,240 | Nvr Title Agency | |
| Corporate Deed | $28,600 | Nvr Title Agency |
Mortgage History
| Date | Status | Loan Amount | Loan Type |
|---|---|---|---|
| Open | $128,000 | New Conventional | |
| Previous Owner | $150,575 | New Conventional | |
| Previous Owner | $149,354 | FHA |
Property History
| Date | Event | Price | Change | Sq Ft Price |
|---|---|---|---|---|
| 12/14/2017 12/14/17 | Sold | $160,000 | -5.8% | $93 / Sq Ft |
| 10/29/2017 10/29/17 | Pending | -- | -- | -- |
| 10/23/2017 10/23/17 | For Sale | $169,900 | +7.2% | $99 / Sq Ft |
| 09/24/2015 09/24/15 | Sold | $158,500 | -3.9% | $78 / Sq Ft |
| 08/15/2015 08/15/15 | Pending | -- | -- | -- |
| 05/26/2015 05/26/15 | For Sale | $165,000 | -- | $81 / Sq Ft |
Tax History Compared to Growth
Tax History
| Year | Tax Paid | Tax Assessment Tax Assessment Total Assessment is a certain percentage of the fair market value that is determined by local assessors to be the total taxable value of land and additions on the property. | Land | Improvement |
|---|---|---|---|---|
| 2024 | $4,341 | $75,005 | $15,015 | $59,990 |
| 2023 | $3,969 | $57,470 | $11,970 | $45,500 |
| 2022 | $3,944 | $57,470 | $11,970 | $45,500 |
| 2021 | $3,916 | $57,470 | $11,970 | $45,500 |
| 2020 | $4,008 | $52,260 | $10,890 | $41,370 |
| 2019 | $3,902 | $149,300 | $31,100 | $118,200 |
| 2018 | $3,883 | $52,260 | $10,890 | $41,370 |
| 2017 | $3,946 | $49,320 | $10,920 | $38,400 |
| 2016 | $3,917 | $49,320 | $10,920 | $38,400 |
| 2015 | $3,777 | $49,320 | $10,920 | $38,400 |
| 2014 | $4,128 | $53,630 | $11,870 | $41,760 |
Agents Affiliated with this Home
-

Seller's Agent in 2017
Terrie Gerchak
EXP Realty, LLC.
(440) 897-8972
1 in this area
67 Total Sales
-

Buyer's Agent in 2017
Lori Baker
Keller Williams Citywide
(440) 527-0501
6 in this area
171 Total Sales
-

Seller's Agent in 2015
Sylvia Incorvaia
EXP Realty, LLC.
(216) 316-1893
58 in this area
2,669 Total Sales
-

Buyer's Agent in 2015
Victoria Burns
Burns Realty Group, LLC.
(440) 360-3368
34 Total Sales
Map
Source: MLS Now
MLS Number: 3712973
APN: 361-49-032
- 136 River Rock Way Unit D
- 117 Fallingrock Way
- 104 Marble Ct
- 116 Ledgestone Ct
- 7587 Lewis Rd
- 511 Nobottom Rd
- 23676 Cottage Trail
- 8373 Forest View Dr
- 281-12-024 River Rd
- 281-12-007 River Rd
- 402 Hazel Dr
- 290 Butternut Ln
- V/L Columbia Rd
- 0 River Rd Unit 4424129
- 8579 Columbia Rd
- 285 Willow Ln
- 25642 Water St
- 248 Franklin Dr
- 732 Wyleswood Dr
- 75 Sunset Dr
