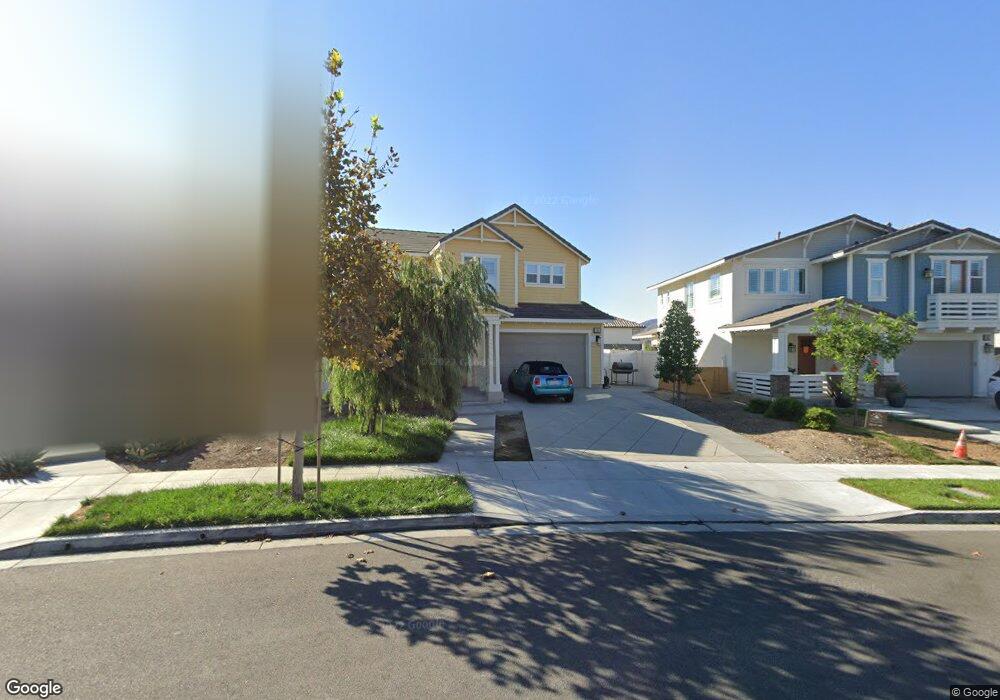138 River St Fillmore, CA 93015
Estimated Value: $843,000 - $882,000
3
Beds
3
Baths
2,478
Sq Ft
$347/Sq Ft
Est. Value
About This Home
This home is located at 138 River St, Fillmore, CA 93015 and is currently estimated at $860,336, approximately $347 per square foot. 138 River St is a home with nearby schools including Fillmore Senior High.
Ownership History
Date
Name
Owned For
Owner Type
Purchase Details
Closed on
Feb 27, 2018
Sold by
Jeartjstpme Multi Asset Jentity C Lp
Bought by
Rogeras Mark and Rogeras Sossy
Current Estimated Value
Home Financials for this Owner
Home Financials are based on the most recent Mortgage that was taken out on this home.
Original Mortgage
$482,106
Outstanding Balance
$410,717
Interest Rate
4.5%
Mortgage Type
FHA
Estimated Equity
$449,619
Create a Home Valuation Report for This Property
The Home Valuation Report is an in-depth analysis detailing your home's value as well as a comparison with similar homes in the area
Home Values in the Area
Average Home Value in this Area
Purchase History
| Date | Buyer | Sale Price | Title Company |
|---|---|---|---|
| Rogeras Mark | $492,000 | Fntg Builder Services |
Source: Public Records
Mortgage History
| Date | Status | Borrower | Loan Amount |
|---|---|---|---|
| Open | Rogeras Mark | $482,106 |
Source: Public Records
Tax History
| Year | Tax Paid | Tax Assessment Tax Assessment Total Assessment is a certain percentage of the fair market value that is determined by local assessors to be the total taxable value of land and additions on the property. | Land | Improvement |
|---|---|---|---|---|
| 2025 | $10,844 | $559,639 | $363,536 | $196,103 |
| 2024 | $10,844 | $548,666 | $356,408 | $192,258 |
| 2023 | $10,697 | $537,908 | $349,419 | $188,489 |
| 2022 | $10,161 | $527,361 | $342,567 | $184,794 |
| 2021 | $11,018 | $517,021 | $335,850 | $181,171 |
| 2020 | $10,480 | $511,721 | $332,407 | $179,314 |
| 2019 | $10,422 | $501,689 | $325,890 | $175,799 |
| 2018 | $7,322 | $244,883 | $111,883 | $133,000 |
| 2017 | $3,453 | $110,176 | $110,176 | $0 |
Source: Public Records
Map
Nearby Homes
- 199 Rosewood St
- 252 Driftwood St
- 154 Azalea St
- 153 Heritage Valley Pkwy
- 309 Heritage Valley Pkwy
- 250 E Telegraph Rd Unit 68
- 250 E Telegraph Rd Unit 135
- 250 E Telegraph Rd Unit 213
- 250 E Telegraph Rd Unit 224
- 250 E Telegraph Rd Unit 248
- 250 E Telegraph Rd Unit 184
- 250 E Telegraph Rd Unit 221
- 250 E Telegraph Rd Unit 134
- 250 E Telegraph Rd Unit 337
- 250 E Telegraph Rd Unit 197
- 81 Wildwood Ln
- 915 E Telegraph Rd
- 251 E Telegraph Rd
- 513 Heritage Valley Pkwy
- 334 Wisteria St
