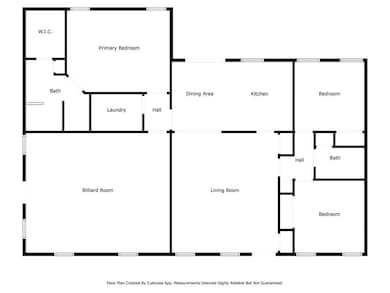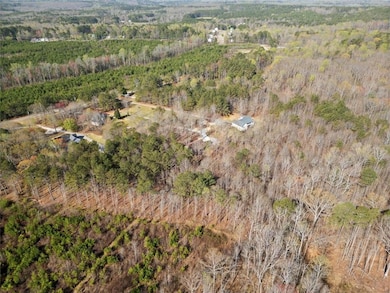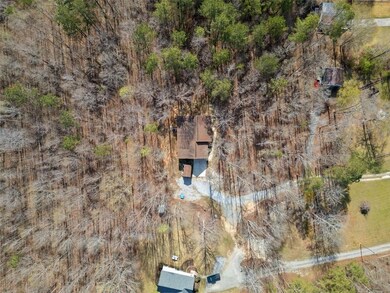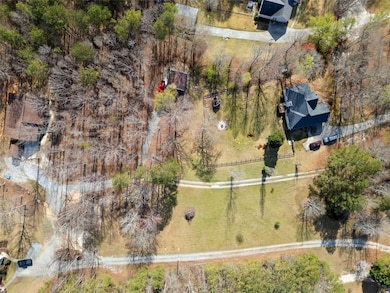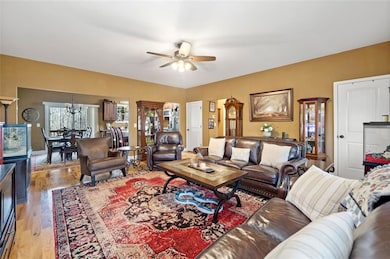Welcome to your private slice of paradise — where modern comfort meets peaceful country living! Nestled at the end of a quiet, dead-end street with minimal traffic and very few neighboring homes, this beautifully maintained ranch-style home, built in 2018, sits perfectly on five level, wooded acres, offering the privacy and tranquility you’ve been searching for. Thoughtfully designed and well-appointed, this property is a rare find in today's market — combining the benefits of a newer home with the freedom and space of an expansive, unrestricted lot — and it’s all available for under $500,000! From the moment you arrive, the curb appeal is undeniable. A long, private drive leads you to the charming covered front porch, the perfect place to relax with your morning coffee or unwind at the end of the day as you take in the sights and sounds of nature. Step inside and immediately feel at home in the spacious, open-concept living area, where beautiful hardwood flooring flows seamlessly throughout the entire house — no carpet in sight! The heart of the home is the stunning kitchen, featuring sleek granite countertops, custom cabinetry, stainless steel appliances, and a large island ideal for meal prep or gathering with family and friends. The granite surfaces extend into both bathrooms, adding a polished, luxurious touch to the home’s high-end finishes. The home's split-bedroom floor plan has been carefully designed to maximize both privacy and functionality. The spacious primary suite is tucked away on one side of the home, offering a serene retreat complete with an en-suite bath featuring dual vanities with granite countertops, a large walk-in shower, and ample closet space. On the opposite side of the home, you'll find two generously sized guest bedrooms and a full bathroom, making it easy to host family, friends, or even convert one room into a home office or hobby space if desired. One of the most appealing aspects of this property is the connection to the outdoors. A large covered rear porch invites you to relax and enjoy the peaceful views of your wooded acreage year-round — whether you're grilling out, entertaining guests, or simply listening to the birds and watching the deer wander by. The land itself is level and usable, giving you endless possibilities, whether you envision a garden, a pool, or simply want space to roam and explore. For those who need extra storage, workspace, or room for hobbies and toys, this property goes above and beyond. In addition to the home's attached garage, there is a detached storage building on-site, perfect for lawn equipment or seasonal décor. But the true standout feature is the large detached workshop, fully powered with electricity — an ideal setup for woodworking, auto projects, or any creative endeavor that requires space and utility. Whether you’re a hobbyist, a craftsman, or simply need a place to store your boat, RV, or recreational gear, this workshop is ready to meet your needs. And while you’ll feel worlds away in your private, wooded sanctuary, you're still conveniently located just a short drive from shopping, dining, schools, and local amenities. The location at the end of a dead-end street ensures minimal traffic and maximum privacy — a rare combination that’s becoming harder and harder to find. This exceptional property is the total package: newer construction, high-quality finishes, thoughtful design, ample storage, room to breathe, and a peaceful setting — all for under $500,000! Don’t miss this rare opportunity to own a move-in-ready, modern home on acreage without sacrificing convenience, style, or budget. Schedule your private tour today and come see why this one checks all the boxes.


