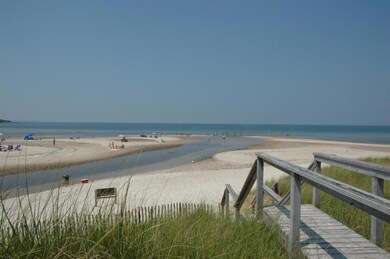
138 Saconesset Rd Falmouth, MA 02540
Estimated Value: $1,956,000 - $2,224,694
Highlights
- Community Beach Access
- Property is near a marina
- Wooded Lot
- Morse Pond School Rated A-
- Deck
- Main Floor Primary Bedroom
About This Home
As of December 2015Located in desirable Saconesset Hills, this expanded 3 bedroom Cape Cod Style home sits on a 0.6 acre lot and features beautiful views of Little Sippewissett Marsh. The home offers a first floor master and master bath, formal dining and living rooms, a family room and a generous sun room perfect for relaxing and taking in the exquisite outdoor surroundings. Additionally, a large deck is ideal for entertaining. Enjoy the neighborhood's private sandy beach, the 4th of July parade and easy access to the Shining Sea Bikeway. This information is not guaranteed and should be independently verified if any person intends to engage in a transaction.
Last Agent to Sell the Property
Sotheby's International Realty License #9530875 Listed on: 10/15/2015

Home Details
Home Type
- Single Family
Est. Annual Taxes
- $7,895
Year Built
- Built in 1950
Lot Details
- 0.6 Acre Lot
- Property fronts a marsh
- Property fronts a private road
- Near Conservation Area
- Street terminates at a dead end
- Gentle Sloping Lot
- Wooded Lot
- Property is zoned RB
Parking
- 1 Car Garage
- Open Parking
Home Design
- Poured Concrete
- Asphalt Roof
- Shingle Siding
- Concrete Perimeter Foundation
Interior Spaces
- 2,484 Sq Ft Home
- 2-Story Property
- Built-In Features
- 2 Fireplaces
- Living Room
- Dining Room
- Screened Porch
- Property Views
Flooring
- Carpet
- Vinyl
Bedrooms and Bathrooms
- 3 Bedrooms
- Primary Bedroom on Main
- 4 Full Bathrooms
Laundry
- Laundry Room
- Laundry on main level
- Electric Dryer
- Washer
Basement
- Basement Fills Entire Space Under The House
- Interior Basement Entry
Outdoor Features
- Outdoor Shower
- Property is near a marina
- Deck
Location
- Property is near place of worship
- Property is near shops
- Property is near a golf course
Utilities
- Hot Water Heating System
- Gas Water Heater
Listing and Financial Details
- Assessor Parcel Number 3604000081
Community Details
Overview
- Property has a Home Owners Association
- Saconesset Hills Subdivision
Amenities
- Common Area
Recreation
- Community Beach Access
- Bike Trail
Similar Homes in the area
Home Values in the Area
Average Home Value in this Area
Mortgage History
| Date | Status | Borrower | Loan Amount |
|---|---|---|---|
| Closed | Carroll John E | $937,500 | |
| Closed | Carroll John E | $75,000 |
Property History
| Date | Event | Price | Change | Sq Ft Price |
|---|---|---|---|---|
| 12/21/2015 12/21/15 | Sold | $1,070,000 | -7.0% | $431 / Sq Ft |
| 11/19/2015 11/19/15 | Pending | -- | -- | -- |
| 10/15/2015 10/15/15 | For Sale | $1,150,000 | -- | $463 / Sq Ft |
Tax History Compared to Growth
Tax History
| Year | Tax Paid | Tax Assessment Tax Assessment Total Assessment is a certain percentage of the fair market value that is determined by local assessors to be the total taxable value of land and additions on the property. | Land | Improvement |
|---|---|---|---|---|
| 2024 | $11,424 | $1,819,100 | $772,000 | $1,047,100 |
| 2023 | $11,575 | $1,672,700 | $772,000 | $900,700 |
| 2022 | $11,846 | $1,471,500 | $754,300 | $717,200 |
| 2021 | $11,542 | $1,357,900 | $721,500 | $636,400 |
| 2020 | $11,101 | $1,292,300 | $655,900 | $636,400 |
| 2019 | $10,938 | $1,277,800 | $655,900 | $621,900 |
| 2018 | $10,679 | $1,241,800 | $655,900 | $585,900 |
| 2017 | $8,446 | $990,200 | $655,900 | $334,300 |
| 2016 | $8,069 | $964,000 | $655,900 | $308,100 |
| 2015 | $7,895 | $964,000 | $655,900 | $308,100 |
| 2014 | $7,794 | $956,300 | $656,000 | $300,300 |
Agents Affiliated with this Home
-
Karen Burton

Seller's Agent in 2015
Karen Burton
Sotheby's International Realty
(508) 951-5400
10 in this area
94 Total Sales
-
Kimberly Stockwell
K
Buyer's Agent in 2015
Kimberly Stockwell
Ermine Lovell Real Estate, LLC
(508) 564-1484
23 in this area
48 Total Sales
Map
Source: Cape Cod & Islands Association of REALTORS®
MLS Number: 21509718
APN: FALM-000036-000004-000000-000081
- 9 Wigwam Rd
- 33 Wood Neck Rd
- 76 Sippewissett Rd
- 21 Braeside Rd
- 103 Braeside Rd
- 4 Charles Ln
- 16 W Falmouth Hwy Unit 16
- 27 Upland Ave
- 64 Grouse St
- 21 Haynes Ave
- 94 Jones Rd
- 14 Josiah Path
- 12 Josiah Path
- 17 Josiah Path
- 4 Josiah Path
- 65 Telegraph Hill Rd
- 0 Chapoquoit Rd
- 176 Palmer Ave Unit 2
- 176 Palmer Ave Unit 2
- 176 Palmer Ave Unit 1
- 138 Saconesset Rd
- 140 Saconesset Rd
- 130 Saconesset Rd
- 131 Saconesset Rd
- 4 Arnold Gifford Rd
- 146 Saconesset Rd
- 0 Arnold Gifford Rd
- 0 Arnold Gifford Rd Unit 70507533
- 0 Arnold Gifford Rd Unit 21003377
- 0 Arnold Gifford Rd Unit 20903725
- 141 Saconesset Rd
- 0 Saconesset Lot 257 Rd
- 2 Arnold Gifford Rd
- 6 Arnold Gifford Rd
- 152 Saconesset Rd
- 3 Arnold Gifford Rd
- 116 Saconesset Rd
- 119 Saconesset Rd
- 153 Saconesset Rd
- 8 Arnold Gifford Rd






