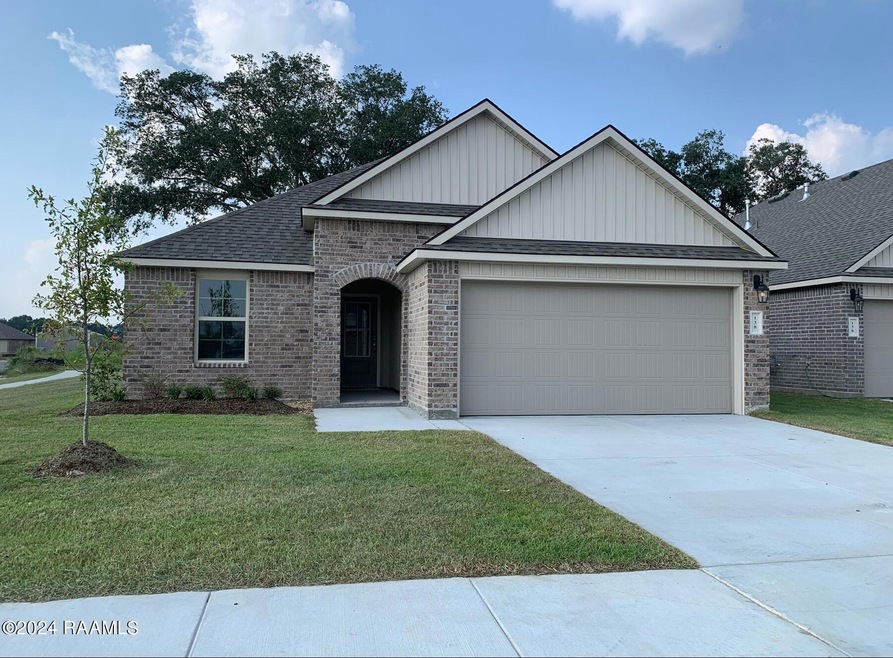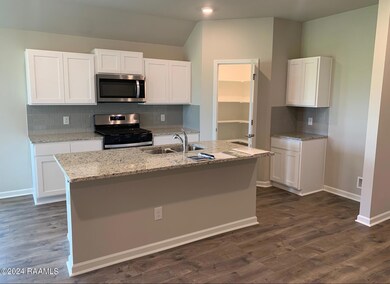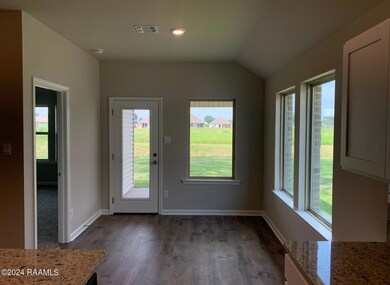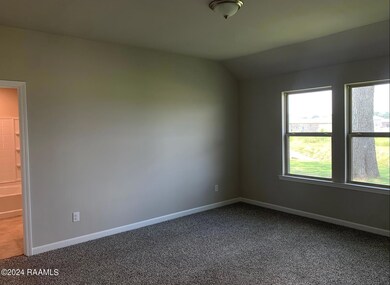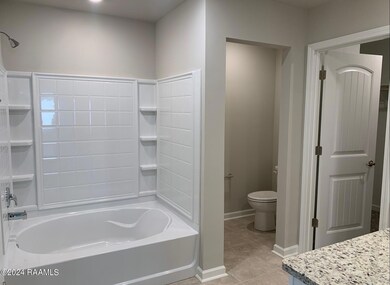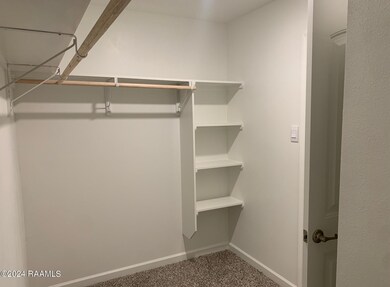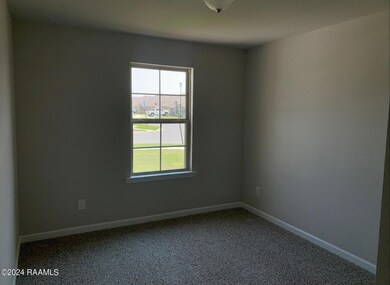
138 Senator Picard Dr Maurice, LA 70555
Highlights
- Home Under Construction
- Traditional Architecture
- Granite Countertops
- Cecil Picard Elementary School at Maurice Rated A-
- High Ceiling
- Covered patio or porch
About This Home
As of August 2024Seller offering up to $5,000 towards closing costs, conditions apply. Smart Home Technology connected seamlessly via the Alarm.com app included in all homes. (Thermostat, deadbolt, video doorbell, garage door opener, and more.)
Last Agent to Sell the Property
Real Broker, LLC License #0995698219 Listed on: 06/07/2024
Last Buyer's Agent
Viki Falgout
Stone Ridge Real Estate
Home Details
Home Type
- Single Family
Est. Annual Taxes
- $313
Lot Details
- 6,000 Sq Ft Lot
- Lot Dimensions are 50 x 120
- Landscaped
- Level Lot
HOA Fees
- $30 Monthly HOA Fees
Parking
- 2 Car Garage
- Garage Door Opener
Home Design
- Home Under Construction
- Traditional Architecture
- Brick Exterior Construction
- Frame Construction
- Composition Roof
- HardiePlank Type
- Stucco
Interior Spaces
- 1,444 Sq Ft Home
- 1-Story Property
- High Ceiling
- Ceiling Fan
- Double Pane Windows
- Washer and Electric Dryer Hookup
Kitchen
- Stove
- Microwave
- Dishwasher
- Kitchen Island
- Granite Countertops
- Disposal
Flooring
- Carpet
- Tile
- Vinyl Plank
Bedrooms and Bathrooms
- 3 Bedrooms
- Walk-In Closet
- 2 Full Bathrooms
- Double Vanity
- Soaking Tub
- Separate Shower
Home Security
- Burglar Security System
- Fire and Smoke Detector
Outdoor Features
- Covered patio or porch
- Exterior Lighting
Schools
- Cecil Picard Elementary School
- North Vermilion Middle School
- North Vermilion High School
Utilities
- Central Heating and Cooling System
- Heating System Uses Natural Gas
- Community Sewer or Septic
- Cable TV Available
Community Details
- Association fees include ground maintenance
- Picard Farms Subdivision, Brees Al Floorplan
Listing and Financial Details
- Home warranty included in the sale of the property
- Tax Lot 71
Similar Homes in Maurice, LA
Home Values in the Area
Average Home Value in this Area
Mortgage History
| Date | Status | Loan Amount | Loan Type |
|---|---|---|---|
| Closed | $220,707 | Construction |
Property History
| Date | Event | Price | Change | Sq Ft Price |
|---|---|---|---|---|
| 08/09/2024 08/09/24 | Sold | -- | -- | -- |
| 07/09/2024 07/09/24 | Pending | -- | -- | -- |
| 06/24/2024 06/24/24 | Price Changed | $218,500 | -4.4% | $151 / Sq Ft |
| 06/07/2024 06/07/24 | For Sale | $228,500 | -- | $158 / Sq Ft |
Tax History Compared to Growth
Tax History
| Year | Tax Paid | Tax Assessment Tax Assessment Total Assessment is a certain percentage of the fair market value that is determined by local assessors to be the total taxable value of land and additions on the property. | Land | Improvement |
|---|---|---|---|---|
| 2024 | $313 | $3,590 | $3,590 | $0 |
| 2023 | $308 | $3,420 | $3,420 | $0 |
Agents Affiliated with this Home
-
Sean Hettich

Seller's Agent in 2024
Sean Hettich
Real Broker, LLC
(337) 534-0555
507 Total Sales
-
V
Buyer's Agent in 2024
Viki Falgout
Stone Ridge Real Estate
Map
Source: REALTOR® Association of Acadiana
MLS Number: 24005454
APN: RM070400DO
- 9389 Gage Rd
- 9241 Garrett Rd
- 9243 Garrett Rd
- 9239 Garrett Rd
- 9235 Garrett Rd
- 9380 Gage Rd
- 9382 Gage Rd
- 9383 Gage Rd
- 9381 Gage Rd
- 9386 Gage Rd
- 120 Ella Hill St
- 106 Lilian Ln
- 107 Lilian Ln
- 202 Earls Ct
- 123 Cottage Cove Dr
- 107 Carreras Ln
- 109 Carreras Ln
- 206 Earls Ct
- 118 Cottage Cove Dr
- 126 Cottage Cove Dr
