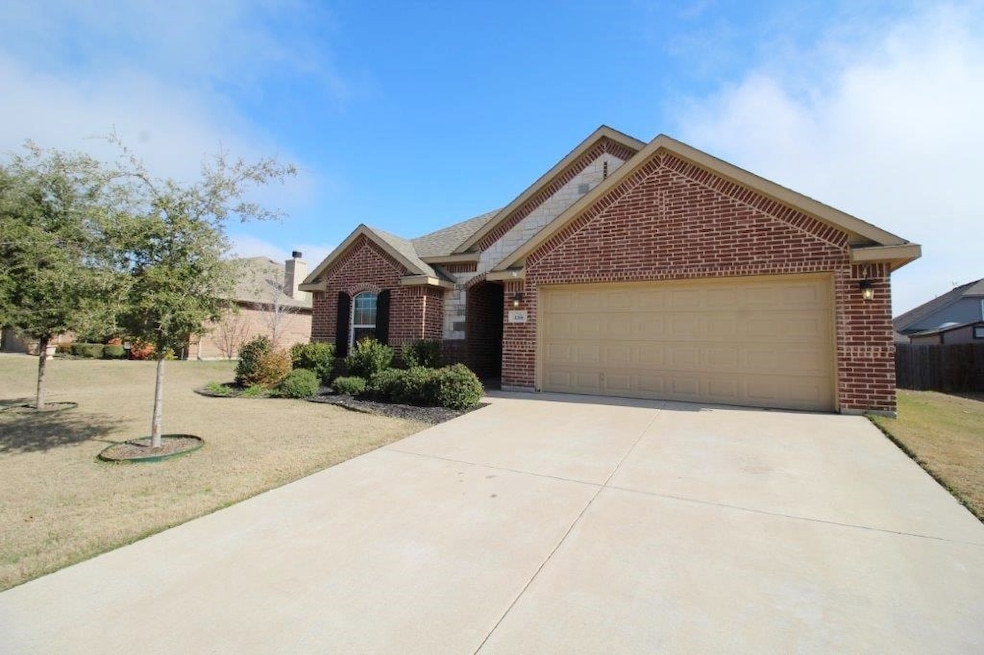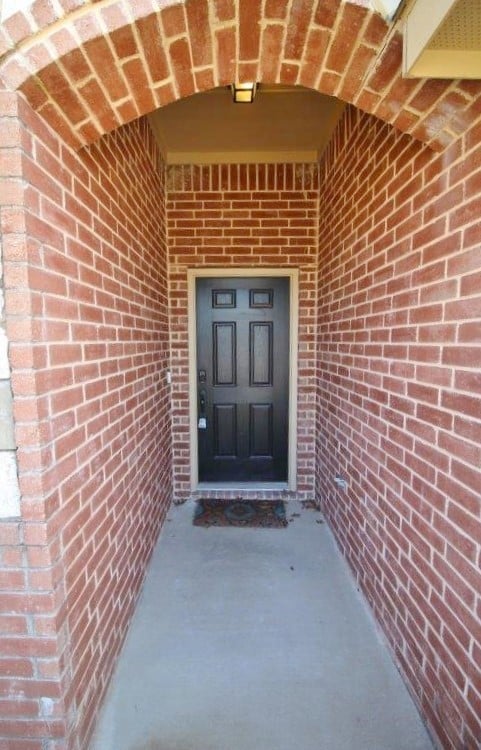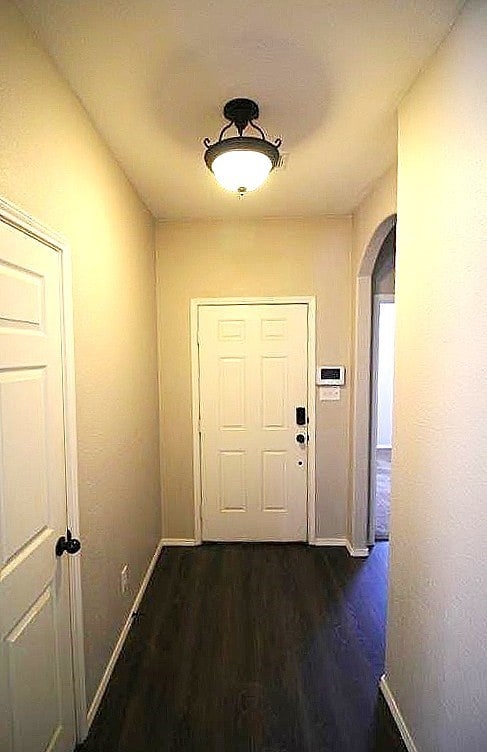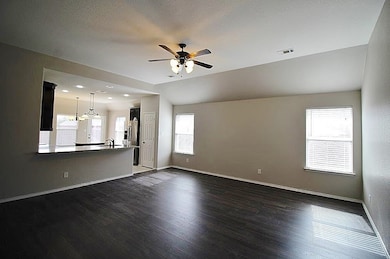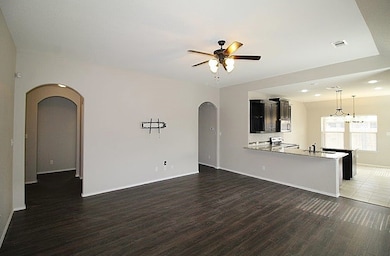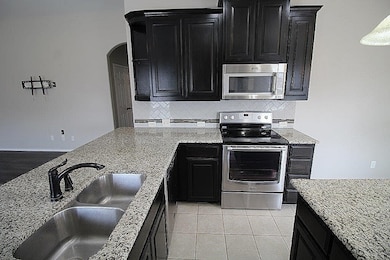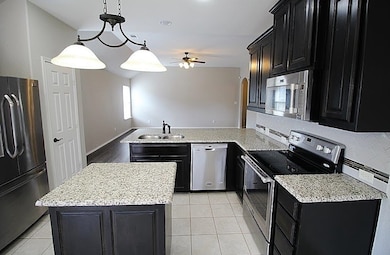138 Sierra Dr Waxahachie, TX 75167
Highlights
- Open Floorplan
- Traditional Architecture
- Lawn
- Vaulted Ceiling
- Granite Countertops
- Covered Patio or Porch
About This Home
Wonderful 4-2-2 with in Midlothian. Spacious living area is open to the beautiful island kitchen which features sparkling granite countertops, a breakfast bar and stainless steel built-in microwave, dishwasher, stove and refrigerator. Primary suite is outfitted with dual sinks, garden tub with separate shower and a walk-in closet. Large covered patio in the fenced backyard extends your living or entertaining space outdoors. Other features include vaulted ceilings, full size utility area, flat screen wiring, ceiling fans, alarm and sprinkler systems. Easy access to 287 and I-35E with plenty of shopping and dining options nearby. Come see it today! No pets please.
Listing Agent
C21 Judge Fite Property Mgmt. Brokerage Phone: 972-780-5380 License #0522156 Listed on: 11/14/2025
Home Details
Home Type
- Single Family
Est. Annual Taxes
- $6,378
Year Built
- Built in 2015
Lot Details
- 7,710 Sq Ft Lot
- Wood Fence
- Interior Lot
- Sprinkler System
- Few Trees
- Lawn
- Back Yard
Parking
- 2 Car Attached Garage
- Front Facing Garage
- Single Garage Door
- Garage Door Opener
- Driveway
Home Design
- Traditional Architecture
- Brick Exterior Construction
Interior Spaces
- 1,731 Sq Ft Home
- 1-Story Property
- Open Floorplan
- Vaulted Ceiling
- Ceiling Fan
- Decorative Lighting
- Window Treatments
Kitchen
- Electric Range
- Microwave
- Dishwasher
- Kitchen Island
- Granite Countertops
- Disposal
Flooring
- Carpet
- Ceramic Tile
Bedrooms and Bathrooms
- 4 Bedrooms
- Walk-In Closet
- 2 Full Bathrooms
- Soaking Tub
Laundry
- Laundry in Utility Room
- Electric Dryer Hookup
Home Security
- Home Security System
- Fire and Smoke Detector
Schools
- Wedgeworth Elementary School
- Waxahachie High School
Additional Features
- Covered Patio or Porch
- Central Heating and Cooling System
Listing and Financial Details
- Residential Lease
- Property Available on 12/19/25
- Tenant pays for all utilities, grounds care, insurance, pest control, security
- Legal Lot and Block 12 / M
- Assessor Parcel Number 242000
Community Details
Overview
- First Service Residential Association
- Settlers Glen Add Ph 2 Subdivision
Pet Policy
- No Pets Allowed
Map
Source: North Texas Real Estate Information Systems (NTREIS)
MLS Number: 21112709
APN: 242000
- 1019 Ovilla Rd
- 121 Sierra Dr
- 231 Carson Dr
- 200 Chimney Rock Dr
- 205 Carson Dr
- 200 Valley View Dr
- 105 Canyon Ct
- 223 Valley View Dr
- 135 Old Settlers Trail
- 143 Oregon Trail
- 133 Old Spanish Trail
- 244 Dakota Dr
- 120 Wagon Mound
- 145 Wagon Wheel Dr
- 171 Colter Dr
- 2111 Marshall Rd
- 2264 Emerald Dr
- 557 Pebble Dr
- 2229 Garnet Dr
- 552 Flint Rd
- 129 Sierra Dr
- 111 Valley View Dr
- 228 Dakota Dr
- 233 Valley View Dr
- 146 Wagon Mound
- 136 Wagon Mound Dr
- 2050 Conquest Blvd
- 411 Alliance Blvd
- 2335 Sheppards Ln
- 2318 Sheppards Ln
- 155 Lakeside Dr
- 1301 W Highway 287 Bypass Unit 151
- 630 Solon Rd
- 1250 W Highway 287 Bypass
- 2093 Layla Dr
- 2080 Layla Dr
- 2076 Layla Dr
- 2108 Dena Dr
- 2068 Layla Dr
- 2073 Luna Dr
