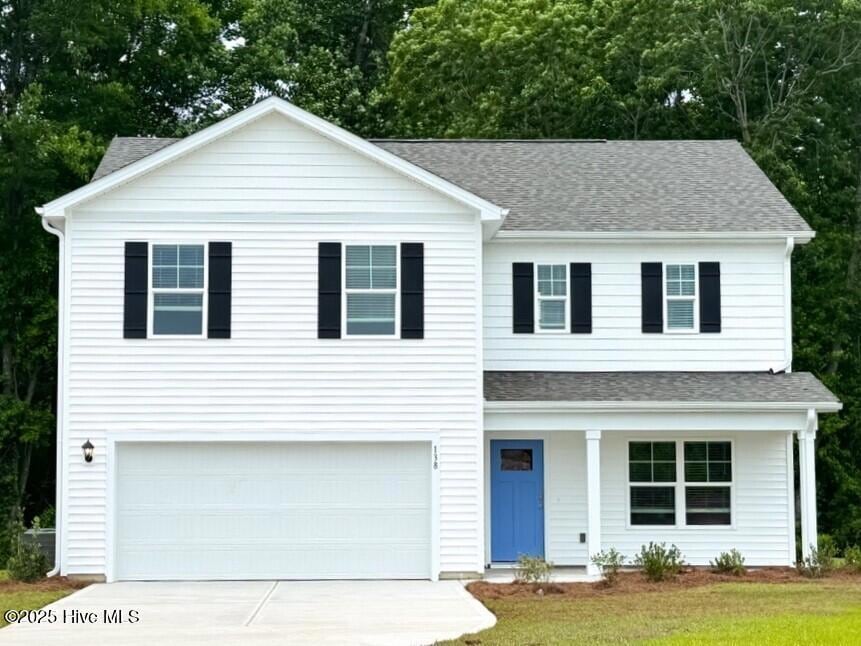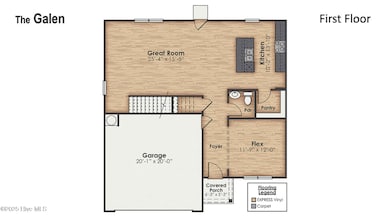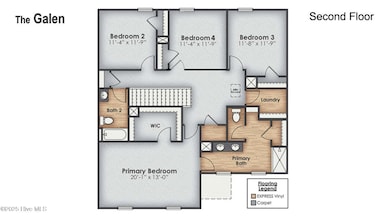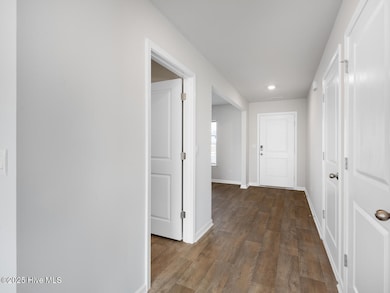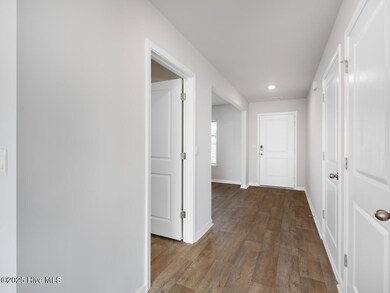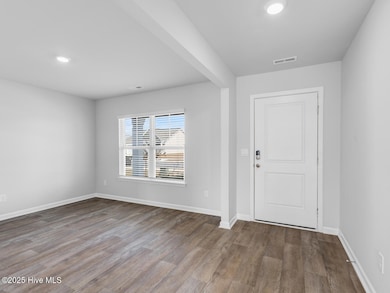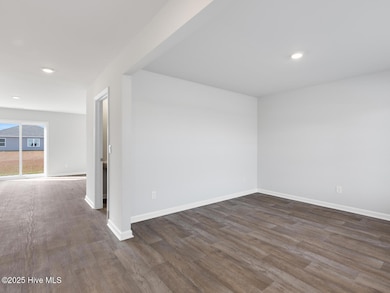
138 Stella Bluffs Dr Unit Lot 17 Stella, NC 28582
Stella NeighborhoodEstimated payment $2,354/month
Highlights
- Porch
- Patio
- Walk-in Shower
- White Oak Elementary School Rated A-
- Kitchen Island
- Combination Dining and Living Room
About This Home
*** QUICK CLOSE + SPECIAL FINANCING AVAILABLE *** NEW HOME IN STELLA, NC. The Galen is a 2,338 sq ft home featuring 4 Bedrooms and 2.5 Baths. Its open-concept design includes a kitchen with Stainless Steel Appliances, an island, and a walk-in pantry, while the large Great Room is ideal for entertaining. The first-floor flex room can be used as an office or a formal Dining Room. Upstairs, the Primary Suite offers a private bathroom, and the rest of the second floor includes three additional bedrooms and a convenient laundry room. With its spacious layout and modern amenities, the Galen is perfect for those seeking a versatile and functional home. Situated just off Hwy 58, this country living community offers easy access Emerald Isle's oceanfront and soundside public accesses and parks that offer a wealth of amenities. From picnic pavilions, boat and kayak launches, to volleyball courts and playgrounds, Emerald Isle has so many opportunities for your family to enjoy themselves! Close by is Swansboro where will discover, eclectic shops to explore, waterfront dining and lots of family-friendly recreation like biking, hiking, camping, and outdoor concerts. After all, you are at the coast! Home Is Connected(r) Smart Home Technology is included in your new home and comes with an industry-leading suite of smart home products including touchscreen interface, video doorbell, front door light, z-wave t-stat, & door lock all controlled by included Alexa Pop and smartphone app with voice! The photos you see here are for illustration purposes only, interior and exterior features, options, colors and selections will vary from the homes as built.
Open House Schedule
-
Thursday, June 26, 202510:00 am to 6:00 pm6/26/2025 10:00:00 AM +00:006/26/2025 6:00:00 PM +00:00Add to Calendar
-
Friday, June 27, 202510:00 am to 6:00 pm6/27/2025 10:00:00 AM +00:006/27/2025 6:00:00 PM +00:00Add to Calendar
Home Details
Home Type
- Single Family
Year Built
- Built in 2025
HOA Fees
- $55 Monthly HOA Fees
Home Design
- Slab Foundation
- Wood Frame Construction
- Architectural Shingle Roof
- Vinyl Siding
- Stick Built Home
Interior Spaces
- 2,340 Sq Ft Home
- 2-Story Property
- Combination Dining and Living Room
- Kitchen Island
Bedrooms and Bathrooms
- 4 Bedrooms
- Walk-in Shower
Parking
- 2 Car Attached Garage
- Front Facing Garage
- Driveway
- Off-Street Parking
Outdoor Features
- Patio
- Porch
Schools
- White Oak Elementary School
- Broad Creek Middle School
- Croatan High School
Additional Features
- 0.46 Acre Lot
- Heat Pump System
Community Details
- Premier Management Association, Phone Number (910) 679-3012
- Stella Bluffs Subdivision
- Maintained Community
Listing and Financial Details
- Tax Lot 17
- Assessor Parcel Number 536803005450000
Map
Home Values in the Area
Average Home Value in this Area
Property History
| Date | Event | Price | Change | Sq Ft Price |
|---|---|---|---|---|
| 03/25/2025 03/25/25 | Price Changed | $349,999 | -0.7% | $150 / Sq Ft |
| 01/08/2025 01/08/25 | For Sale | $352,490 | -- | $151 / Sq Ft |
Similar Homes in Stella, NC
Source: Hive MLS
MLS Number: 100482632
- 137 Stella Bluffs Dr Unit Lot 33
- 132 Stella Bluffs Dr Unit Lot 15
- 141 Stella Bluffs Dr Unit Lot 32
- 133 Stella Bluffs Dr Unit Lot 34
- 145 Stella Bluffs Dr Unit Lot 31
- 131 Stella Bluffs Dr Unit Lot 35
- 124 Stella Bluffs Dr Unit Lot 7
- 149 Stella Bluffs Dr Unit Lot 30
- 125 Stella Bluffs Dr Unit Lot 36
- 152 Stella Bluffs Dr Unit Lot 24
- 119 Stella Bluffs Dr Unit Lot 37
- 120 Stella Bluffs Dr Unit Lot 06
- 107 Stella Bluffs Dr Unit Lot 38
- 105 Stella Bluffs Dr Unit Lot 39
- 162 Stella Bluffs Dr Unit Lot 28
- 118 Stella Bluffs Dr Unit Lot 05
- 103 Stella Bluffs Dr Unit Lot 40
- 106 Stella Bluffs Dr Unit Lot 2
- 116 Stella Bluffs Dr Unit Lot 4
- 108 Stella Bluffs Dr Unit Lot 3
