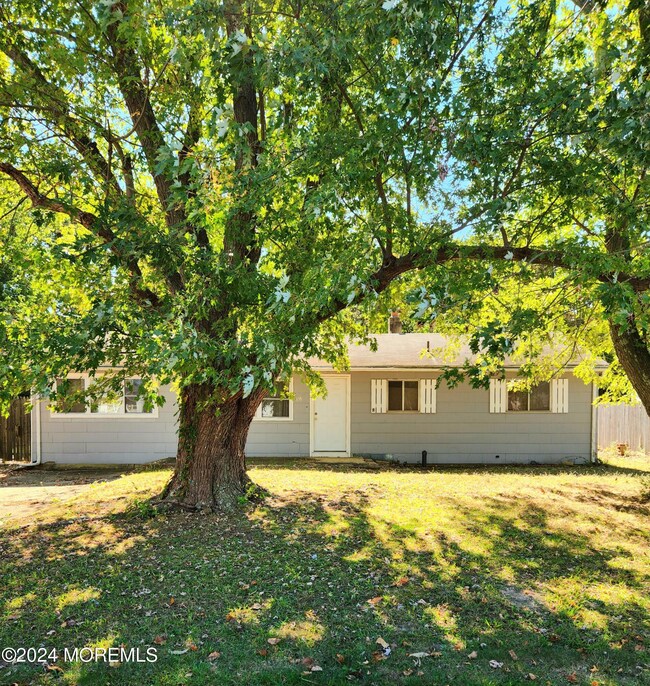
Highlights
- Backs to Trees or Woods
- Attic
- Shed
- Wood Flooring
- No HOA
- Forced Air Heating System
About This Home
As of January 2025A charming true fixer upper. This diamond in the rough is situated on a large property backing to private woods. Home has been gutted and is ready for a remodel from top to bottom. The home features a solid structure with vintage character, including original hardwood floors and many windows (especially in the back) that allow an abundance of natural light. While it needs major TLC, this property is a blank canvas for your personal touches. This highly sought after neighborhood is less than a minute drive for parkway commuters. A must see. This is the ideal investment. Seller states the property is being sold in ''as is'' condition.
Last Agent to Sell the Property
RE/MAX at Barnegat Bay License #0561923 Listed on: 10/15/2024

Last Buyer's Agent
Michael Imbriaco
Ward Wight Sotheby's International Realty
Home Details
Home Type
- Single Family
Est. Annual Taxes
- $4,771
Year Built
- Built in 1960
Lot Details
- 10,019 Sq Ft Lot
- Lot Dimensions are 73 x 146 x 89 x 139
- Fenced
- Backs to Trees or Woods
Home Design
- Slab Foundation
- Shingle Roof
- Vinyl Siding
Interior Spaces
- 1,000 Sq Ft Home
- 1-Story Property
- Attic
Flooring
- Wood
- Ceramic Tile
Bedrooms and Bathrooms
- 2 Bedrooms
- 1 Full Bathroom
- Primary Bathroom Bathtub Only
Parking
- Parking Available
- Driveway
- Paved Parking
Outdoor Features
- Shed
- Storage Shed
Schools
- Brick Community Prim Elementary School
- Veterans Memorial Middle School
- Brick Twp. High School
Utilities
- No Cooling
- Forced Air Heating System
- Heating System Uses Natural Gas
- Natural Gas Water Heater
Community Details
- No Home Owners Association
Listing and Financial Details
- Assessor Parcel Number 07-01447-09-00004
Similar Homes in Brick, NJ
Home Values in the Area
Average Home Value in this Area
Mortgage History
| Date | Status | Loan Amount | Loan Type |
|---|---|---|---|
| Closed | $50,000 | Credit Line Revolving |
Property History
| Date | Event | Price | Change | Sq Ft Price |
|---|---|---|---|---|
| 07/01/2025 07/01/25 | Pending | -- | -- | -- |
| 06/19/2025 06/19/25 | Price Changed | $495,000 | -4.6% | $406 / Sq Ft |
| 06/17/2025 06/17/25 | For Sale | $519,000 | 0.0% | $425 / Sq Ft |
| 06/06/2025 06/06/25 | Pending | -- | -- | -- |
| 05/15/2025 05/15/25 | For Sale | $519,000 | +88.7% | $425 / Sq Ft |
| 01/17/2025 01/17/25 | Sold | $275,100 | -6.7% | $275 / Sq Ft |
| 01/17/2025 01/17/25 | Pending | -- | -- | -- |
| 10/15/2024 10/15/24 | For Sale | $295,000 | -- | $295 / Sq Ft |
Tax History Compared to Growth
Tax History
| Year | Tax Paid | Tax Assessment Tax Assessment Total Assessment is a certain percentage of the fair market value that is determined by local assessors to be the total taxable value of land and additions on the property. | Land | Improvement |
|---|---|---|---|---|
| 2024 | $4,521 | $191,900 | $132,600 | $59,300 |
| 2023 | $4,457 | $191,900 | $132,600 | $59,300 |
| 2022 | $4,707 | $191,900 | $132,600 | $59,300 |
| 2021 | $4,361 | $191,900 | $132,600 | $59,300 |
| 2020 | $4,548 | $191,900 | $132,600 | $59,300 |
| 2019 | $4,460 | $191,900 | $132,600 | $59,300 |
| 2018 | $4,358 | $191,900 | $132,600 | $59,300 |
| 2017 | $4,241 | $191,900 | $132,600 | $59,300 |
| 2016 | $3,960 | $191,900 | $132,600 | $59,300 |
| 2015 | $3,849 | $191,900 | $132,600 | $59,300 |
| 2014 | $3,809 | $191,900 | $132,600 | $59,300 |
Agents Affiliated with this Home
-
Michael Imbriaco

Seller's Agent in 2025
Michael Imbriaco
RE/MAX
(732) 915-2309
24 in this area
108 Total Sales
-
Charlene Brown

Seller's Agent in 2025
Charlene Brown
RE/MAX
(609) 709-5111
3 in this area
127 Total Sales
Map
Source: MOREMLS (Monmouth Ocean Regional REALTORS®)
MLS Number: 22429949
APN: 07-01447-09-00004
- 18 Skipper Ln
- 0 Hillcrest Ave Unit 22426382
- 53 Burnt Tavern Rd
- 67 Burnt Tavern Rd
- 802 Sandra Place
- 6 Hardy Ct
- 39 Patmore Rd
- 40 Patmore Rd
- 38 Adriana Ct
- 14 Campion Ct
- 5 Lamb Rd
- 19 Clay Cir
- 1430 Forest Ave
- 1423 Princess Ave
- 174 Esmeralda Ct
- 1440 Forest Ave
- 1557 Alamitos Dr
- 7 Robinson Rd
- 15 Wilson Dr
- 1658 Burrsville Rd






