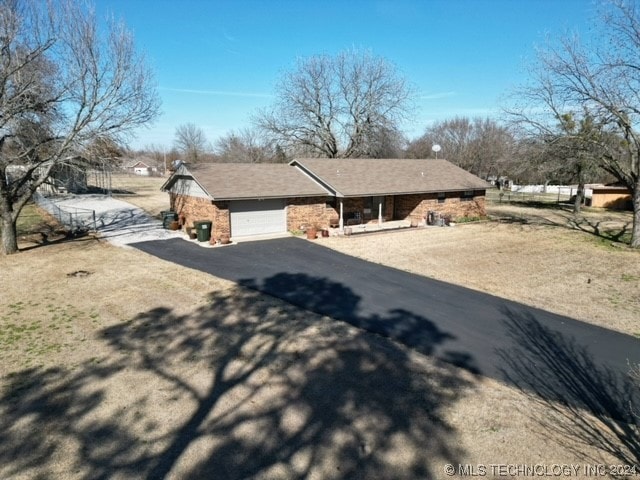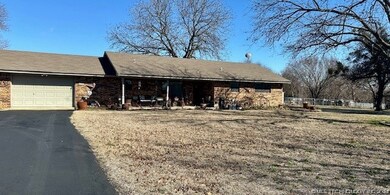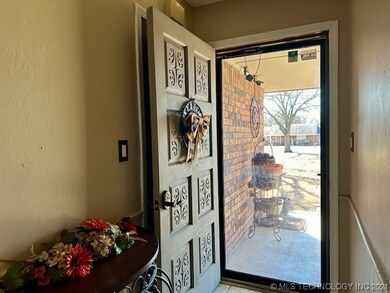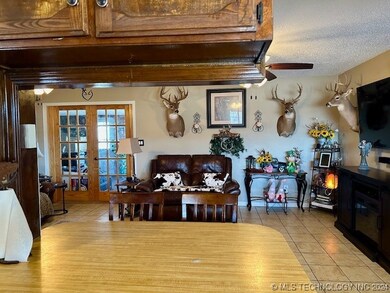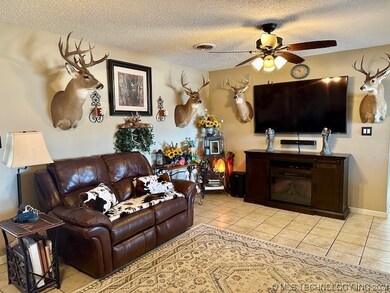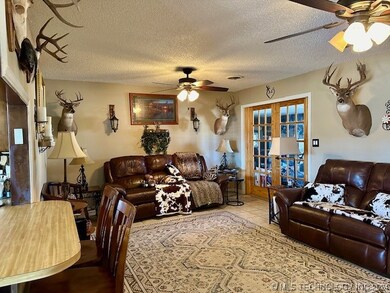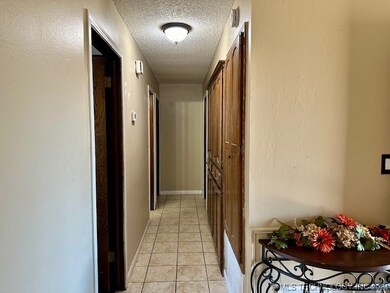
138 Sycamore St Ardmore, OK 73401
Highlights
- Mature Trees
- No HOA
- 2 Car Attached Garage
- Lone Grove Intermediate School Rated A-
- Covered patio or porch
- Shed
About This Home
As of March 2024COUNTY LIVING AT ITS BEST! FULLY FENCED YARD PERFECT FOR PETS. GREAT STORAGE BUILDING WITH ATTACHED CARPORT FOR BOAT OR RV STORAGE. THERE IS A SUNROOM WITH WINDOW UNIT A/C., COVERED PATIO AND COVERD FRONT PORCH. STORM SHELTER!!! LOTS OF PERENNIALS. MOVE IN READY!!!
Last Agent to Sell the Property
Claudia & Carolyn Realty Group License #58493 Listed on: 02/13/2024
Home Details
Home Type
- Single Family
Est. Annual Taxes
- $1,974
Year Built
- Built in 1979
Lot Details
- 0.95 Acre Lot
- South Facing Home
- Chain Link Fence
- Mature Trees
Parking
- 2 Car Attached Garage
Home Design
- Slab Foundation
- Wood Frame Construction
- Fiberglass Roof
- Asphalt
Interior Spaces
- 1,639 Sq Ft Home
- 1-Story Property
- Ceiling Fan
- Fire and Smoke Detector
Kitchen
- Electric Oven
- Electric Range
- <<microwave>>
- Dishwasher
- Laminate Countertops
Flooring
- Carpet
- Tile
Bedrooms and Bathrooms
- 3 Bedrooms
- 2 Full Bathrooms
Outdoor Features
- Covered patio or porch
- Shed
Schools
- Lone Grove Elementary And Middle School
- Lone Grove High School
Utilities
- Zoned Heating and Cooling
- Window Unit Cooling System
- Electric Water Heater
- Aerobic Septic System
Community Details
- No Home Owners Association
- Chaparral Acres Subdivision
Ownership History
Purchase Details
Home Financials for this Owner
Home Financials are based on the most recent Mortgage that was taken out on this home.Purchase Details
Purchase Details
Purchase Details
Purchase Details
Similar Homes in the area
Home Values in the Area
Average Home Value in this Area
Purchase History
| Date | Type | Sale Price | Title Company |
|---|---|---|---|
| Warranty Deed | $230,000 | American Eagle Title Group | |
| Quit Claim Deed | -- | American Eagle Title | |
| Quit Claim Deed | -- | -- | |
| Warranty Deed | $105,000 | -- | |
| Warranty Deed | -- | -- | |
| Warranty Deed | $94,000 | -- |
Mortgage History
| Date | Status | Loan Amount | Loan Type |
|---|---|---|---|
| Previous Owner | $21,150 | Unknown |
Property History
| Date | Event | Price | Change | Sq Ft Price |
|---|---|---|---|---|
| 03/28/2024 03/28/24 | Sold | $230,000 | -7.8% | $140 / Sq Ft |
| 02/29/2024 02/29/24 | Pending | -- | -- | -- |
| 02/20/2024 02/20/24 | Price Changed | $249,500 | -2.0% | $152 / Sq Ft |
| 02/13/2024 02/13/24 | For Sale | $254,500 | +107.8% | $155 / Sq Ft |
| 04/18/2014 04/18/14 | Sold | $122,500 | -15.5% | $76 / Sq Ft |
| 04/17/2013 04/17/13 | Pending | -- | -- | -- |
| 04/17/2013 04/17/13 | For Sale | $145,000 | -- | $89 / Sq Ft |
Tax History Compared to Growth
Tax History
| Year | Tax Paid | Tax Assessment Tax Assessment Total Assessment is a certain percentage of the fair market value that is determined by local assessors to be the total taxable value of land and additions on the property. | Land | Improvement |
|---|---|---|---|---|
| 2024 | $2,066 | $19,749 | $3,600 | $16,149 |
| 2023 | $2,066 | $18,809 | $3,600 | $15,209 |
| 2022 | $1,854 | $17,913 | $3,600 | $14,313 |
| 2021 | $1,776 | $17,060 | $4,200 | $12,860 |
| 2020 | $1,766 | $17,060 | $4,200 | $12,860 |
| 2019 | $1,698 | $16,427 | $3,195 | $13,232 |
| 2018 | $1,633 | $15,644 | $2,400 | $13,244 |
| 2017 | $1,549 | $14,899 | $2,400 | $12,499 |
| 2016 | $1,498 | $14,444 | $2,400 | $12,044 |
| 2015 | $1,691 | $14,700 | $600 | $14,100 |
| 2014 | $902 | $8,157 | $600 | $7,557 |
Agents Affiliated with this Home
-
Claudia Kittrell

Seller's Agent in 2024
Claudia Kittrell
Claudia & Carolyn Realty Group
(580) 220-9800
237 Total Sales
-
Darren Howard
D
Buyer's Agent in 2024
Darren Howard
Ross Group Real Estate Service
(580) 504-8915
13 Total Sales
Map
Source: MLS Technology
MLS Number: 2405489
APN: 2050-00-003-021-0-001-00
- 150 Whipperwill St
- 20 Whipperwill St
- 40 Whipperwill St
- 196 High Chaparal Dr
- 0 Durango St
- 0 High Chaparal Dr Unit 2525272
- 7023 Myall Rd
- 0 Kelly Ln
- 178 Sonora St
- 00 Bob White Rd
- 563 Abshire Cir
- 145 Cross Creek Cir
- 86 Wisteria St
- 0 Foxden Rd Unit 2511367
- 0 Evergreen St
- 185 Laurel St
- 8841 Brock Rd
- 1037 Evergreen St
- 6750 Meridian Rd
- 01 N Brock Rd
