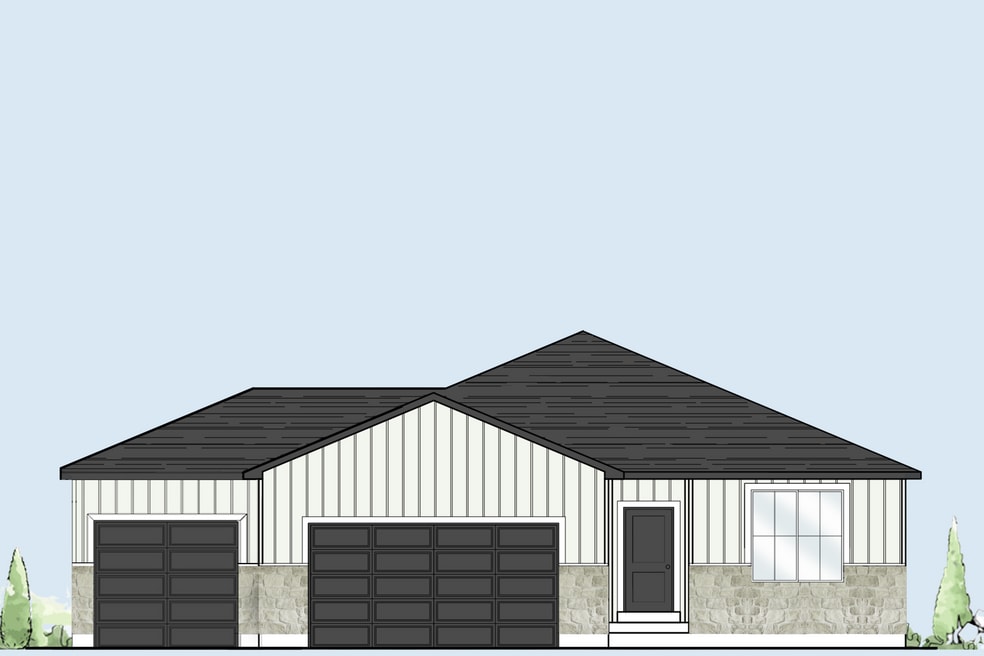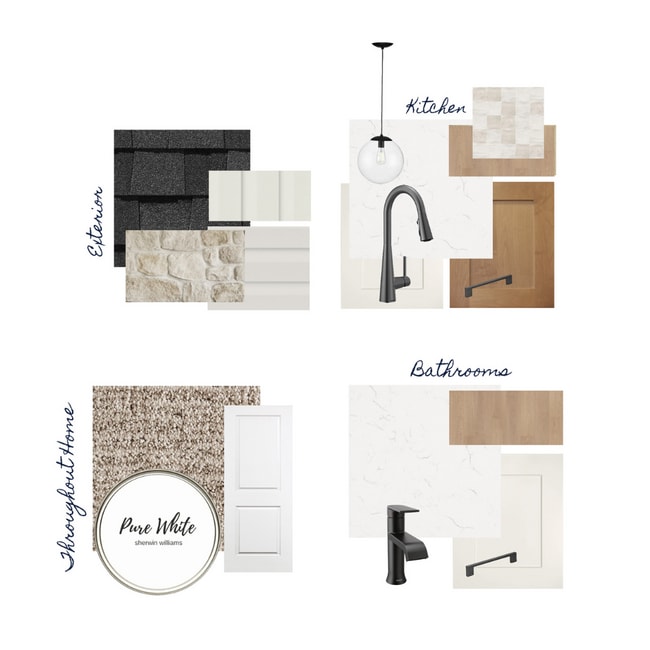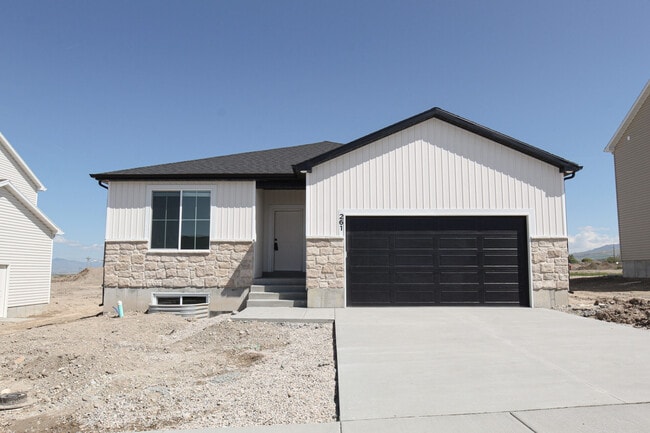
138 W 650 N Smithfield, UT 84335
Golden Forest - Golden Forest Single FamilyEstimated payment $3,494/month
Highlights
- Fitness Center
- Yoga or Pilates Studio
- Primary Bedroom Suite
- Summit School Rated A-
- New Construction
- Clubhouse
About This Home
Welcome to the Fairview: Seamless Living with Modern Amenities! This charming slab-on-grade home offers an open-concept design perfect for today's lifestyle. Enjoy the convenience of a built-in mudroom bench, ideal for keeping your entryway organized. The spacious kitchen features a decent-sized pantry, perfect for all your storage needs, and boasts granite or quartz countertops throughout. Durable LVP flooring flows seamlessly through the main living areas, while plush carpet provides comfort in the bedrooms. The primary suite offers a relaxing retreat with a walk-in closet and a spa-like bathroom. Two additional guest bedrooms share a well-appointed bathroom, creating a perfect space for family or visitors. This Fairview floor plan combines functionality with modern finishes for comfortable living.
Sales Office
| Monday - Saturday | Appointment Only |
| Sunday |
Closed
|
Home Details
Home Type
- Single Family
HOA Fees
- $90 Monthly HOA Fees
Parking
- 2 Car Attached Garage
- Front Facing Garage
Taxes
- Special Tax
Home Design
- New Construction
Interior Spaces
- 1-Story Property
- High Ceiling
- Recessed Lighting
- Blinds
- Mud Room
- Great Room
- Open Floorplan
- Dining Area
- Smart Thermostat
- Unfinished Basement
Kitchen
- Eat-In Kitchen
- Breakfast Bar
- Oven
- Dishwasher
- Stainless Steel Appliances
- Smart Appliances
- Kitchen Island
- Granite Countertops
- Quartz Countertops
- Shaker Cabinets
- Pots and Pans Drawers
- Built-In Trash or Recycling Cabinet
- Disposal
Flooring
- Carpet
- Luxury Vinyl Plank Tile
Bedrooms and Bathrooms
- 3 Bedrooms
- Primary Bedroom Suite
- Walk-In Closet
- 2 Full Bathrooms
- Primary bathroom on main floor
- Granite Bathroom Countertops
- Quartz Bathroom Countertops
- Dual Vanity Sinks in Primary Bathroom
- Private Water Closet
- Bathtub with Shower
- Walk-in Shower
Laundry
- Laundry Room
- Laundry on main level
- Washer and Dryer Hookup
Accessible Home Design
- No Interior Steps
- Hand Rail
Outdoor Features
- Patio
- Front Porch
Utilities
- Central Heating and Cooling System
- Heating System Uses Gas
- Programmable Thermostat
- High Speed Internet
- Cable TV Available
Additional Features
- Energy-Efficient Insulation
- Private Yard
Community Details
Overview
- Association fees include internet
Amenities
- Outdoor Cooking Area
- Community Gazebo
- Community Barbecue Grill
- Clubhouse
- Children's Playroom
- Meeting Room
- Party Room
- Planned Social Activities
- Community Wi-Fi
Recreation
- Yoga or Pilates Studio
- Community Basketball Court
- Pickleball Courts
- Sport Court
- Community Playground
- Fitness Center
- Community Pool
- Community Spa
- Dog Park
- Recreational Area
- Trails
Map
Other Move In Ready Homes in Golden Forest - Golden Forest Single Family
About the Builder
- 48 Chateau Way Unit 17
- Mountain Valley Townhome Community - Mountain Valley
- Smithfield Crest
- 475 N 510 E
- 507 N 510 E
- 525 N 510 E
- 535 N 510 E
- 536 N 510 E
- 547 N 510 E
- Golden Forest - Golden Forest Single Family
- 1164 E 30 S
- Golden Forest - Golden Forest Townhomes
- 623 N 510 E
- Sunset Ridges
- Sky View Heights
- 12 S 1150 E Unit 8
- Sky View Heights
- 2 S 1200 E Unit 15
- Birch Meadows
- 2075 Canyon Rd


