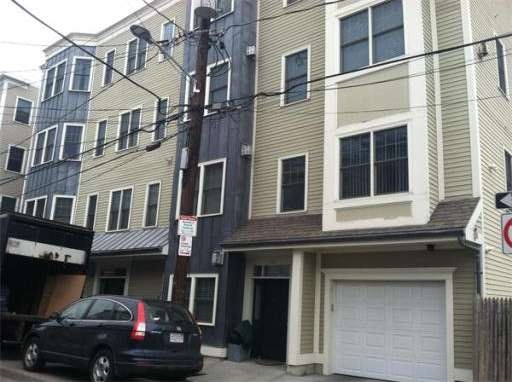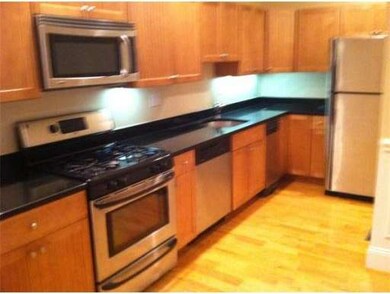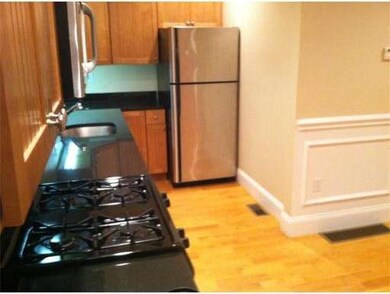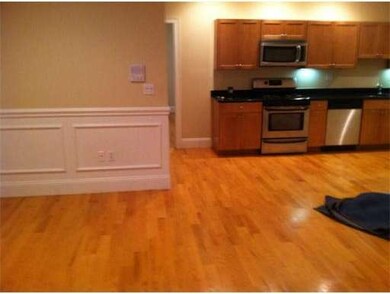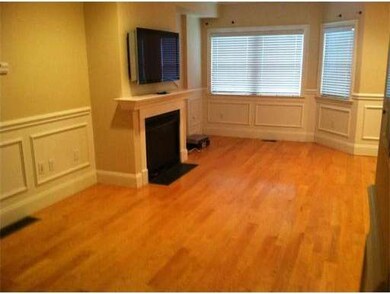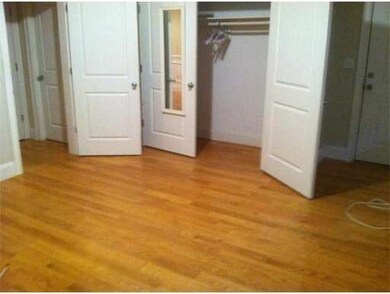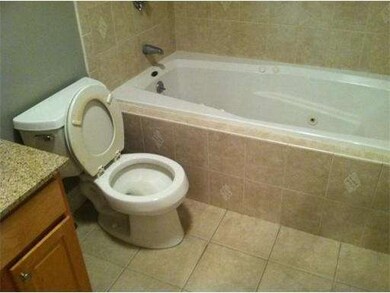
138 W 9th St Unit 2 Boston, MA 02127
South Boston NeighborhoodHighlights
- Property is near public transit
- 1 Fireplace
- Park
- Wood Flooring
- Intercom
- Security Gate
About This Home
As of March 2013Fannie Mae Owned. Purchase this property for as little as 3% down! This property is approved for HomePath & HomePath Renovation Mortgage Financing. Please contact listing agent for more information. Ground level 1 bedroom unit with parking. A rare find for a unit with off-street parking for under $300,000!. Hardwood floors throughout. Granite counters and stainless steel appliances. Move right in.
Property Details
Home Type
- Condominium
Est. Annual Taxes
- $3,289
Year Built
- Built in 2003
HOA Fees
- $170 Monthly HOA Fees
Home Design
- Frame Construction
Interior Spaces
- 715 Sq Ft Home
- 1-Story Property
- 1 Fireplace
- Wood Flooring
Bedrooms and Bathrooms
- 1 Bedroom
- 1 Full Bathroom
Home Security
- Security Gate
- Intercom
Parking
- 1 Car Parking Space
- Off-Street Parking
Location
- Property is near public transit
- Property is near schools
Utilities
- Forced Air Heating and Cooling System
- Heating System Uses Natural Gas
Listing and Financial Details
- Assessor Parcel Number W:07 P:00303 S:014
Community Details
Overview
- Association fees include water, sewer, insurance, maintenance structure, ground maintenance, snow removal
- 8 Units
- Low-Rise Condominium
Amenities
- Shops
- Coin Laundry
Recreation
- Park
Similar Homes in the area
Home Values in the Area
Average Home Value in this Area
Property History
| Date | Event | Price | Change | Sq Ft Price |
|---|---|---|---|---|
| 04/15/2015 04/15/15 | Rented | $2,100 | 0.0% | -- |
| 04/15/2015 04/15/15 | For Rent | $2,100 | 0.0% | -- |
| 03/04/2013 03/04/13 | Sold | $265,500 | 0.0% | $371 / Sq Ft |
| 03/04/2013 03/04/13 | Rented | $1,900 | -9.5% | -- |
| 03/04/2013 03/04/13 | For Rent | $2,100 | 0.0% | -- |
| 02/04/2013 02/04/13 | Pending | -- | -- | -- |
| 01/30/2013 01/30/13 | For Sale | $299,900 | 0.0% | $419 / Sq Ft |
| 01/18/2013 01/18/13 | Pending | -- | -- | -- |
| 12/27/2012 12/27/12 | For Sale | $299,900 | -- | $419 / Sq Ft |
Tax History Compared to Growth
Agents Affiliated with this Home
-
Eric Sax

Seller's Agent in 2015
Eric Sax
Thread Real Estate, LLC
(781) 254-5093
3 in this area
11 Total Sales
-
E
Buyer's Agent in 2015
Erik Anderson
Anderson and Company Realty, LLC
-
Thomas Mario

Seller's Agent in 2013
Thomas Mario
Century 21 Mario Real Estate
(978) 375-5049
86 Total Sales
-
Lindsay Bohan

Buyer's Agent in 2013
Lindsay Bohan
Advisors Living - Plymouth
(603) 512-3263
4 in this area
12 Total Sales
Map
Source: MLS Property Information Network (MLS PIN)
MLS Number: 71466750
- 138 W 8th St
- 80 Baxter St
- 64 Baxter St Unit 1
- 122 W 9th St Unit 2
- 112 W 9th St Unit 2
- 115 W Seventh St Unit 3
- 148 W 9th St Unit 6
- 153-157 W Seventh St
- 150 W 9th St Unit 1
- 120 D St Unit 3
- 122 W 7th St Unit B
- 119 Tudor St Unit 119
- 125 Tudor St
- 92 W 8th St Unit 4
- 92 W 8th St Unit 3
- 130 Tudor St Unit D
- 114 Tudor St
- 136 W Sixth St Unit 1A
- 174 W 7th St Unit 3
- 174 W 7th St Unit 1
