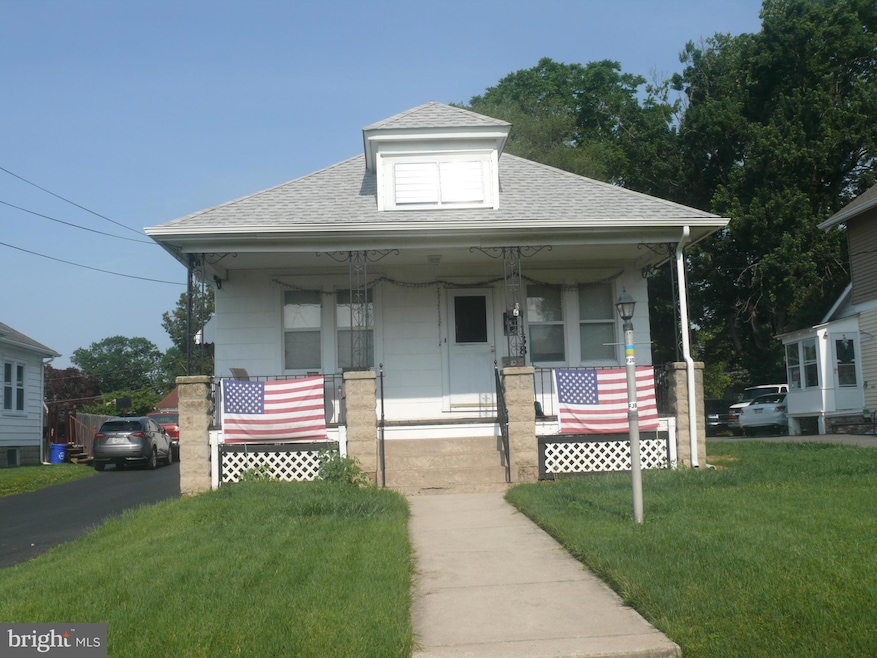
138 W Elbon Rd Brookhaven, PA 19015
Highlights
- Rambler Architecture
- 1 Car Detached Garage
- Oversized Parking
- No HOA
- Porch
- Eat-In Kitchen
About This Home
As of July 2025Investor Alert! Owner wants to sell and and will be your tenant! Well maintained, single story home with a garage that needs to be seen to be believed!
House sits on a quiet street with easy access to highways, airport, and shopping.
Last Agent to Sell the Property
Keller Williams Real Estate - Media License #RS337736 Listed on: 06/12/2025

Home Details
Home Type
- Single Family
Est. Annual Taxes
- $4,196
Year Built
- Built in 1919
Lot Details
- 6,400 Sq Ft Lot
- Lot Dimensions are 50x128
- Infill Lot
- East Facing Home
- Level Lot
- Front and Side Yard
- Property is in average condition
Parking
- 1 Car Detached Garage
- 3 Driveway Spaces
- Oversized Parking
- Parking Storage or Cabinetry
- Front Facing Garage
- On-Street Parking
Home Design
- Rambler Architecture
- Block Foundation
- Pitched Roof
- Architectural Shingle Roof
- Cement Siding
Interior Spaces
- Property has 1 Level
- Double Hung Windows
- Bay Window
- Living Room
- Dining Room
Kitchen
- Eat-In Kitchen
- Gas Oven or Range
Flooring
- Carpet
- Ceramic Tile
- Vinyl
Bedrooms and Bathrooms
- 2 Main Level Bedrooms
- 1 Full Bathroom
Laundry
- Laundry Room
- Laundry on main level
Unfinished Basement
- Basement Fills Entire Space Under The House
- Exterior Basement Entry
- Sump Pump
Outdoor Features
- Porch
Schools
- Northley Middle School
- Sun Valley High School
Utilities
- Cooling System Mounted In Outer Wall Opening
- Radiator
- 200+ Amp Service
- Natural Gas Water Heater
- Oil Water Heater
- Municipal Trash
- Phone Available
- Cable TV Available
Community Details
- No Home Owners Association
Listing and Financial Details
- Tax Lot 135-000
- Assessor Parcel Number 32-00-00428-00
Ownership History
Purchase Details
Home Financials for this Owner
Home Financials are based on the most recent Mortgage that was taken out on this home.Purchase Details
Home Financials for this Owner
Home Financials are based on the most recent Mortgage that was taken out on this home.Similar Homes in Brookhaven, PA
Home Values in the Area
Average Home Value in this Area
Purchase History
| Date | Type | Sale Price | Title Company |
|---|---|---|---|
| Deed | $245,000 | Title Services | |
| Deed | $82,900 | T A Title Insurance Company |
Mortgage History
| Date | Status | Loan Amount | Loan Type |
|---|---|---|---|
| Previous Owner | $71,505 | New Conventional | |
| Previous Owner | $83,150 | Purchase Money Mortgage |
Property History
| Date | Event | Price | Change | Sq Ft Price |
|---|---|---|---|---|
| 07/14/2025 07/14/25 | Sold | $245,000 | -7.5% | $206 / Sq Ft |
| 06/20/2025 06/20/25 | Pending | -- | -- | -- |
| 06/12/2025 06/12/25 | For Sale | $265,000 | -- | $223 / Sq Ft |
Tax History Compared to Growth
Tax History
| Year | Tax Paid | Tax Assessment Tax Assessment Total Assessment is a certain percentage of the fair market value that is determined by local assessors to be the total taxable value of land and additions on the property. | Land | Improvement |
|---|---|---|---|---|
| 2024 | $3,999 | $124,290 | $38,030 | $86,260 |
| 2023 | $3,745 | $124,290 | $38,030 | $86,260 |
| 2022 | $3,538 | $124,290 | $38,030 | $86,260 |
| 2021 | $5,100 | $124,290 | $38,030 | $86,260 |
| 2020 | $3,754 | $80,480 | $29,460 | $51,020 |
| 2019 | $3,691 | $80,480 | $29,460 | $51,020 |
| 2018 | $3,634 | $80,480 | $0 | $0 |
| 2017 | $3,448 | $80,480 | $0 | $0 |
| 2016 | $442 | $80,480 | $0 | $0 |
| 2015 | $442 | $80,480 | $0 | $0 |
| 2014 | $442 | $80,480 | $0 | $0 |
Agents Affiliated with this Home
-
S
Seller's Agent in 2025
Suzanne Kelly
Keller Williams Real Estate - Media
(610) 331-5563
1 in this area
7 Total Sales
-
N
Buyer's Agent in 2025
Nicholas Affatato
Home Solutions Realty Group
(267) 237-3876
1 in this area
10 Total Sales
Map
Source: Bright MLS
MLS Number: PADE2092532
APN: 32-00-00428-00
- 102 W Elbon Rd
- 20 W Forrestview Rd
- 3228 Tom Sweeney Dr
- 2 E Avon Rd
- 104 E Roland Rd
- 311 Beechwood Rd
- 108 E Parkway Ave
- 1222 Oak Ln
- 134 E Avon Rd
- 202 W Elkinton Ave
- 1137 Mulberry St
- 3428 Oak Ln
- 101 E Chelton Rd
- 206 W Mowry St
- 176 E Parkway Ave
- 212 W 24th St
- 62 Park Valley Ln Unit 62
- 237 E Roland Rd
- 510 Patton Ave
- 303 Trimble Blvd






