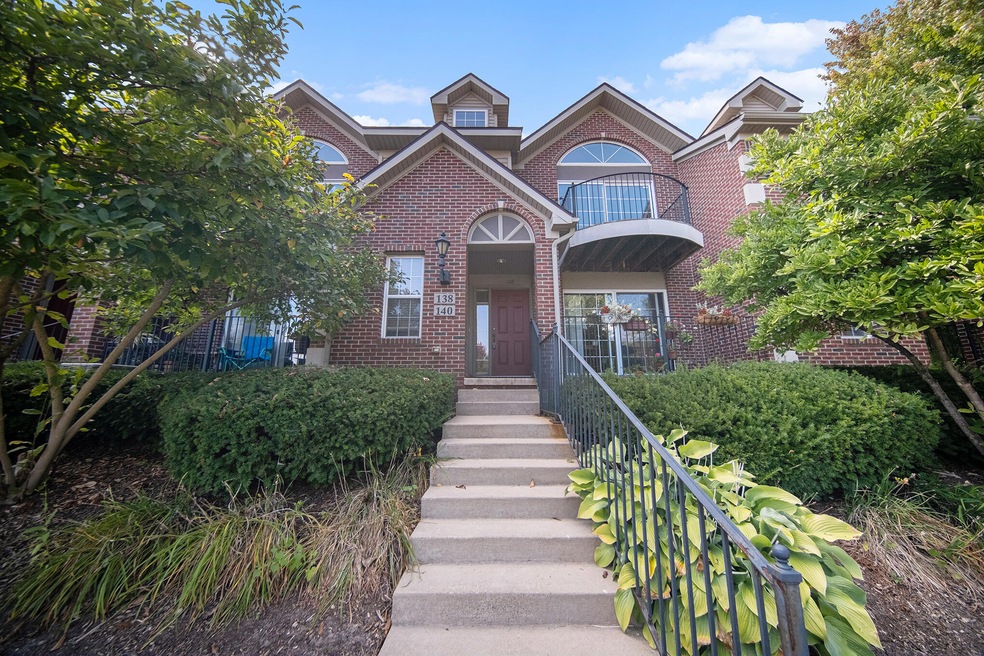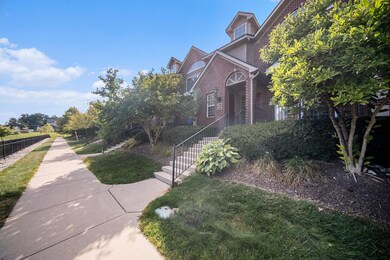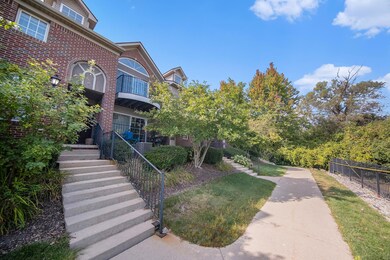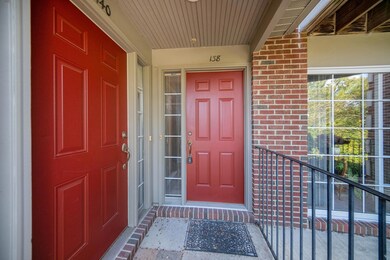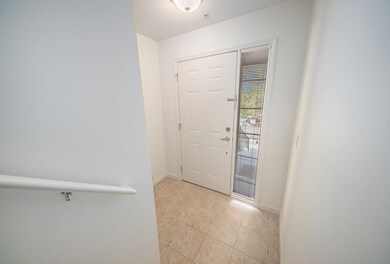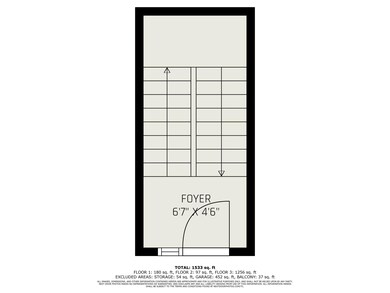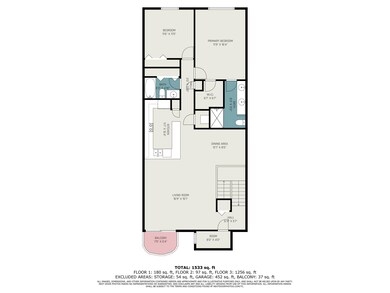
138 W Oakbrook Dr Unit 14 Ann Arbor, MI 48103
Briarwood NeighborhoodHighlights
- Water Views
- Water Access
- Vaulted Ceiling
- Bach Elementary School Rated A
- Home fronts a pond
- 5-minute walk to Ward Park
About This Home
As of October 2024This upper-level Balmoral Park condo enjoys a pond view and ample natural light - move right in and make it your own! The original owners are ready to part with this beautiful Balmoral floorplan, and it's ready for your personal touches and lower-level finishing - will you make it an office, another bedroom, or your own workout space? Enjoy vaulted ceilings, a spacious open kitchen, and the private balcony. The efficient kitchen has plenty of cabinet and counter space and newer stainless-steel appliances, along with a pantry and a breakfast bar for quick meals. The living room offers loads of space for guests on game day and has an attached private study or storage area with window. The vaulted primary suite offers a walk-in closet and attached full bathroom with dual-vanity and shower. The generous second bedroom has its own hallway full bath with washer and dryer. This condo offers an attached tandem 2-car garage with plenty of extra parking in a peaceful manicured neighborhood. Walk to Whole Foods, Cranbrook Park, and a variety of nearby shopping and dining options. Quick drive or bus ride to Target and Meijer to the south or downtown Ann Arbor and the UM campus to the north, or hop on nearby I-94 for longer commutes. Move in and enjoy!
Last Agent to Sell the Property
Real Estate One License #6506037173 Listed on: 09/19/2024

Townhouse Details
Home Type
- Townhome
Est. Annual Taxes
- $8,076
Year Built
- Built in 2005
Lot Details
- Home fronts a pond
- Private Entrance
- Decorative Fence
- Shrub
HOA Fees
- $235 Monthly HOA Fees
Parking
- 2 Car Attached Garage
- Rear-Facing Garage
- Tandem Parking
- Garage Door Opener
Home Design
- Brick Exterior Construction
- Shingle Roof
- Asphalt Roof
- Aluminum Siding
Interior Spaces
- 1,550 Sq Ft Home
- 3-Story Property
- Vaulted Ceiling
- Window Treatments
- Window Screens
- Living Room
- Water Views
Kitchen
- Oven
- Range
- Microwave
- Dishwasher
- Snack Bar or Counter
- Disposal
Flooring
- Carpet
- Tile
- Vinyl
Bedrooms and Bathrooms
- 2 Bedrooms
- En-Suite Bathroom
- 2 Full Bathrooms
Laundry
- Laundry on main level
- Laundry in Bathroom
- Dryer
- Washer
Basement
- Walk-Out Basement
- Basement Fills Entire Space Under The House
Outdoor Features
- Water Access
- Balcony
- Porch
Location
- Interior Unit
Schools
- Bach Elementary School
- Slauson Middle School
- Pioneer High School
Utilities
- Forced Air Heating and Cooling System
- Heating System Uses Natural Gas
- Natural Gas Water Heater
- Cable TV Available
Community Details
Overview
- Association fees include water, trash, snow removal, sewer, lawn/yard care
- Association Phone (734) 661-4834
- Balmoral Park Subdivision
Pet Policy
- Pets Allowed
Ownership History
Purchase Details
Home Financials for this Owner
Home Financials are based on the most recent Mortgage that was taken out on this home.Purchase Details
Home Financials for this Owner
Home Financials are based on the most recent Mortgage that was taken out on this home.Similar Homes in Ann Arbor, MI
Home Values in the Area
Average Home Value in this Area
Purchase History
| Date | Type | Sale Price | Title Company |
|---|---|---|---|
| Warranty Deed | $352,625 | Preferred Title | |
| Warranty Deed | $254,180 | Liberty Title Agency |
Mortgage History
| Date | Status | Loan Amount | Loan Type |
|---|---|---|---|
| Previous Owner | $97,000 | New Conventional | |
| Previous Owner | $149,900 | Fannie Mae Freddie Mac |
Property History
| Date | Event | Price | Change | Sq Ft Price |
|---|---|---|---|---|
| 11/25/2024 11/25/24 | Rented | $2,400 | 0.0% | -- |
| 10/31/2024 10/31/24 | Price Changed | $2,400 | -4.0% | $2 / Sq Ft |
| 10/28/2024 10/28/24 | For Rent | $2,500 | 0.0% | -- |
| 10/23/2024 10/23/24 | Sold | $352,625 | -2.0% | $228 / Sq Ft |
| 09/19/2024 09/19/24 | For Sale | $359,900 | 0.0% | $232 / Sq Ft |
| 03/05/2020 03/05/20 | Rented | $1,900 | -9.5% | -- |
| 03/04/2020 03/04/20 | Under Contract | -- | -- | -- |
| 06/03/2019 06/03/19 | For Rent | $2,100 | -- | -- |
Tax History Compared to Growth
Tax History
| Year | Tax Paid | Tax Assessment Tax Assessment Total Assessment is a certain percentage of the fair market value that is determined by local assessors to be the total taxable value of land and additions on the property. | Land | Improvement |
|---|---|---|---|---|
| 2024 | $6,785 | $215,300 | $0 | $0 |
| 2023 | $6,265 | $190,600 | $0 | $0 |
| 2022 | $7,583 | $189,000 | $0 | $0 |
| 2021 | $7,368 | $182,300 | $0 | $0 |
| 2020 | $7,137 | $174,400 | $0 | $0 |
| 2019 | $6,807 | $156,900 | $156,900 | $0 |
| 2018 | $6,679 | $135,200 | $0 | $0 |
| 2017 | $6,443 | $140,100 | $0 | $0 |
| 2016 | $5,013 | $101,464 | $0 | $0 |
| 2015 | $6,020 | $101,161 | $0 | $0 |
| 2014 | $6,020 | $98,000 | $0 | $0 |
| 2013 | -- | $98,000 | $0 | $0 |
Agents Affiliated with this Home
-
Alex Milshteyn

Seller's Agent in 2024
Alex Milshteyn
Real Estate One
(734) 417-3560
10 in this area
1,185 Total Sales
-
Jiyu Yin

Seller's Agent in 2024
Jiyu Yin
The Charles Reinhart Company
(734) 474-7109
3 in this area
65 Total Sales
-
Dawn Yerkes

Seller Co-Listing Agent in 2024
Dawn Yerkes
Real Estate One
(734) 846-8004
3 in this area
131 Total Sales
-
Cathy Petchell
C
Seller's Agent in 2020
Cathy Petchell
The Charles Reinhart Company
(734) 669-5810
Map
Source: Southwestern Michigan Association of REALTORS®
MLS Number: 24049595
APN: 12-05-303-184
- 200 Briarcrest Dr Unit 116
- 300 Briarcrest Dr Unit 141
- 300 Briarcrest Dr Unit 140
- 197 Kingsbrook Ave
- 2936 Signature Blvd Unit 24
- 2385 S Main St
- 2261 S Main St Unit 30
- 2245 Chaucer Dr
- 2250 Ann Arbor-Saline Rd
- 661 Worthington Place
- 1379 Millbrook Trail
- 1468 Fox Pointe Cir
- 1533 Weatherstone Dr
- 2038 S 7th St
- 1563 Oakfield Dr
- 1420 Northbrook Dr
- 2055 Mershon Dr
- 2816 Bombridge Ct
- 2840 Bombridge Ct Unit 50
- 1939 Breckland Dr Unit 136
