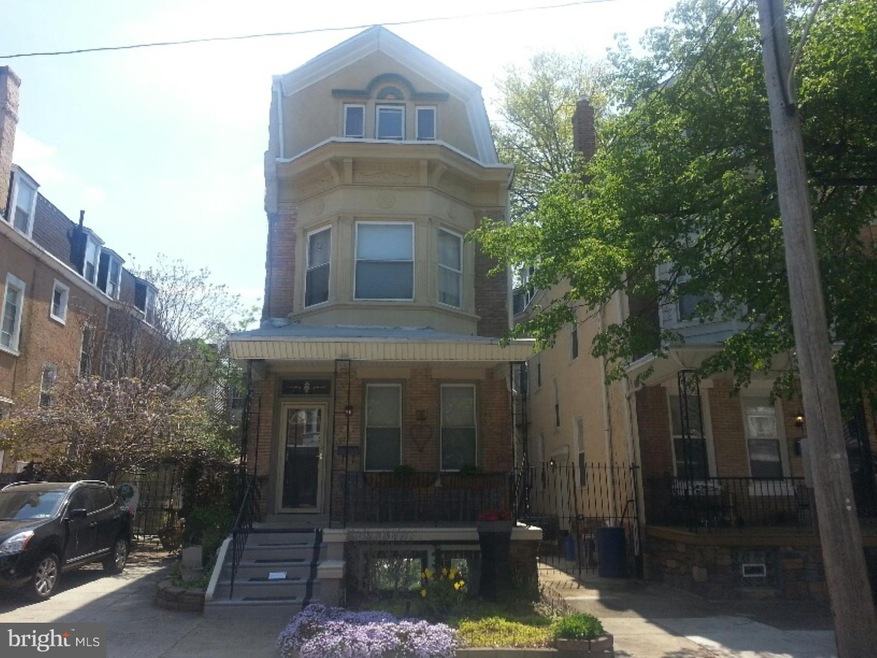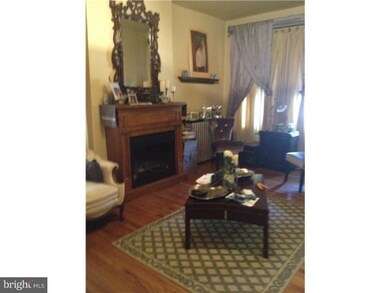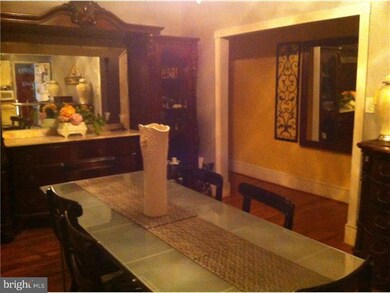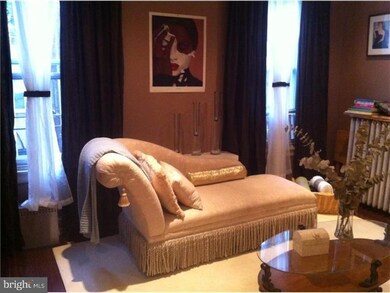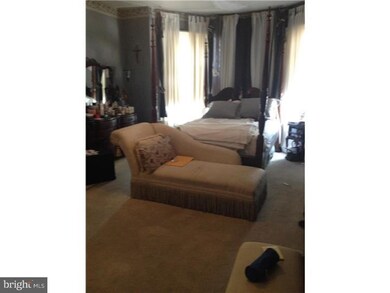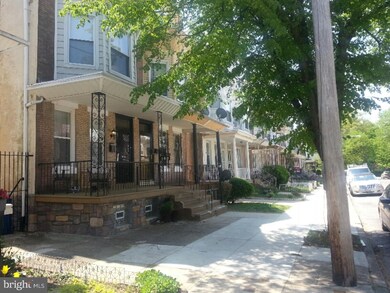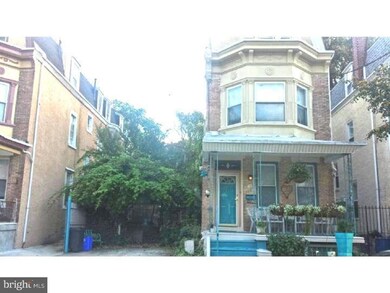
138 W Sharpnack St Philadelphia, PA 19119
West Mount Airy NeighborhoodHighlights
- Wood Flooring
- 1 Fireplace
- Porch
- Victorian Architecture
- No HOA
- Butlers Pantry
About This Home
As of August 2015Just reduced again ! This gem of a home is ready for it's new owner. Exceptionally large Victorian at almost 2700 sf. has been lovingly updated over the years. Owner has good taste and has choosen color schemes and fixtures wisely. Traditionally large rooms from the turn of the century, high ceilings, moldings and hardwood floors. A mix of newer and original wood floors throughout.6 bedrooms to be used for your bed rooms or consider home office/s, private den, study room, game room or library. Exit the kitchen and cook out on the patio. Fenced with privacy for your spring, summer and fall enjoyment. Come back inside and hang in the finished basement.There's a half bath there too. Close to the village of Mt Airy, train stops, Lincoln Drive to city or river activities. Come see this charming home !Several large furniture pieces are included in the sale. See agent for details. Lot next door is for sale as part of a package for $13,000. Inquire with agent for pricing . Have a private drive and shaded garden hideaway or build a new home on it.
Last Agent to Sell the Property
Mosaic Brokerage Group, LLC License #RS279182 Listed on: 05/06/2015
Townhouse Details
Home Type
- Townhome
Est. Annual Taxes
- $2,468
Year Built
- Built in 1920
Lot Details
- 2,003 Sq Ft Lot
- Lot Dimensions are 20x100
- West Facing Home
- Back Yard
- Property is in good condition
Parking
- Driveway
Home Design
- Semi-Detached or Twin Home
- Victorian Architecture
- Flat Roof Shape
- Stone Foundation
- Stone Siding
Interior Spaces
- 2,688 Sq Ft Home
- Property has 3 Levels
- Ceiling height of 9 feet or more
- 1 Fireplace
- Replacement Windows
- Living Room
- Dining Room
- Wood Flooring
- Basement Fills Entire Space Under The House
- Laundry on lower level
Kitchen
- Eat-In Kitchen
- Butlers Pantry
Bedrooms and Bathrooms
- 6 Bedrooms
- En-Suite Primary Bedroom
Outdoor Features
- Porch
Utilities
- Heating System Uses Gas
- Hot Water Heating System
- 200+ Amp Service
- Natural Gas Water Heater
Community Details
- No Home Owners Association
- Mt Airy Subdivision
Listing and Financial Details
- Tax Lot 72
- Assessor Parcel Number 223038200
Ownership History
Purchase Details
Purchase Details
Home Financials for this Owner
Home Financials are based on the most recent Mortgage that was taken out on this home.Purchase Details
Purchase Details
Purchase Details
Purchase Details
Purchase Details
Similar Homes in Philadelphia, PA
Home Values in the Area
Average Home Value in this Area
Purchase History
| Date | Type | Sale Price | Title Company |
|---|---|---|---|
| Deed | $440,000 | Springfield Abstract Inc | |
| Deed | $210,000 | None Available | |
| Interfamily Deed Transfer | -- | -- | |
| Deed | $75,000 | -- | |
| Deed | $18,000 | -- | |
| Deed | -- | -- | |
| Deed | $11,900 | -- |
Mortgage History
| Date | Status | Loan Amount | Loan Type |
|---|---|---|---|
| Open | $70,000 | New Conventional | |
| Open | $330,000 | New Conventional | |
| Previous Owner | $182,650 | Adjustable Rate Mortgage/ARM | |
| Previous Owner | $163,000 | New Conventional | |
| Previous Owner | $65,437 | Purchase Money Mortgage | |
| Previous Owner | $58,500 | Unknown | |
| Previous Owner | $35,000 | Unknown |
Property History
| Date | Event | Price | Change | Sq Ft Price |
|---|---|---|---|---|
| 01/21/2022 01/21/22 | Rented | $1,650 | 0.0% | -- |
| 01/13/2022 01/13/22 | For Rent | $1,650 | 0.0% | -- |
| 08/13/2015 08/13/15 | Sold | $210,000 | 0.0% | $78 / Sq Ft |
| 08/03/2015 08/03/15 | Pending | -- | -- | -- |
| 06/02/2015 06/02/15 | Price Changed | $209,990 | -4.1% | $78 / Sq Ft |
| 05/06/2015 05/06/15 | For Sale | $219,000 | -- | $81 / Sq Ft |
Tax History Compared to Growth
Tax History
| Year | Tax Paid | Tax Assessment Tax Assessment Total Assessment is a certain percentage of the fair market value that is determined by local assessors to be the total taxable value of land and additions on the property. | Land | Improvement |
|---|---|---|---|---|
| 2025 | $5,466 | $406,400 | $81,200 | $325,200 |
| 2024 | $5,466 | $406,400 | $81,200 | $325,200 |
| 2023 | $5,466 | $390,500 | $78,100 | $312,400 |
| 2022 | $4,346 | $345,500 | $78,100 | $267,400 |
| 2021 | $3,812 | $0 | $0 | $0 |
| 2020 | $3,812 | $0 | $0 | $0 |
| 2019 | $3,978 | $0 | $0 | $0 |
| 2018 | $3,835 | $0 | $0 | $0 |
| 2017 | $3,835 | $0 | $0 | $0 |
| 2016 | $2,578 | $0 | $0 | $0 |
| 2015 | $2,468 | $0 | $0 | $0 |
| 2014 | -- | $277,000 | $37,656 | $239,344 |
| 2012 | -- | $19,648 | $2,298 | $17,350 |
Agents Affiliated with this Home
-
Vardgas Oganisean

Seller's Agent in 2022
Vardgas Oganisean
Market Force Realty
(215) 966-7772
2 in this area
116 Total Sales
-
Helen Hoffman Kowalchik

Buyer's Agent in 2022
Helen Hoffman Kowalchik
Compass RE
(215) 601-3793
38 Total Sales
-
Shelli Katrina

Seller's Agent in 2015
Shelli Katrina
Mosaic Brokerage Group, LLC
(267) 577-7024
22 Total Sales
-
Janet Lippincott

Buyer's Agent in 2015
Janet Lippincott
BHHS Fox & Roach
(215) 248-6523
2 in this area
7 Total Sales
Map
Source: Bright MLS
MLS Number: 1002594614
APN: 223038200
- 150 W Sharpnack St
- 152 W Sharpnack St
- 83 W Sharpnack St
- 80 W Sharpnack St
- 124 W Phil Ellena St
- 13 W Upsal St
- 63 W Johnson St
- 42 Good St
- 6516 Germantown Ave
- 58 W Johnson St
- 33 W Duval St
- 6630 Mccallum St
- 28 E Johnson St
- 77 E Duval St
- 75 E Duval St
- 6610-12 Germantown Ave
- 47 W Pomona St
- 115 E Duval St
- 6319 Germantown Ave
- 10 W Pomona St
