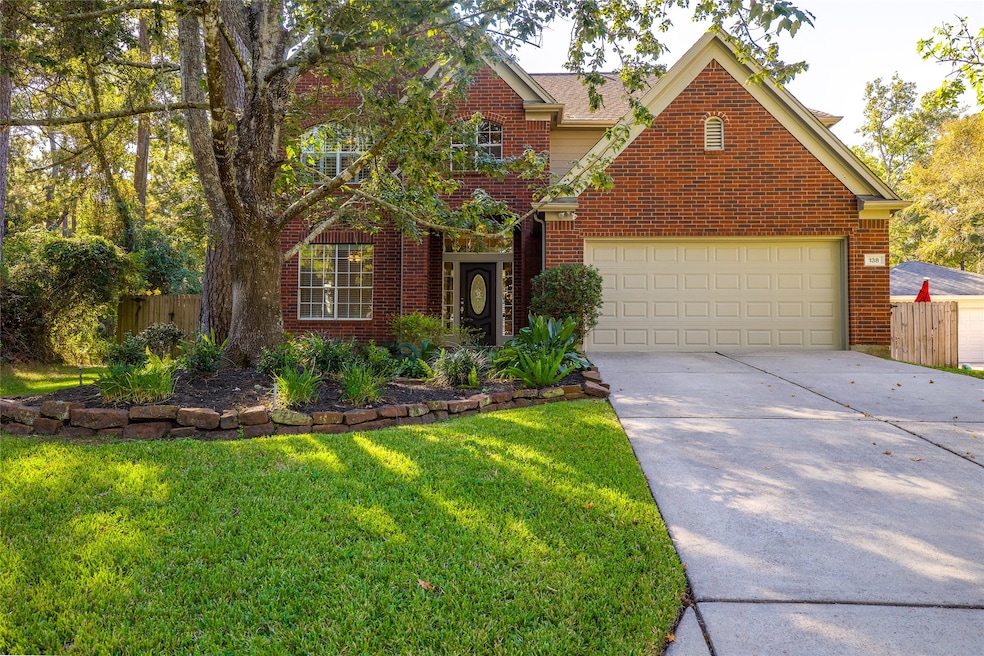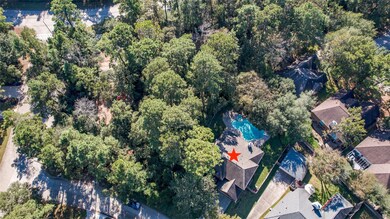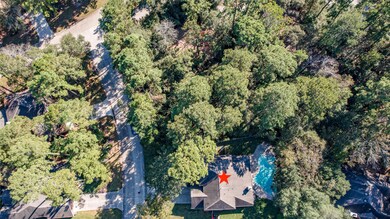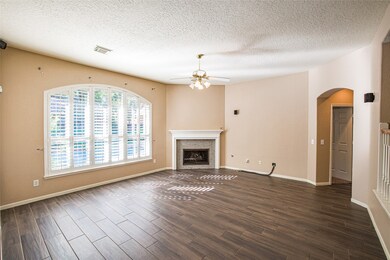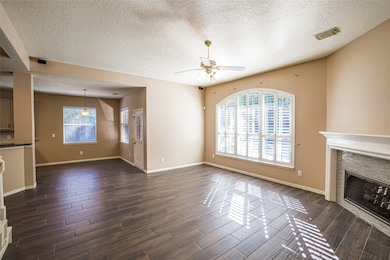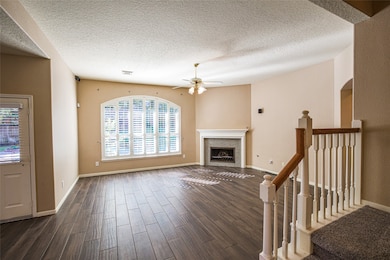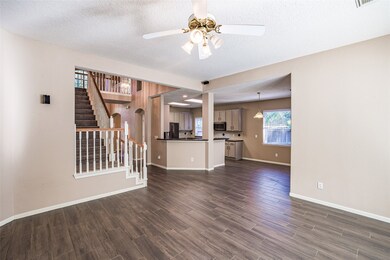
138 W Stockbridge Landing Cir Spring, TX 77382
Alden Bridge NeighborhoodHighlights
- In Ground Pool
- Deck
- Game Room
- Bush Elementary School Rated A
- Traditional Architecture
- 2-minute walk to Hollylaurel Park
About This Home
As of March 2025WOW! Great home with a POOL on this beautiful private lot. You'll love the trees, large lot, and NO NEIGHBOR next door for added privacy. This home has had many recent updates including appliances, AC, flooring, paint and more! This home has been cared for very well and has been pre-inspected to address any issues prior to listing to make this home READY FOR YOU!!! Wood tile throughout first floor living spaces, with a nice open living and kitchen area for hosting guests. This space overlooks the large backyard with nice privacy and the beautiful pool and covered patio area. You'll love the spacious backyard retreat! All this in the The Woodlands! You'll love this area with everything you need close by including lots of outdoor activities to enjoy like trails and parks and all your daily services nearby. You are close enough to Houston and IAH for business, you have major medical within the community, and fun like Lake Conroe and the Sam Houston National Forest nearby as well.
Last Agent to Sell the Property
Lake Homes Realty, LLC License #0561979 Listed on: 10/22/2024

Home Details
Home Type
- Single Family
Est. Annual Taxes
- $8,258
Year Built
- Built in 1997
Lot Details
- 10,097 Sq Ft Lot
- East Facing Home
- Back Yard Fenced
- Sprinkler System
Parking
- 2 Car Attached Garage
- Garage Door Opener
- Driveway
Home Design
- Traditional Architecture
- Brick Exterior Construction
- Slab Foundation
- Composition Roof
- Wood Siding
- Cement Siding
Interior Spaces
- 2,646 Sq Ft Home
- 2-Story Property
- Wired For Sound
- Ceiling Fan
- Gas Log Fireplace
- Formal Entry
- Living Room
- Dining Room
- Game Room
- Utility Room
- Washer and Gas Dryer Hookup
- Security System Owned
Kitchen
- Electric Oven
- Gas Cooktop
- Microwave
- Dishwasher
- Disposal
Flooring
- Carpet
- Tile
Bedrooms and Bathrooms
- 4 Bedrooms
- En-Suite Primary Bedroom
- Double Vanity
- Soaking Tub
- Separate Shower
Eco-Friendly Details
- Energy-Efficient Thermostat
- Ventilation
Pool
- In Ground Pool
- Gunite Pool
Outdoor Features
- Deck
- Covered patio or porch
Schools
- Bush Elementary School
- Mccullough Junior High School
- The Woodlands High School
Utilities
- Central Heating and Cooling System
- Heating System Uses Gas
- Programmable Thermostat
Community Details
Recreation
- Community Pool
- Park
- Dog Park
- Trails
Additional Features
- Wdlnds Village Alden Br 17 Subdivision
- Picnic Area
Ownership History
Purchase Details
Home Financials for this Owner
Home Financials are based on the most recent Mortgage that was taken out on this home.Purchase Details
Home Financials for this Owner
Home Financials are based on the most recent Mortgage that was taken out on this home.Purchase Details
Home Financials for this Owner
Home Financials are based on the most recent Mortgage that was taken out on this home.Purchase Details
Home Financials for this Owner
Home Financials are based on the most recent Mortgage that was taken out on this home.Purchase Details
Similar Homes in Spring, TX
Home Values in the Area
Average Home Value in this Area
Purchase History
| Date | Type | Sale Price | Title Company |
|---|---|---|---|
| Deed | -- | Patten Title | |
| Interfamily Deed Transfer | -- | None Available | |
| Vendors Lien | -- | Vanguard Title | |
| Warranty Deed | -- | American Title Co | |
| Deed | -- | -- |
Mortgage History
| Date | Status | Loan Amount | Loan Type |
|---|---|---|---|
| Open | $350,000 | New Conventional | |
| Previous Owner | $68,976 | Future Advance Clause Open End Mortgage | |
| Previous Owner | $25,000 | Future Advance Clause Open End Mortgage | |
| Previous Owner | $214,300 | New Conventional | |
| Previous Owner | $213,600 | Purchase Money Mortgage | |
| Previous Owner | $98,000 | No Value Available | |
| Closed | $0 | Assumption |
Property History
| Date | Event | Price | Change | Sq Ft Price |
|---|---|---|---|---|
| 03/04/2025 03/04/25 | Sold | -- | -- | -- |
| 02/09/2025 02/09/25 | Pending | -- | -- | -- |
| 01/16/2025 01/16/25 | Price Changed | $585,000 | -2.5% | $221 / Sq Ft |
| 11/19/2024 11/19/24 | Price Changed | $600,000 | -2.0% | $227 / Sq Ft |
| 10/22/2024 10/22/24 | For Sale | $612,000 | -- | $231 / Sq Ft |
Tax History Compared to Growth
Tax History
| Year | Tax Paid | Tax Assessment Tax Assessment Total Assessment is a certain percentage of the fair market value that is determined by local assessors to be the total taxable value of land and additions on the property. | Land | Improvement |
|---|---|---|---|---|
| 2024 | $6,654 | $449,680 | -- | -- |
| 2023 | $6,002 | $408,800 | $70,000 | $438,600 |
| 2022 | $7,533 | $371,640 | $70,000 | $324,260 |
| 2021 | $7,369 | $337,850 | $32,840 | $305,010 |
| 2020 | $7,771 | $335,930 | $32,840 | $303,090 |
| 2019 | $7,633 | $319,830 | $32,840 | $286,990 |
| 2018 | $6,640 | $312,020 | $32,840 | $279,180 |
| 2017 | $7,949 | $329,000 | $32,840 | $296,160 |
| 2016 | $7,949 | $329,000 | $32,840 | $296,160 |
| 2015 | $6,741 | $305,030 | $32,840 | $272,190 |
| 2014 | $6,741 | $285,270 | $32,840 | $256,230 |
Agents Affiliated with this Home
-
Michael Goins
M
Seller's Agent in 2025
Michael Goins
Lake Homes Realty, LLC
(936) 444-5929
4 in this area
224 Total Sales
-
Sheri Shaneyfelt
S
Buyer's Agent in 2025
Sheri Shaneyfelt
AQUI Realty
(832) 834-2144
1 in this area
8 Total Sales
Map
Source: Houston Association of REALTORS®
MLS Number: 57078910
APN: 9719-17-00100
- 105 N Hollylaurel Cir
- 72 N York Gate Ct
- 6 S Villa Oaks Dr
- 43 Alden Glen Dr
- 27 S Villa Oaks Dr
- 131 N Villa Oaks Dr
- 83 Pleasant Bend Place
- 118 N Camellia Grove Cir
- 43 Wrens Song Place
- 47 Marble Rock Place
- 54 Marble Rock Place
- 35 Endor Forest Place
- 50 Leafstalk Ct
- 70 Marble Rock Place
- 31 E New Avery Place
- 99 E Foxbriar Forest Cir
- 106 W Bristol Oak Cir
- 1 Wind Harp Place
- 26 Taylor Point Dr
- 22 Vista Mill Place
