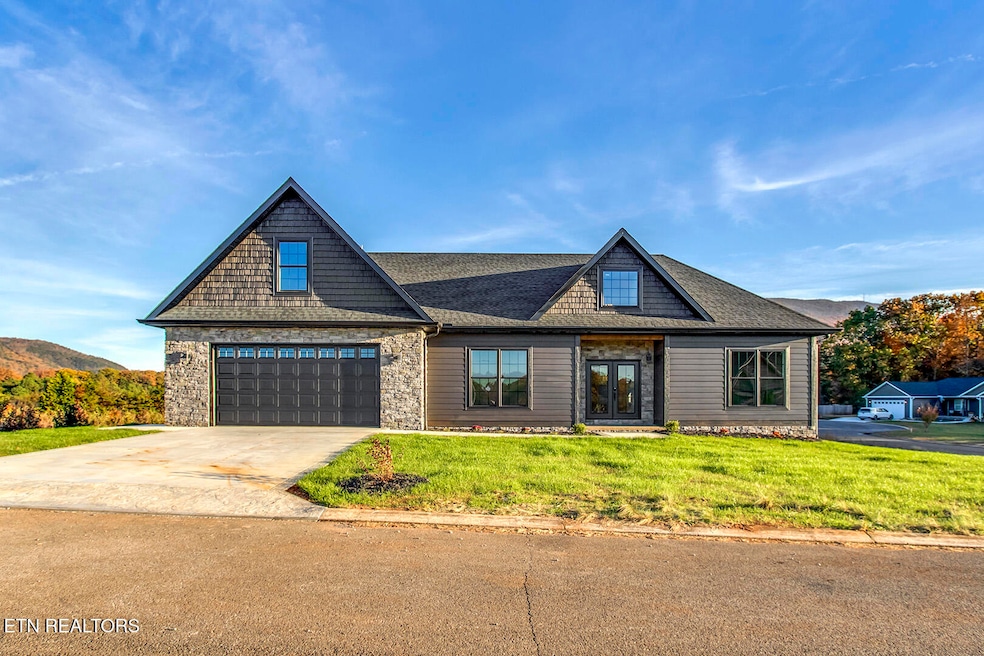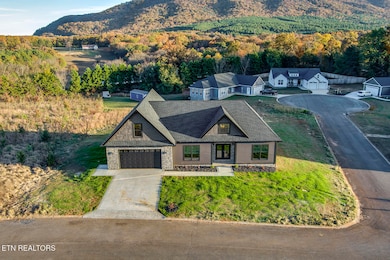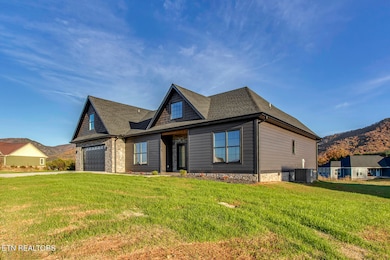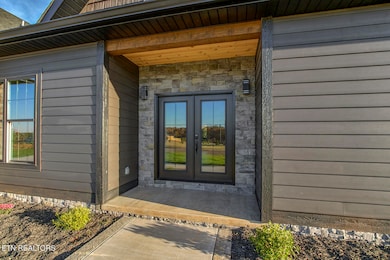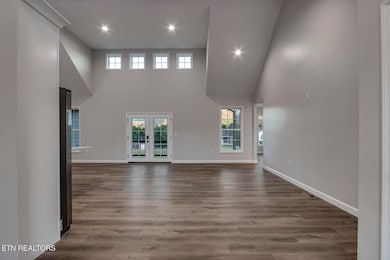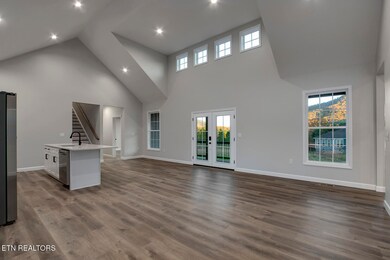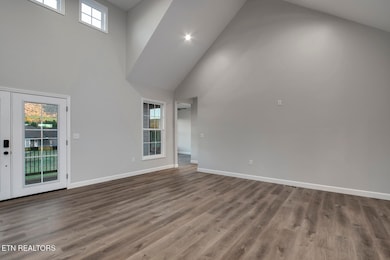138 Waterstone Dr Benton, TN 37307
Estimated payment $2,649/month
Highlights
- New Construction
- Deck
- Cathedral Ceiling
- Mountain View
- Traditional Architecture
- Main Floor Primary Bedroom
About This Home
This absolutely stunning brand-new three-bedroom, three-bath home with two bonus rooms is a true gem, offering modern elegance, thoughtful design, and an unbeatable location in the sought-after Waterstone subdivision—home to some of the best mountain views around! Step inside to an inviting open-concept living area featuring cathedral ceilings soaring up to 16 feet, an abundance of windows and natural light, and a seamless flow between the living room, dining area, and kitchen. The gourmet kitchen is the heart of the home, complete with a large island perfect for entertaining, sleek stainless-steel appliances, and stylish finishes throughout. The primary suite on the main level offers a peaceful retreat, showcasing a beautiful wood tray ceiling, walk-in tile shower and double vanity, and easy access to the rest of the main floor. You'll also find an additional bedroom, full bath, and a spacious laundry room on this level for added convenience. Enjoy year-round beauty in the sunroom, where you can relax and take in the breathtaking mountain scenery from the comfort of your home. Upstairs, a third bedroom with an adjacent full bath featuring another walk-in tile shower makes for an ideal guest suite. You'll also have a bonus room perfect for a home office, reading nook, or creative studio. From the spectacular views to the high-end finishes and smart layout, this home offers the perfect blend of comfort, luxury, and mountain charm. Don't miss your chance to make this brand-new beauty in Waterstone your forever home!
Home Details
Home Type
- Single Family
Est. Annual Taxes
- $170
Year Built
- Built in 2025 | New Construction
Lot Details
- 0.6 Acre Lot
- Corner Lot
Parking
- 2 Car Attached Garage
- Parking Available
- Garage Door Opener
Home Design
- Traditional Architecture
- Block Foundation
- Frame Construction
- Stone Siding
Interior Spaces
- 2,412 Sq Ft Home
- Tray Ceiling
- Cathedral Ceiling
- Ceiling Fan
- Combination Kitchen and Dining Room
- Home Office
- Bonus Room
- Sun or Florida Room
- Storage
- Mountain Views
- Crawl Space
- Fire and Smoke Detector
Kitchen
- Eat-In Kitchen
- Range
- Microwave
- Dishwasher
- Kitchen Island
Bedrooms and Bathrooms
- 3 Bedrooms
- Primary Bedroom on Main
- Walk-In Closet
- 3 Full Bathrooms
- Walk-in Shower
Laundry
- Laundry Room
- Washer and Dryer Hookup
Outdoor Features
- Deck
- Covered Patio or Porch
Schools
- Polk County High School
Utilities
- Central Heating and Cooling System
- Perc Test On File For Septic Tank
- Internet Available
Community Details
- No Home Owners Association
- Waterstone Subdivision
Listing and Financial Details
- Assessor Parcel Number 018C E 017.00
Map
Home Values in the Area
Average Home Value in this Area
Tax History
| Year | Tax Paid | Tax Assessment Tax Assessment Total Assessment is a certain percentage of the fair market value that is determined by local assessors to be the total taxable value of land and additions on the property. | Land | Improvement |
|---|---|---|---|---|
| 2024 | $170 | $10,050 | $10,050 | -- |
| 2023 | $170 | $10,050 | $0 | $0 |
| 2022 | $236 | $9,375 | $9,375 | $0 |
| 2021 | $236 | $9,375 | $9,375 | $0 |
| 2020 | $236 | $9,375 | $9,375 | $0 |
| 2019 | $236 | $9,375 | $9,375 | $0 |
| 2018 | $236 | $9,375 | $9,375 | $0 |
| 2017 | $290 | $11,500 | $11,500 | $0 |
| 2016 | $276 | $11,500 | $11,500 | $0 |
| 2015 | $276 | $11,500 | $11,500 | $0 |
| 2014 | $276 | $11,500 | $0 | $0 |
Property History
| Date | Event | Price | List to Sale | Price per Sq Ft |
|---|---|---|---|---|
| 11/14/2025 11/14/25 | For Sale | $499,900 | -- | $207 / Sq Ft |
Purchase History
| Date | Type | Sale Price | Title Company |
|---|---|---|---|
| Warranty Deed | $129,000 | Valley Title Services Llc |
Source: East Tennessee REALTORS® MLS
MLS Number: 1321864
APN: 018C-E-017.00
- 145 Tatum St
- 8473 Hiwassee St NW
- 123 Englewood Rd New Rd
- 26 Phillips St
- 120 Bellingham Dr NE
- 108 Atlantic St-106 108 110 St
- 108 Atlantic St
- 564 Bellingham Dr NE
- 5120 Meadowbend Dr NE
- 717 Howard St
- 5038 Shelterwood Dr NE
- 918 Rocky Mount Rd
- 4234 Belcourt Dr
- 3111 Holly Brook Cir NE
- 1712 Stonebriar Dr NE
- 1615 Manchester Trail NE
- 3902 NE Billie Ln
- 3912 NE Billie Ln
- 3918 NE Billie Ln
- 176 Hunters Run Cir NW
