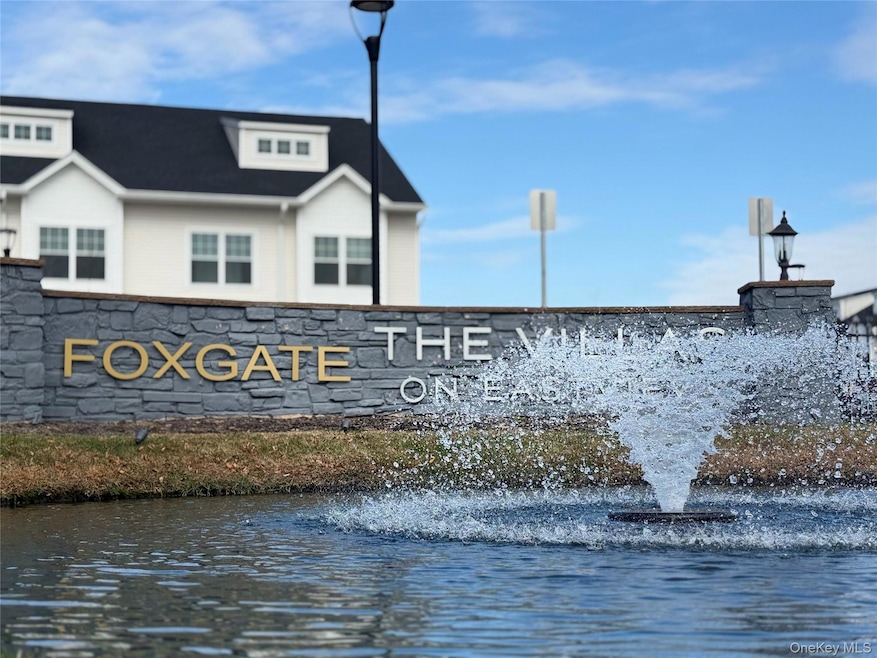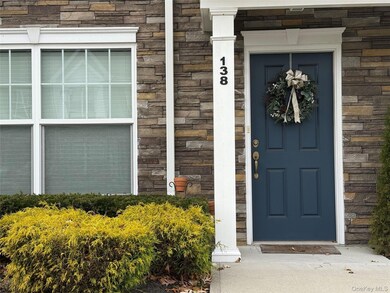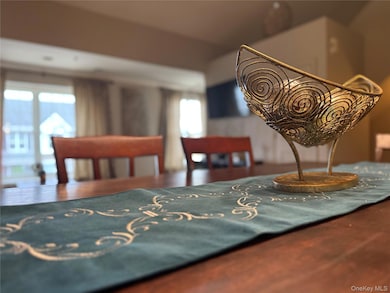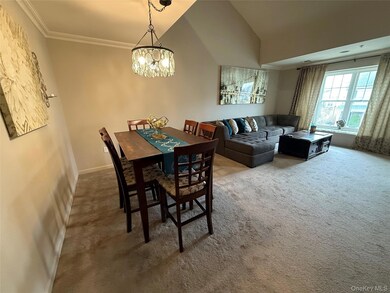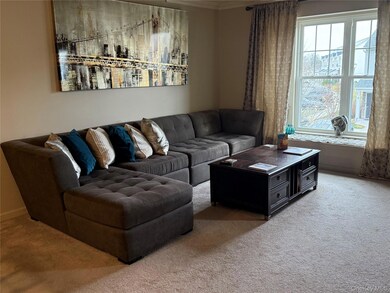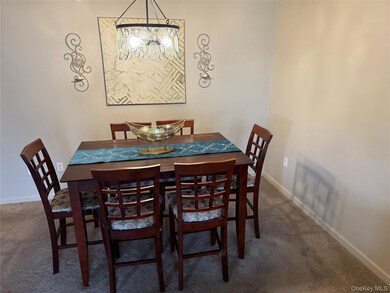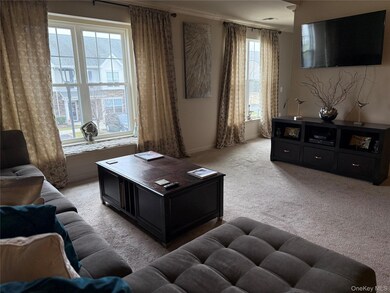138 Weatherby Ln Central Islip, NY 11722
Highlights
- In Ground Pool
- Open Floorplan
- Modern Architecture
- Home fronts a pond
- Main Floor Bedroom
- High Ceiling
About This Home
Experience modern living in this stunning, open-concept condominium, near many dining options. The spacious interior offers natural light, oversized windows, a walk-in closet, a master bathroom, and a personal balcony. The loft is an ample, beautiful, and personalizable space. During downtime, visit the pool and fitness center, or take a walk or run along the nearby paths around the ponds and willow trees—the perfect blend of tranquility and urban convenience.
Listing Agent
Blue Shark Realty Group Inc Brokerage Phone: 516-476-1972 License #10401367384 Listed on: 11/23/2025
Co-Listing Agent
Blue Shark Realty Group Inc Brokerage Phone: 516-476-1972 License #10311208110
Condo Details
Home Type
- Condominium
Year Built
- Built in 2016
Home Design
- Modern Architecture
Interior Spaces
- 1,464 Sq Ft Home
- 2-Story Property
- Open Floorplan
- High Ceiling
Kitchen
- Oven
- Dishwasher
Bedrooms and Bathrooms
- 2 Bedrooms
- Main Floor Bedroom
- En-Suite Primary Bedroom
- Walk-In Closet
- Bathroom on Main Level
- 2 Full Bathrooms
Laundry
- Laundry in unit
- Washer
Parking
- 1 Parking Space
- Parking Lot
Schools
- Francis J O'neill Elementary School
- Ralph Reed Middle School
- Central Islip Senior High School
Utilities
- Central Air
- Heating System Uses Natural Gas
- Phone Available
- Cable TV Available
Additional Features
- In Ground Pool
- Home fronts a pond
Community Details
- No Pets Allowed
Listing and Financial Details
- Rent includes association fees, pool, sewer, snow removal, trash collection, water
- 12-Month Minimum Lease Term
- Assessor Parcel Number 0500-142-01-02-00-138-000
Map
Source: OneKey® MLS
MLS Number: 938494
- 136 Weatherby Ln
- 141 Weatherby Ln
- 132 Weatherby Ln Unit 132
- 37 Weatherby Ln
- 156 Ashley Ct
- 85 Sprucewood Blvd
- 164 Ashley Ct
- 56 Fairlawn Dr
- 52 Fairlawn Dr
- 66 Weatherby Ln
- 100 Weatherby Ln Unit 100
- 475 Clift St
- 12 E Chestnut St
- 16 E Chestnut St
- 13 Springfield Cir
- 330 Irving St
- 5 Northwood Blvd
- 14 E Walnut St
- 91 Broadlawn Dr
- 19 Broadlawn Dr
- 37 Weatherby Ln
- 101 Dover St
- 104 Dover St
- 102 Dover St
- 103 Dover St
- 23 Broadlawn Dr Unit 25
- 455 Clayton St
- 75 Circle Dr Unit 79-104
- 75 Circle Dr Unit 85-105
- 75 Circle Dr Unit 75-102
- 75 Circle Dr Unit 89-212
- 75 Circle Dr Unit 90-108
- 75 Circle Dr Unit 81-101
- 75 Circle Dr Unit 77-102
- 75 Circle Dr Unit 89-306
- 75 Circle Dr Unit 92-205
- 75 Circle Dr Unit 76-107
- 75 Circle Dr Unit 75-104
- 75 Circle Dr Unit 93-102
- 75 Circle Dr Unit 89-304
