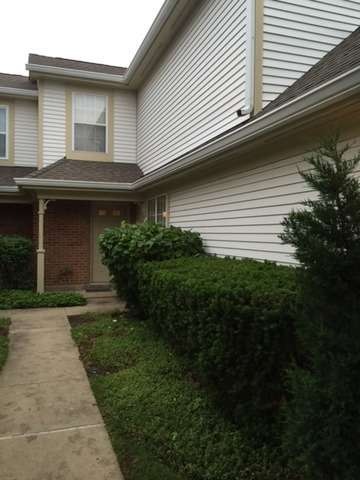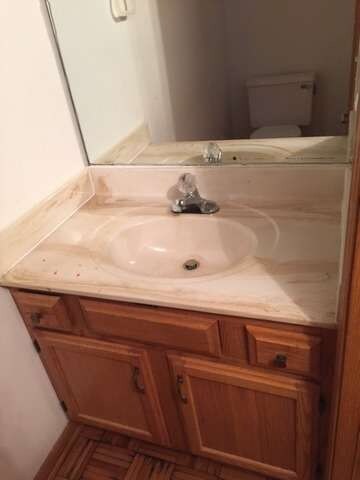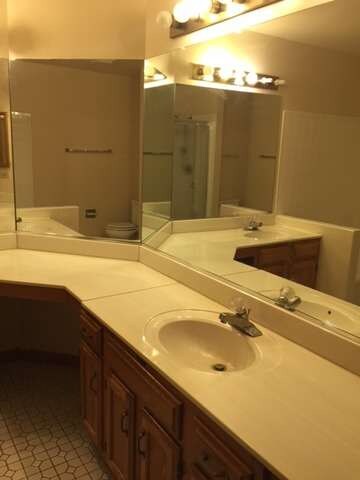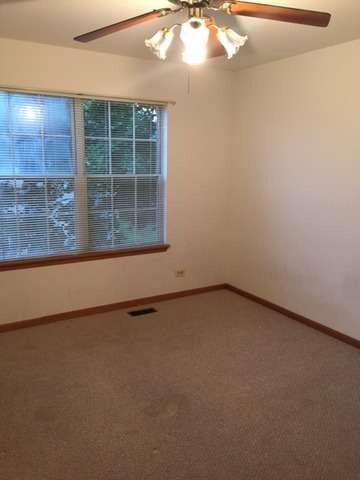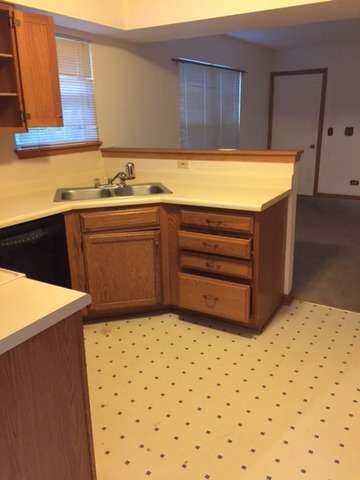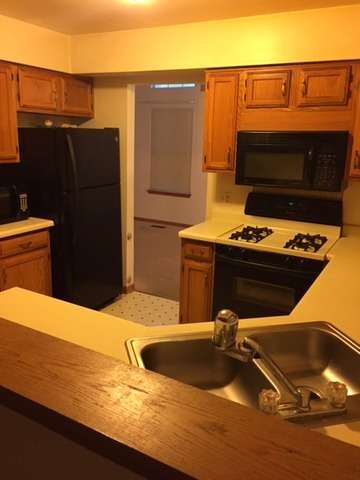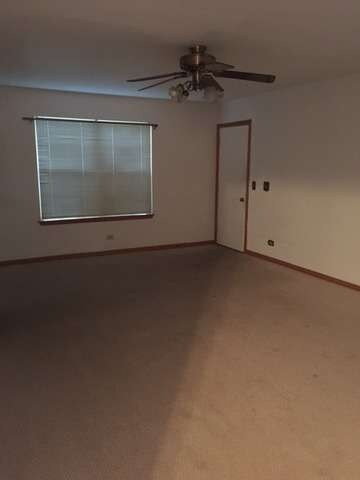
138 White Branch Ct S Unit 541 Schaumburg, IL 60194
West Schaumburg Neighborhood
3
Beds
3
Baths
--
Sq Ft
$230/mo
HOA Fee
Highlights
- Steam Shower
- Attached Garage
- Forced Air Heating and Cooling System
- Hoover Math And Science Academy Rated A
- Breakfast Bar
- 4-minute walk to Veterans Park
About This Home
As of August 2023***PRICED TO SELL***Sought after Schaumburg Schools and convenience to shopping and highways. No need to look any farther in order to get into a Schaumburg property as a starter home or wanting to switch to townhome living. Property being SOLD AS IS
Property Details
Home Type
- Condominium
Est. Annual Taxes
- $7,466
Year Built
- 1990
HOA Fees
- $230 per month
Parking
- Attached Garage
- Garage Door Opener
- Driveway
- Parking Included in Price
- Garage Is Owned
Home Design
- Brick Exterior Construction
- Slab Foundation
- Aluminum Siding
Bedrooms and Bathrooms
- Primary Bathroom is a Full Bathroom
- Steam Shower
Utilities
- Forced Air Heating and Cooling System
- Heating System Uses Gas
- Lake Michigan Water
Additional Features
- Breakfast Bar
- East or West Exposure
Ownership History
Date
Name
Owned For
Owner Type
Purchase Details
Listed on
Aug 1, 2023
Closed on
Aug 22, 2023
Sold by
Keskar Ankush A and Keskar Ranjeeta K
Bought by
Patel Priyank and Patel Niralee
Seller's Agent
Vikram Sagar
VS Homes
Buyer's Agent
Nirmit Parekh
Real People Realty
List Price
$359,000
Sold Price
$375,000
Premium/Discount to List
$16,000
4.46%
Total Days on Market
12
Views
108
Current Estimated Value
Home Financials for this Owner
Home Financials are based on the most recent Mortgage that was taken out on this home.
Estimated Appreciation
$32,303
Avg. Annual Appreciation
1.66%
Original Mortgage
$281,250
Outstanding Balance
$269,481
Interest Rate
6.25%
Mortgage Type
New Conventional
Estimated Equity
$116,204
Purchase Details
Listed on
Aug 19, 2015
Closed on
Oct 28, 2015
Sold by
Mortgage Bridge Solutions Llc
Bought by
Keskar Ankush A and Keskar Ranjeeta K
Seller's Agent
Kymberli Saragaglia
Royal Family Real Estate
Buyer's Agent
Haresh Tulsiani
One Stop Realty Services, LLC
List Price
$195,000
Sold Price
$190,000
Premium/Discount to List
-$5,000
-2.56%
Home Financials for this Owner
Home Financials are based on the most recent Mortgage that was taken out on this home.
Avg. Annual Appreciation
9.07%
Original Mortgage
$171,000
Interest Rate
3.87%
Mortgage Type
New Conventional
Purchase Details
Closed on
May 29, 2015
Sold by
Gaddam Naveen S and Thalluri Sandhya R
Bought by
Mortgage Bridge Solutions Llc
Purchase Details
Closed on
May 13, 2005
Sold by
Nicolas Celeste
Bought by
Gaddam Naveen S and Thalluri Sandhya R
Home Financials for this Owner
Home Financials are based on the most recent Mortgage that was taken out on this home.
Original Mortgage
$270,630
Interest Rate
6.44%
Mortgage Type
Purchase Money Mortgage
Purchase Details
Closed on
Apr 29, 2004
Sold by
Arcurie Joseph and Arcurie Geraldine V
Bought by
Nicolas Celeste
Home Financials for this Owner
Home Financials are based on the most recent Mortgage that was taken out on this home.
Original Mortgage
$242,060
Interest Rate
6.6%
Mortgage Type
Purchase Money Mortgage
Map
Create a Home Valuation Report for This Property
The Home Valuation Report is an in-depth analysis detailing your home's value as well as a comparison with similar homes in the area
Similar Homes in the area
Home Values in the Area
Average Home Value in this Area
Purchase History
| Date | Type | Sale Price | Title Company |
|---|---|---|---|
| Warranty Deed | $375,000 | None Listed On Document | |
| Special Warranty Deed | $190,000 | Attorney | |
| Warranty Deed | -- | None Available | |
| Joint Tenancy Deed | $279,000 | Atg Search | |
| Warranty Deed | $255,000 | Integrity Title |
Source: Public Records
Mortgage History
| Date | Status | Loan Amount | Loan Type |
|---|---|---|---|
| Open | $281,250 | New Conventional | |
| Previous Owner | $123,000 | New Conventional | |
| Previous Owner | $161,500 | New Conventional | |
| Previous Owner | $171,000 | New Conventional | |
| Previous Owner | $270,630 | Purchase Money Mortgage | |
| Previous Owner | $242,060 | Purchase Money Mortgage |
Source: Public Records
Property History
| Date | Event | Price | Change | Sq Ft Price |
|---|---|---|---|---|
| 08/28/2023 08/28/23 | Sold | $375,000 | +4.5% | $192 / Sq Ft |
| 08/06/2023 08/06/23 | Pending | -- | -- | -- |
| 08/01/2023 08/01/23 | For Sale | $359,000 | +88.9% | $184 / Sq Ft |
| 10/30/2015 10/30/15 | Sold | $190,000 | -2.6% | -- |
| 08/31/2015 08/31/15 | Pending | -- | -- | -- |
| 08/19/2015 08/19/15 | For Sale | $195,000 | -- | -- |
Source: Midwest Real Estate Data (MRED)
Tax History
| Year | Tax Paid | Tax Assessment Tax Assessment Total Assessment is a certain percentage of the fair market value that is determined by local assessors to be the total taxable value of land and additions on the property. | Land | Improvement |
|---|---|---|---|---|
| 2024 | $7,466 | $27,485 | $5,595 | $21,890 |
| 2023 | $7,466 | $27,485 | $5,595 | $21,890 |
| 2022 | $7,466 | $27,485 | $5,595 | $21,890 |
| 2021 | $6,764 | $22,316 | $3,828 | $18,488 |
| 2020 | $6,647 | $22,316 | $3,828 | $18,488 |
| 2019 | $6,681 | $24,927 | $3,828 | $21,099 |
| 2018 | $5,895 | $19,641 | $3,092 | $16,549 |
| 2017 | $5,802 | $19,641 | $3,092 | $16,549 |
| 2016 | $5,425 | $19,641 | $3,092 | $16,549 |
| 2015 | $5,459 | $18,248 | $2,797 | $15,451 |
| 2014 | $5,399 | $18,248 | $2,797 | $15,451 |
| 2013 | $5,760 | $19,977 | $2,807 | $17,170 |
Source: Public Records
Source: Midwest Real Estate Data (MRED)
MLS Number: MRD09015909
APN: 07-19-218-015-1060
Nearby Homes
- 110 N Knollwood Dr Unit 1137F
- 131 Stirling Ln Unit 1824E1
- 2332 County Farm Ln Unit 1354
- 2348 County Farm Ln Unit E2348
- 2216 Romm Ct
- 8 Cheswick Ct
- 2232 Hitching Post Ln
- 16 Plum Tree Ct
- 518 Eagle Ct Unit 93
- 300 Hunterdon Ct Unit 7300A
- 9 Greystone Ct
- 528 Manor Cir Unit 50
- 2232 Glenview Ct Unit 2232
- 602 Bryn Mawr Ct Unit 4
- 2449 Charleston Dr Unit 5
- 2123 Primrose Ln
- 226 Sierra Pass Dr Unit 62262
- 220 Sierra Pass Dr Unit 3
- 107 Heine Dr
- 2110 Primrose Ln
