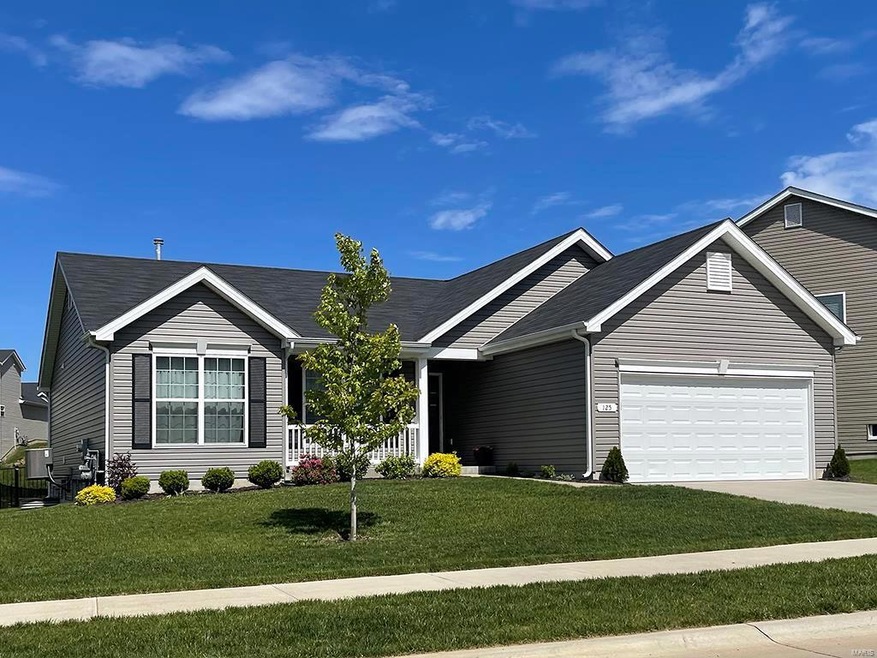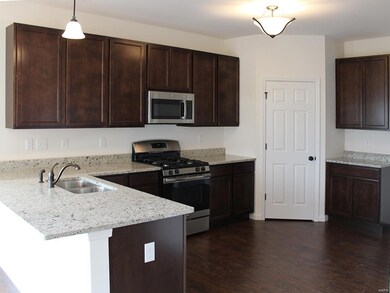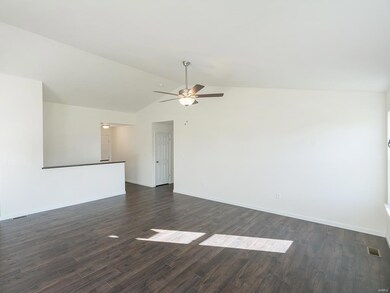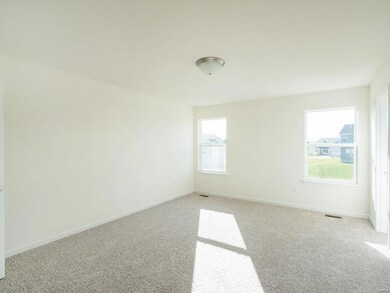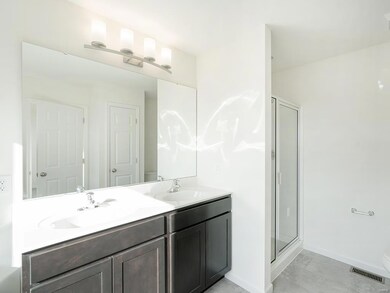
138 Windfall Way Eureka, MO 63025
Highlights
- Primary Bedroom Suite
- Open Floorplan
- Vaulted Ceiling
- Geggie Elementary School Rated A-
- Colonial Architecture
- Great Room
About This Home
As of June 2022This McBride Homes Hickory ranch 3BR 2BA market home will be move in ready by early Spring. This open floor plan features gorgeous wood laminate flooring and vaulted ceilings in the main living areas. Open kitchen layout with extended peninsula for breakfast bar open to dining area, dark 42 inch tall kitchen cabinetry, stainless steel GE appliances, large single basin sink with pull out spray faucet, and corner walk-in pantry. Master suite features a large walk-in closet and an upgraded master bath with adult height double sink vanity, large tub with window, walk-in shower, and linen closet. ¾ bath rough in at basement. Main floor laundry, upgraded lighting and 6ft windows. Windswept Farms is a 174 acre master planned community with 557 new homesites located in the Rockwood School District. USDA approved. Enjoy peace of mind with McBride Homes’ 10 year builders warranty and incredible customer service! Similar Home Photos Shown.
Home Details
Home Type
- Single Family
Est. Annual Taxes
- $4,809
HOA Fees
- $31 Monthly HOA Fees
Parking
- 2 Car Attached Garage
Home Design
- Home Under Construction
- Colonial Architecture
- Ranch Style House
- Poured Concrete
- Frame Construction
- Vinyl Siding
Interior Spaces
- 1,570 Sq Ft Home
- Open Floorplan
- Vaulted Ceiling
- Ceiling Fan
- Low Emissivity Windows
- Tilt-In Windows
- Sliding Doors
- Panel Doors
- Entrance Foyer
- Great Room
- Breakfast Room
- Combination Kitchen and Dining Room
- Lower Floor Utility Room
- Laundry on main level
- Partially Carpeted
- Fire and Smoke Detector
Kitchen
- Breakfast Bar
- Walk-In Pantry
- Electric Oven or Range
- Microwave
- Dishwasher
- Stainless Steel Appliances
- Disposal
Bedrooms and Bathrooms
- 3 Main Level Bedrooms
- Primary Bedroom Suite
- Walk-In Closet
- 2 Full Bathrooms
- Dual Vanity Sinks in Primary Bathroom
- Separate Shower in Primary Bathroom
Basement
- Basement Fills Entire Space Under The House
- Rough-In Basement Bathroom
Schools
- Geggie Elem. Elementary School
- Lasalle Springs Middle School
- Eureka Sr. High School
Utilities
- Forced Air Heating and Cooling System
- Heating System Uses Gas
- Underground Utilities
- Gas Water Heater
Community Details
- Built by McBride Homes
Listing and Financial Details
- Builder Warranty
Similar Homes in Eureka, MO
Home Values in the Area
Average Home Value in this Area
Property History
| Date | Event | Price | Change | Sq Ft Price |
|---|---|---|---|---|
| 07/27/2025 07/27/25 | Pending | -- | -- | -- |
| 06/26/2025 06/26/25 | Price Changed | $389,900 | -2.5% | $251 / Sq Ft |
| 06/19/2025 06/19/25 | For Sale | $399,900 | +4.3% | $258 / Sq Ft |
| 06/28/2022 06/28/22 | Sold | -- | -- | -- |
| 04/30/2022 04/30/22 | Pending | -- | -- | -- |
| 03/02/2022 03/02/22 | Price Changed | $383,475 | +0.1% | $244 / Sq Ft |
| 01/25/2022 01/25/22 | For Sale | $382,960 | -- | $244 / Sq Ft |
Tax History Compared to Growth
Tax History
| Year | Tax Paid | Tax Assessment Tax Assessment Total Assessment is a certain percentage of the fair market value that is determined by local assessors to be the total taxable value of land and additions on the property. | Land | Improvement |
|---|---|---|---|---|
| 2023 | $4,809 | $63,500 | $15,500 | $48,000 |
| 2022 | $2,840 | $32,700 | $11,700 | $21,000 |
Agents Affiliated with this Home
-

Seller's Agent in 2025
Rebecca O'Neill
RE/MAX
(636) 326-2290
419 Total Sales
-

Seller's Agent in 2022
Sue Woods
Coldwell Banker Realty - Gundaker West Regional
(314) 607-1366
613 Total Sales
Map
Source: MARIS MLS
MLS Number: MIS22005275
APN: 04-1.0-12.0-0-000-030.38
- 1170 Bloomfield Dr
- 1154 Bloomfield Dr
- 1066 Bloomfield Dr
- 22 Fall Flower Ct
- 2035 Windswept Farms Dr Unit 36438157
- 2112 Windswept Farms Dr
- 1412 Bloomfield Dr
- 1416 Bloomfield Dr
- 1421 Bloomfield Dr
- 2393 Windswept Farms Dr
- 344 Misthaven Dr
- 1549 Cascade Ln
- 800 Boulder Crest Ct
- 2466 State Road Ff
- 5298 Sunflower Dr
- 2449 Chukka Dr
- 2 Buckley at Polo Grounds
- 2 Maple Expanded at Polo Grounds
- 1716 Martingale Ln
- 2438 Chukka Dr
