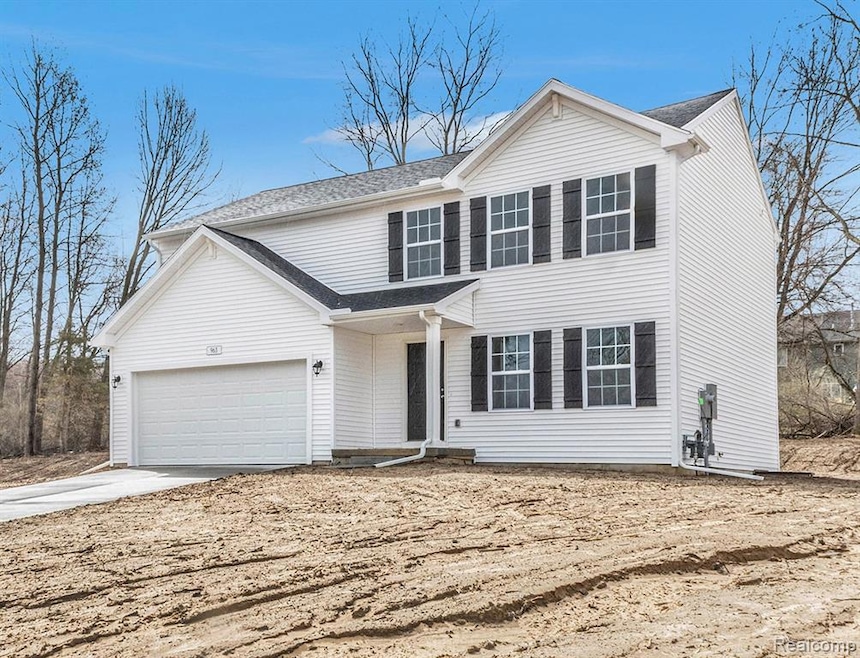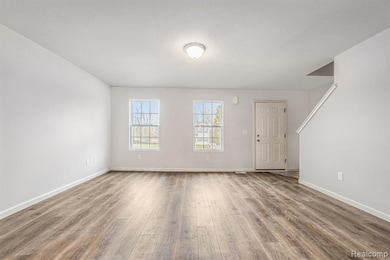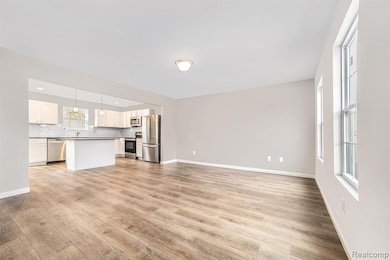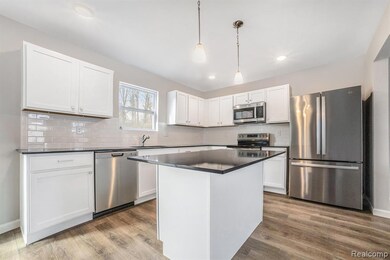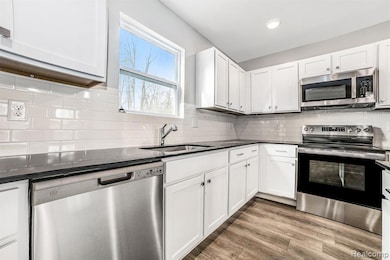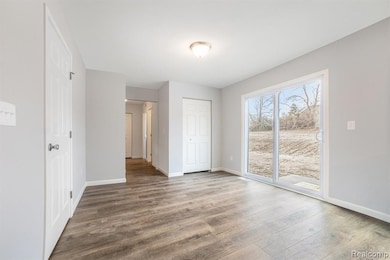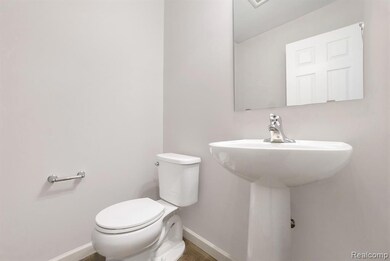
138 Woodland Way Manchester, MI 48158
Estimated payment $2,148/month
Highlights
- New Construction
- Ground Level Unit
- 2 Car Attached Garage
- Traditional Architecture
- Porch
- Patio
About This Home
New construction home in Manchester Meadows, located in Manchester school district. RESNET energy smart construction will save owner over $1000 yearly plus home has 10-year structural warranty! Welcome home to over 1800 sq. ft. of living space on 2 levels that combine function and style. Starting at the covered porch leading into the foyer, into a large great room. The great room is open to the kitchen and dining nook. The kitchen will feature white cabinets, a 48 inch island, quartz counters and tile backsplash. The mudroom accessed from kitchen nook and garage is super convenient and is great for storing everyday clutter. Also conveniently located on the main level is a powder room and laundry room. Venture upstairs to find a primary suite complete with WIC and private full bath. 3 additional bedrooms and a full bath complete the home.
Home Details
Home Type
- Single Family
Est. Annual Taxes
Year Built
- Built in 2025 | New Construction
Lot Details
- 0.42 Acre Lot
- Lot Dimensions are 79x154x65x68x156
HOA Fees
- $13 Monthly HOA Fees
Parking
- 2 Car Attached Garage
Home Design
- Traditional Architecture
- Poured Concrete
- Composition Roof
- Vinyl Construction Material
Interior Spaces
- 1,883 Sq Ft Home
- 2-Story Property
- Unfinished Basement
Kitchen
- Built-In Electric Range
- Microwave
- Dishwasher
Bedrooms and Bathrooms
- 4 Bedrooms
Laundry
- Dryer
- Washer
Outdoor Features
- Patio
- Porch
Utilities
- Forced Air Heating and Cooling System
- Heating System Uses Natural Gas
- Electric Water Heater
Additional Features
- ENERGY STAR/Reflective Roof
- Ground Level Unit
Listing and Financial Details
- Home warranty included in the sale of the property
- Assessor Parcel Number 161602180010
Community Details
Overview
- Kranbdgr@Comcast.Net / Jleonard@Pinnaclemgt.Com Association, Phone Number (734) 222-3700
- Manchester Site Condo Subdivision
Amenities
- Laundry Facilities
Map
Home Values in the Area
Average Home Value in this Area
Tax History
| Year | Tax Paid | Tax Assessment Tax Assessment Total Assessment is a certain percentage of the fair market value that is determined by local assessors to be the total taxable value of land and additions on the property. | Land | Improvement |
|---|---|---|---|---|
| 2024 | $61 | $25,000 | $0 | $0 |
| 2023 | $56 | $22,400 | $0 | $0 |
| 2022 | $173 | $18,700 | $0 | $0 |
| 2021 | $129 | $16,000 | $0 | $0 |
| 2020 | $118 | $16,000 | $0 | $0 |
| 2019 | $141 | $16,000 | $16,000 | $0 |
| 2018 | $150 | $16,000 | $0 | $0 |
| 2017 | $118 | $17,850 | $0 | $0 |
| 2016 | $53 | $1,965 | $0 | $0 |
| 2015 | -- | $1,960 | $0 | $0 |
| 2014 | -- | $1,900 | $0 | $0 |
| 2013 | -- | $1,900 | $0 | $0 |
Property History
| Date | Event | Price | Change | Sq Ft Price |
|---|---|---|---|---|
| 05/30/2025 05/30/25 | For Sale | $399,900 | -- | $212 / Sq Ft |
Purchase History
| Date | Type | Sale Price | Title Company |
|---|---|---|---|
| Warranty Deed | $126,000 | Ata National Title | |
| Warranty Deed | $150,000 | -- | |
| Land Contract | -- | -- |
Similar Homes in Manchester, MI
Source: Realcomp
MLS Number: 20251003826
APN: 16-02-180-010
- 142 Woodland Way
- 210 Glenwood Cir Unit 16
- 172 Woodland Way
- 248 Glenwood Cir
- 0 Woodland Way Unit 16867
- 0 Dutch Dr Unit 25007812
- 0 Hibbard St
- 0 E Duncan St Unit 25023041
- 123 Hibbard St
- 215 N Washington St Unit 10
- 515 Furnace St
- 1115 Nature Trail
- 1005 E Duncan St Unit 2D
- 521 Adrian St
- 901 City Rd
- Parcel M Sharon Valley Rd
- Parcel N Sharon Valley Rd
- Parcel L Sharon Valley Rd
- Parcel D Sharon Valley Rd
- Parcel C Sharon Valley Rd
