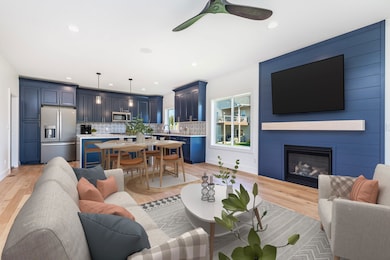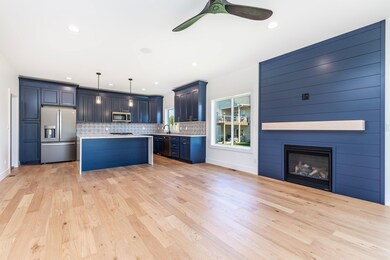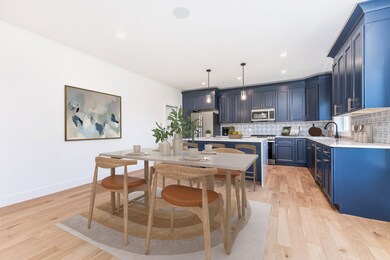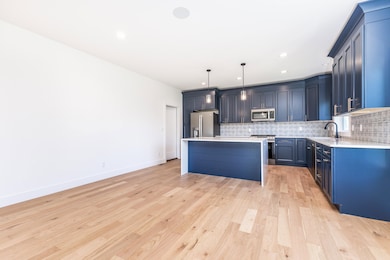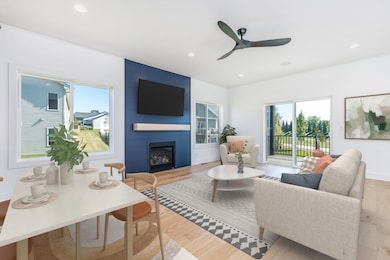1380 Autumn Ridge Ln Dubuque, IA 52003
Estimated payment $3,361/month
Highlights
- New Construction
- Living Room with Fireplace
- Forced Air Heating and Cooling System
- Deck
About This Home
Stunning New Construction Brownstone in South Pointe – Maintenance-Free Living with 2 Years of Paid HOA Dues. Welcome to this beautifully crafted new construction Brownstone in the desirable South Pointe Subdivision. Designed for modern lifestyles, this home blends quality construction, comfort, and convenience, offering an ideal fit for professionals or anyone seeking a low-maintenance home in a great community. Inside, you’ll find 3 spacious bedrooms upstairs plus an additional bedroom in the finished lower level, creating plenty of space for privacy and flexible living. With 3.5 thoughtfully designed bathrooms, a large, tiled shower, and dual vanities. The open-concept main floor showcases hardwood floors, custom cabinetry, quartz countertops with waterfall island, and a cozy fireplace. Built-in audio and a covered grill deck make both entertaining and everyday living easy. A heated garage adds year-round comfort. Low-maintenance living is made simple with a sodded yard, lawn care, and snow removal included in the $135/month HOA fee—and the seller is including 2 full years of paid HOA dues for the buyer. As a South Pointe resident, you’ll also enjoy access to a fully stocked lake, walking path, and open green space. Warranties included: 1-year builder warranty + 5-year AHS home warranty for added peace of mind. Move in and enjoy modern design, easy maintenance, and a welcoming community—with 2 years of HOA dues already covered. *Some photos showing the property are virtually staged.
Home Details
Home Type
- Single Family
Year Built
- Built in 2025 | New Construction
HOA Fees
- $135 Monthly HOA Fees
Parking
- 2 Car Garage
Home Design
- Poured Concrete
- Composition Shingle Roof
- Vinyl Siding
Interior Spaces
- 2-Story Property
- Living Room with Fireplace
- Basement Fills Entire Space Under The House
- Laundry on upper level
Kitchen
- Oven or Range
- Microwave
- Dishwasher
Bedrooms and Bathrooms
Outdoor Features
- Deck
Utilities
- Forced Air Heating and Cooling System
- Gas Available
Listing and Financial Details
- Assessor Parcel Number 1501353001
Map
Home Values in the Area
Average Home Value in this Area
Property History
| Date | Event | Price | List to Sale | Price per Sq Ft |
|---|---|---|---|---|
| 10/08/2025 10/08/25 | For Sale | $515,000 | -- | $208 / Sq Ft |
Source: East Central Iowa Association of REALTORS®
MLS Number: 153209
- 1378 Autumn Ridge Ln
- 1370 Autumn Ridge Ln
- 1368 Autumn Ridge Ln
- Lot 129 Rolling Creek Ln
- Lot 24 Rolling Creek Ln
- Lot 25 Rolling Creek Ln
- 2438 Rolling Creek Ln
- Lot 128 Edenbrook Ln
- Lot 126 Edenbrook Ln
- Lot 125 Edenbrook Ln
- Lot 130 Edenbrook Ln
- Lot 127 Edenbrook Ln
- Lot 3 Autumn Ridge Ln
- Lot 12 Autumn Ridge Ln
- Lot 131 Autumn Ridge Ln
- Lot 11 Autumn Ridge Ln
- Lot 14 Autumn Ridge Ln
- Lot 10 Autumn Ridge Ln
- Lot 9 Autumn Ridge Ln
- Lot 72 Waterbridge Ln
- 0 Digital Dr
- 8526 Settlers Ln
- 796 Cleveland Ave
- 10 Main St
- 211 Terminal St Unit S of Julien Dbq Brid
- 130 Terminal St Unit S of Julien Dbq Brid
- 0 Terminal St Unit at Jones Street
- 0 Jones St Unit SWC of Water
- 784 Wilson St Unit 784 Half
- 731 Bluff St
- 799 Main St
- 151 Wisconsin Ave Unit 3
- 1182 Locust St Unit 7
- 985 White St Unit 1
- 115 W 13th St Unit 3
- 3125 Pennsylvania Ave
- 1631 Main St Unit 1
- 1631 Main St Unit 1
- 1557 White St Unit 1
- 1578 Washington St


