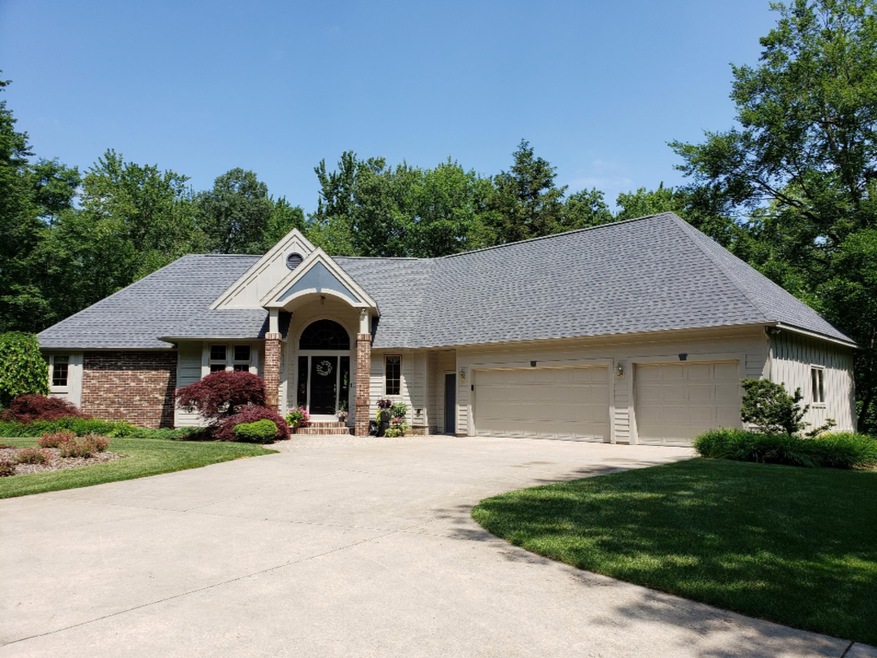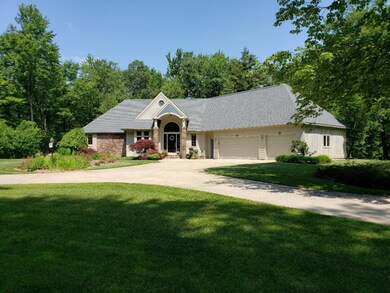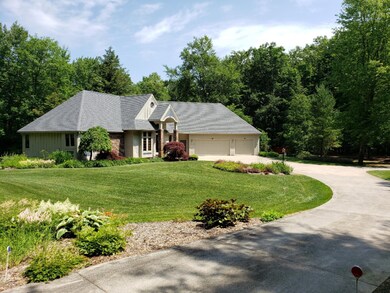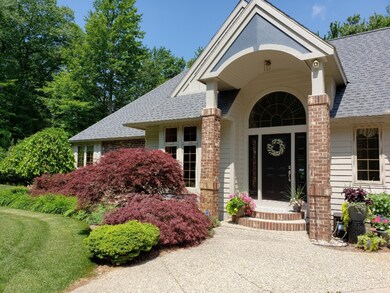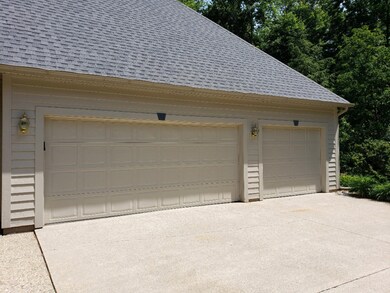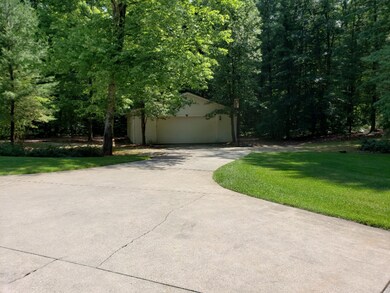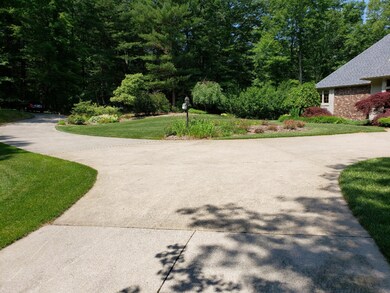
1380 Barnes Rd Muskegon, MI 49442
Estimated Value: $331,000 - $667,000
Highlights
- 10 Acre Lot
- Wood Flooring
- 2 Fireplaces
- Deck
- Pole Barn
- Porch
About This Home
As of August 2019Absolutley Pristine!! This One Owner, Ross Pope constructed home is perfectly positioned on a 10 acre creekside setting! Nestled back in the woods preceded by a fully paved winding drive and approach, you'll find this crown jewel sporting striking hip roof lines, full cedar exterior siding, finished 3 car attached garage, walkout lower level and a detached insulated 30x40 pole barn! All easy main floor living too with gorgeous natural oak hardwood flooring, open angled staircase, master suite with newly renovated bath, walk in closet, den or possible 4th bedroom, main floor laundry and a gorgeous kitchen with eating area and mobile island! All of this including a vaulted ceiling living area & fireplace overlooking its picturesque setting through Pella windows and custom deck for enterta Enjoy a finished walk out lower level with two additional bedrooms and a full bath, family room with woodburning stove and plenty of additional storage. Buy with confidence knowing the homes shingles have been completely replaced along with a new metal pole barn roof and a new geothermal forced air water furnace all within the last year!! If you are looking for something unique with great quality and appreciate outdoor privacy, this should do! Don't Delay!
Home Details
Home Type
- Single Family
Est. Annual Taxes
- $3,618
Year Built
- Built in 1992
Lot Details
- 10 Acre Lot
- Lot Dimensions are 660x660
- Terraced Lot
Parking
- 3 Car Attached Garage
- Garage Door Opener
Home Design
- Composition Roof
- Wood Siding
- Vinyl Siding
Interior Spaces
- 1-Story Property
- Ceiling Fan
- 2 Fireplaces
- Living Room
- Laundry on main level
Kitchen
- Oven
- Range
- Microwave
- Dishwasher
- Kitchen Island
Flooring
- Wood
- Ceramic Tile
Bedrooms and Bathrooms
- 3 Bedrooms | 1 Main Level Bedroom
Basement
- Walk-Out Basement
- Basement Fills Entire Space Under The House
- 2 Bedrooms in Basement
Outdoor Features
- Deck
- Patio
- Pole Barn
- Porch
Utilities
- Forced Air Heating and Cooling System
- Well
- Electric Water Heater
- Septic System
Ownership History
Purchase Details
Home Financials for this Owner
Home Financials are based on the most recent Mortgage that was taken out on this home.Similar Homes in Muskegon, MI
Home Values in the Area
Average Home Value in this Area
Purchase History
| Date | Buyer | Sale Price | Title Company |
|---|---|---|---|
| Kelly Jennifer O | -- | None Available |
Mortgage History
| Date | Status | Borrower | Loan Amount |
|---|---|---|---|
| Open | Kelly Jennifer O | $356,250 |
Property History
| Date | Event | Price | Change | Sq Ft Price |
|---|---|---|---|---|
| 08/07/2019 08/07/19 | Sold | $375,000 | +1.4% | $122 / Sq Ft |
| 07/09/2019 07/09/19 | Pending | -- | -- | -- |
| 07/03/2019 07/03/19 | For Sale | $369,900 | -- | $120 / Sq Ft |
Tax History Compared to Growth
Tax History
| Year | Tax Paid | Tax Assessment Tax Assessment Total Assessment is a certain percentage of the fair market value that is determined by local assessors to be the total taxable value of land and additions on the property. | Land | Improvement |
|---|---|---|---|---|
| 2024 | $2,428 | $285,700 | $0 | $0 |
| 2023 | $2,321 | $246,300 | $0 | $0 |
| 2022 | $6,897 | $210,200 | $0 | $0 |
| 2021 | $6,665 | $191,500 | $0 | $0 |
| 2020 | $9,806 | $180,000 | $0 | $0 |
| 2019 | $3,706 | $136,300 | $0 | $0 |
| 2018 | $3,618 | $120,200 | $0 | $0 |
| 2017 | $3,593 | $122,300 | $0 | $0 |
| 2016 | $1,182 | $117,600 | $0 | $0 |
| 2015 | -- | $116,900 | $0 | $0 |
| 2014 | -- | $101,800 | $0 | $0 |
| 2013 | -- | $99,300 | $0 | $0 |
Agents Affiliated with this Home
-
Reggie Balcom

Seller's Agent in 2019
Reggie Balcom
RE/MAX West
(231) 730-5225
2 in this area
177 Total Sales
-
Chuck Pelto

Buyer's Agent in 2019
Chuck Pelto
Five Star Real Estate
(231) 740-7556
59 Total Sales
-
C
Buyer's Agent in 2019
Charles Pelto
Greenridge Realty White Lake
Map
Source: Southwestern Michigan Association of REALTORS®
MLS Number: 19030928
APN: 11-026-200-0029-00
- 1826 Barnes Rd
- 7258 Sue Marie Ln
- 6991 E Apple Ave
- 6975 E Apple Ave
- 555 S Maple Island Rd
- 6672 Minard Dr
- 6772 E Apple Ave
- 6865 Evanston Ave
- 241 Jayden Dr
- 655 S Hilton Park Rd
- 6831 Bailey Ln
- 412 Sabine Dr Unit 11
- 6001 Savannah Way Unit 36
- 653 Chatterson Rd
- 3511 Barnes Rd
- 5694 Colleen Ave
- 5678 Leona Ave
- 800 S Wolf Lake Rd
- 6493 White Rd
- 5748 Richmond Ave
- 1380 Barnes Rd
- 1270 Barnes Rd
- 1406 Barnes Rd
- 1279 Barnes Rd
- 1238 Barnes Rd
- 1391 Barnes Rd
- 1409 Barnes Rd
- 1210 Barnes Rd
- 1217 Barnes Rd
- 0 S Sullivan Parcel #1 Rd
- 1243 Sullivan Rd
- 1243 Sullivan Rd
- 1229 Sullivan Rd
- 1409 Sullivan Rd
- 1409 Sullivan Rd
- 1419 Barnes Rd
- 1211 Sullivan Rd
- 1459 Barnes Rd
- 1260 Sullivan Rd
- 1457 Sullivan Rd
