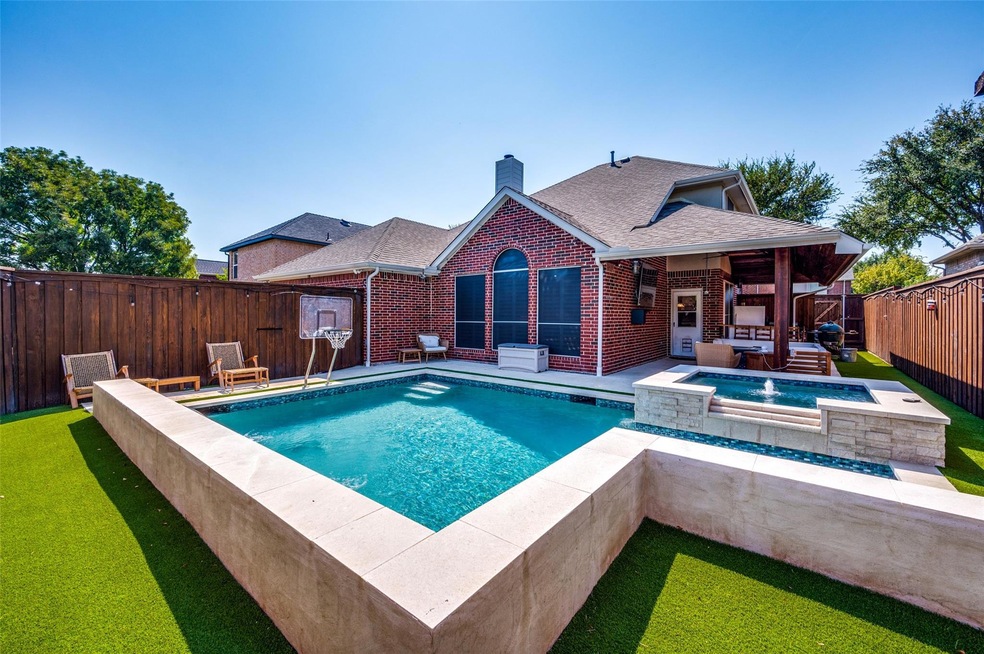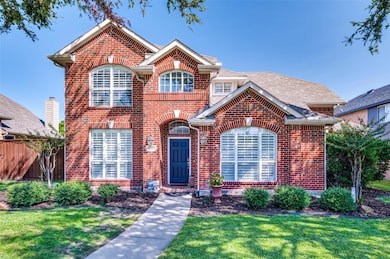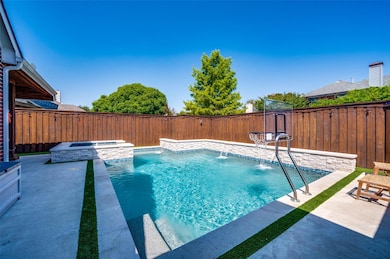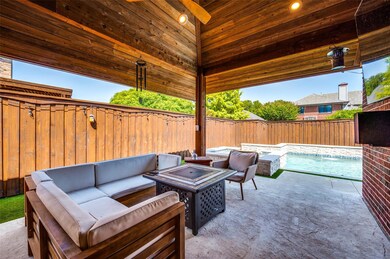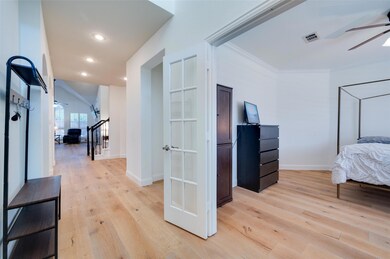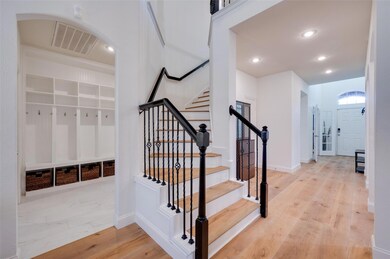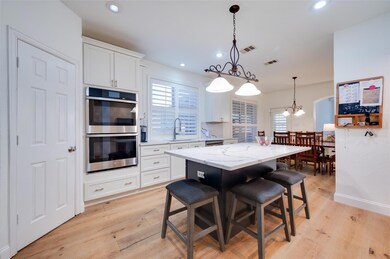
1380 Gleneagle Ln Frisco, TX 75034
Waterford Falls NeighborhoodHighlights
- Heated Pool and Spa
- Open Floorplan
- Wood Flooring
- Sparks Elementary School Rated A+
- Traditional Architecture
- 3-minute walk to J.R. Newman Park
About This Home
As of November 2024West Frisco Home, Great Street Appeal, Super floorplan with master and two offices downstairs which could be used as bedrooms, living space or dining, versatile floorplan. Large game room with built in desk area, 3 bedrooms and large bath upstairs. Enjoy the stunning Riverbend Sanders built pool and gorgeous cedar covered outdoor living, board on board fence, turf in the backyard. Seller has installed many upgrades, engineered wood floors, cabinets, countertops, smart double oven, dishwasher, bathroom floors, painted cabinets, primary shower, upstairs carpet, bath floor, baseboards, tile enclosure, patio, pool spa, turf. Roof 2022, HVAC zoned systems and water heater have been replaced. Home has radiant barrier. Take in the quiet Waterford Falls neighborhood, community pool and park, walking trail. Convenient to schools, shopping and roadways.
Last Agent to Sell the Property
Coldwell Banker Apex, REALTORS Brokerage Phone: 972-567-9107 License #0276797 Listed on: 09/13/2024

Home Details
Home Type
- Single Family
Est. Annual Taxes
- $8,794
Year Built
- Built in 2001
Lot Details
- 7,362 Sq Ft Lot
- Lot Dimensions are 64x115
- Privacy Fence
- Wood Fence
- Landscaped
- Interior Lot
- Sprinkler System
- Few Trees
HOA Fees
- $41 Monthly HOA Fees
Parking
- 2 Car Attached Garage
- Alley Access
- Rear-Facing Garage
- Garage Door Opener
- Driveway
Home Design
- Traditional Architecture
- Brick Exterior Construction
- Slab Foundation
- Composition Roof
Interior Spaces
- 2,833 Sq Ft Home
- 2-Story Property
- Open Floorplan
- Ceiling Fan
- Fireplace With Gas Starter
- Window Treatments
- Family Room with Fireplace
- Washer and Electric Dryer Hookup
Kitchen
- <<doubleOvenToken>>
- Gas Cooktop
- <<microwave>>
- Dishwasher
- Kitchen Island
- Disposal
Flooring
- Wood
- Carpet
- Ceramic Tile
Bedrooms and Bathrooms
- 4 Bedrooms
- Walk-In Closet
Home Security
- Security System Owned
- Carbon Monoxide Detectors
- Fire and Smoke Detector
Pool
- Heated Pool and Spa
- Heated In Ground Pool
- Pool Water Feature
Outdoor Features
- Covered patio or porch
- Rain Gutters
Schools
- Sparks Elementary School
- Reedy High School
Utilities
- Forced Air Zoned Heating and Cooling System
- Heating System Uses Natural Gas
- Vented Exhaust Fan
- Gas Water Heater
- High Speed Internet
- Cable TV Available
Listing and Financial Details
- Legal Lot and Block 19 / E
- Assessor Parcel Number R231535
Community Details
Overview
- Association fees include all facilities, management
- Lonestar Management Association
- Waterford Falls Ph Two A Subdivision
Recreation
- Community Pool
Ownership History
Purchase Details
Home Financials for this Owner
Home Financials are based on the most recent Mortgage that was taken out on this home.Purchase Details
Home Financials for this Owner
Home Financials are based on the most recent Mortgage that was taken out on this home.Purchase Details
Home Financials for this Owner
Home Financials are based on the most recent Mortgage that was taken out on this home.Purchase Details
Home Financials for this Owner
Home Financials are based on the most recent Mortgage that was taken out on this home.Purchase Details
Home Financials for this Owner
Home Financials are based on the most recent Mortgage that was taken out on this home.Purchase Details
Similar Homes in Frisco, TX
Home Values in the Area
Average Home Value in this Area
Purchase History
| Date | Type | Sale Price | Title Company |
|---|---|---|---|
| Deed | -- | None Listed On Document | |
| Deed | -- | None Listed On Document | |
| Warranty Deed | -- | None Listed On Document | |
| Warranty Deed | -- | None Listed On Document | |
| Vendors Lien | -- | None Available | |
| Warranty Deed | -- | Hftc | |
| Vendors Lien | -- | -- | |
| Special Warranty Deed | -- | -- |
Mortgage History
| Date | Status | Loan Amount | Loan Type |
|---|---|---|---|
| Open | $380,000 | New Conventional | |
| Closed | $380,000 | New Conventional | |
| Previous Owner | $472,000 | Credit Line Revolving | |
| Previous Owner | $302,400 | Credit Line Revolving | |
| Previous Owner | $46,000 | New Conventional | |
| Previous Owner | $274,500 | New Conventional | |
| Previous Owner | $179,471 | New Conventional | |
| Previous Owner | $185,200 | Fannie Mae Freddie Mac | |
| Previous Owner | $150,500 | Unknown | |
| Previous Owner | $144,726 | No Value Available |
Property History
| Date | Event | Price | Change | Sq Ft Price |
|---|---|---|---|---|
| 11/08/2024 11/08/24 | Sold | -- | -- | -- |
| 10/11/2024 10/11/24 | Pending | -- | -- | -- |
| 10/03/2024 10/03/24 | Price Changed | $660,000 | -3.6% | $233 / Sq Ft |
| 09/13/2024 09/13/24 | For Sale | $685,000 | -- | $242 / Sq Ft |
Tax History Compared to Growth
Tax History
| Year | Tax Paid | Tax Assessment Tax Assessment Total Assessment is a certain percentage of the fair market value that is determined by local assessors to be the total taxable value of land and additions on the property. | Land | Improvement |
|---|---|---|---|---|
| 2024 | $8,906 | $533,215 | $0 | $0 |
| 2023 | $6,534 | $484,741 | $147,200 | $501,885 |
| 2022 | $7,508 | $440,674 | $95,680 | $383,203 |
| 2021 | $7,939 | $400,613 | $77,280 | $323,333 |
| 2020 | $7,608 | $378,467 | $77,280 | $301,187 |
| 2019 | $7,942 | $376,000 | $77,280 | $298,720 |
| 2018 | $7,914 | $369,058 | $77,280 | $291,778 |
| 2017 | $7,533 | $349,000 | $77,280 | $271,720 |
| 2016 | $6,880 | $318,746 | $58,880 | $262,287 |
| 2015 | $5,593 | $289,769 | $58,880 | $230,889 |
| 2014 | $5,593 | $265,107 | $46,221 | $218,886 |
| 2013 | -- | $236,172 | $46,221 | $189,951 |
Agents Affiliated with this Home
-
Debi Leavitt

Seller's Agent in 2024
Debi Leavitt
Coldwell Banker Apex, REALTORS
(972) 712-8500
1 in this area
130 Total Sales
-
Pragnesh Shah
P
Buyer's Agent in 2024
Pragnesh Shah
Keller Williams Frisco Stars
(214) 563-9876
1 in this area
106 Total Sales
Map
Source: North Texas Real Estate Information Systems (NTREIS)
MLS Number: 20728466
APN: R231535
- 1467 Bent Tree Dr
- 8479 Firewheel Ln
- 8431 Firewheel Ln
- 8492 Liverpool Ln
- 1104 Churchill Dr
- 8972 Kennsington St
- 1676 Castle Pines Dr
- 1698 Castle Pines Dr
- 8581 Plymouth Ln
- 1828 Idlewild Dr
- 864 Gaited Trail
- 1860 Hollow Falls Ct
- 1646 Carson Ln
- 8668 Barlow Dr
- 1699 Garrison Dr
- 1321 Talley Ln
- 686 Pendle Forest Dr
- 655 Enfield Dr
- 1807 Granite Rapids Dr
- 8343 Mckenzie Ct
