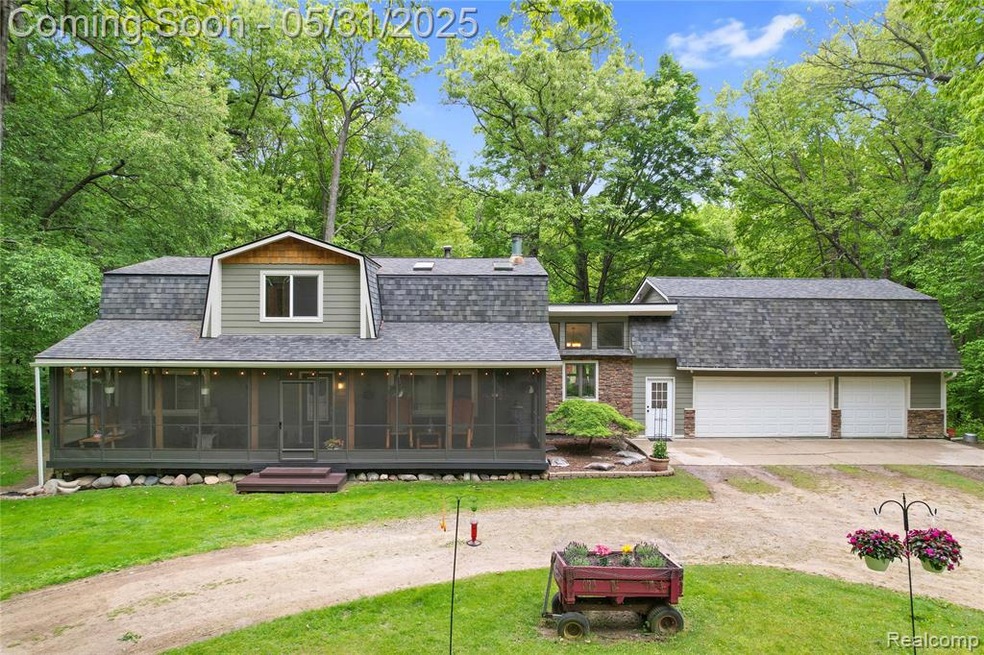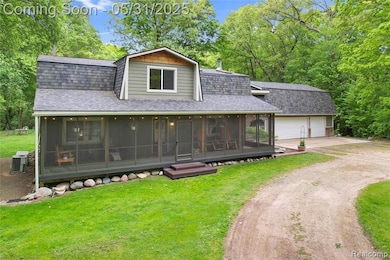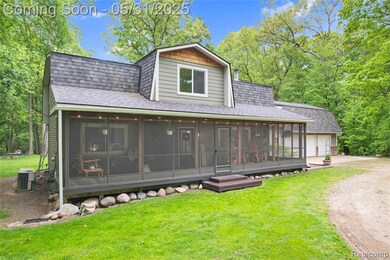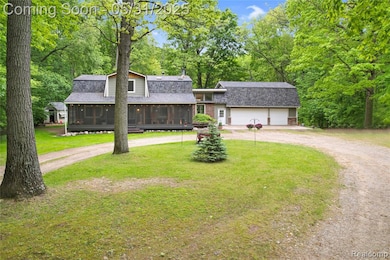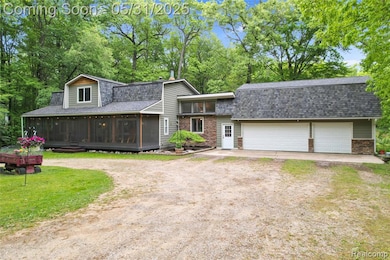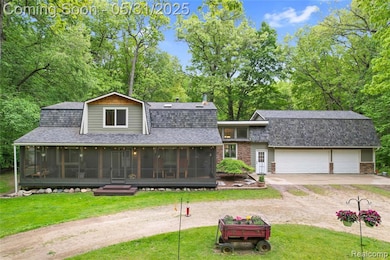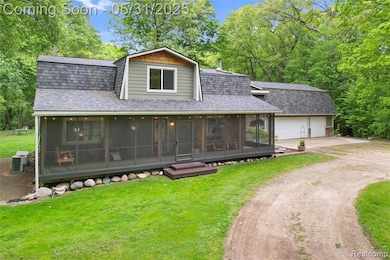This beautifully maintained, move-in ready 5 bedroom home offers the perfect mix of comfort, charm & functionality on a private, wooded 3.8-acre lot with over $90,000 in recent upgrades. Enjoy a screened-in front porch (2022), large reinforced Trex deck for a hot tub (2023) & peaceful views in every direction. The main living area features vaulted ceilings, hardwood floors & a floor to ceiling wood-burning fireplace (rated to heat 2500 sq. ft). The galley kitchen includes a breakfast bar, Bosch dishwasher (2021) & double oven (2022) & opens into a bright, natural light-filled dining area overlooking the backyard, barn & fenced pasture. The primary suite features a loft-style walk-in closet, in-suite laundry, heated bathroom floors with a custom timer, and a floor-to-ceiling tiled shower. Basement is partially finished and offers electric fireplace & additional laundry area. Additional upgrades include a mudroom addition (2020) with custom lockers (2021), updated bathroom floors (2020), and fresh paint throughout the main areas, kitchen, hallways, three guest bedrooms, and primary bath (2025). One guest bedroom also received new carpet and paint (2024). One bedroom includes built-in cabinets and desks, perfect for an office. Outdoors, this property is ideal for horse lovers, car enthusiasts, or entertaining. charming Aerated Pond is filled with fish. A 2-stall barn (room for more) with electric and water is ready for livestock or special events. There’s also a chicken coop (2018), fenced horse pasture (2019), and a dog fence (2017). The 3-car garage includes 220V, loft space is perfect for finishing to use for office space or flex area, and a 9'x29' storage/workshop area underneath. Other updates: roof (2021), septic system (2020), water softener (2018), sump pump and radon fan (2017), and a 10,000-watt standby generator. A rare opportunity to live in a versatile, updated home in a peaceful country setting.

