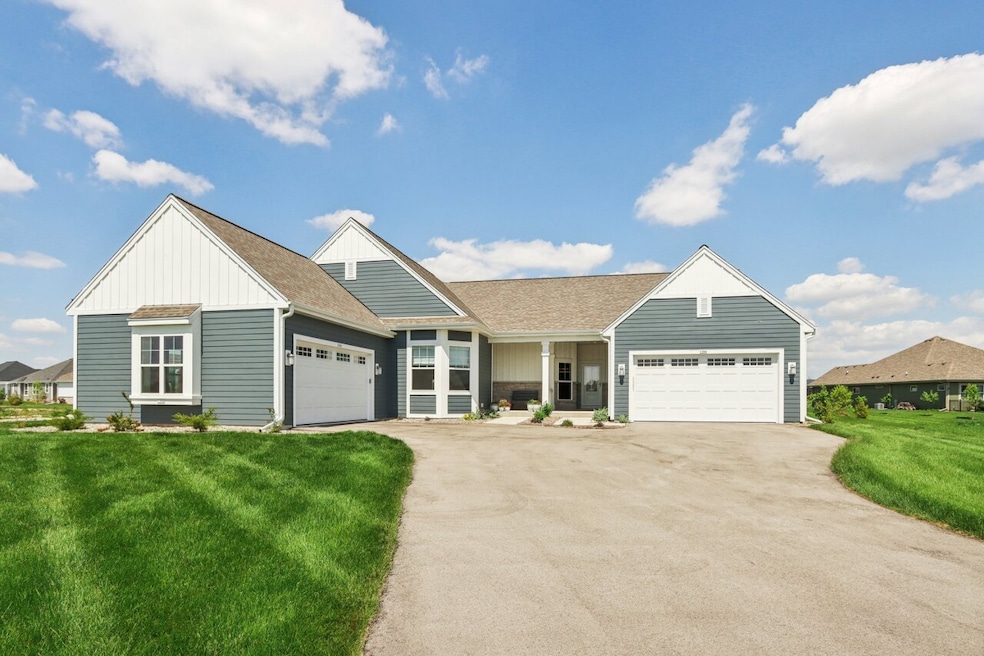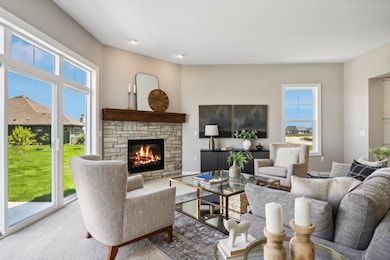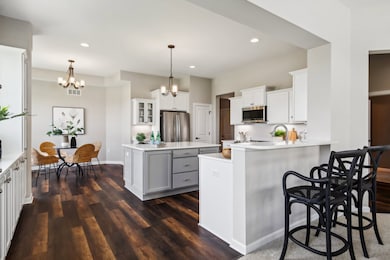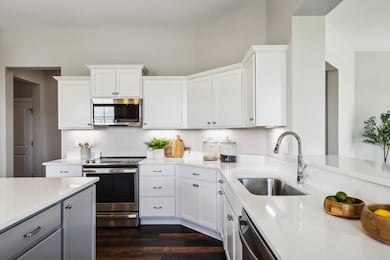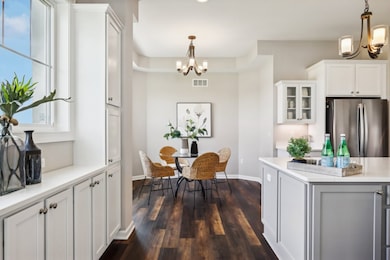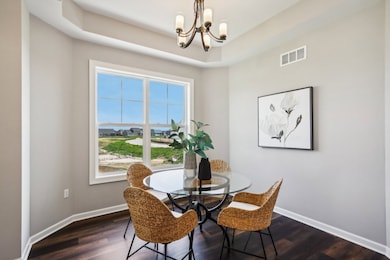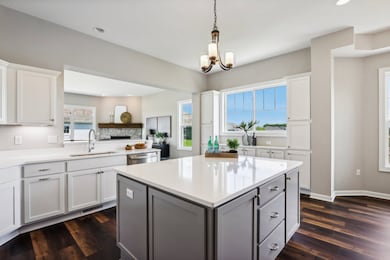1380 Prairie Creek Cir Unit 16E Oconomowoc, WI 53066
Estimated payment $3,708/month
Highlights
- Open Floorplan
- Clubhouse
- 2 Car Attached Garage
- Meadow View Elementary School Rated A
- Community Pool
- Park
About This Home
This beautifully crafted new construction 2-bed, 2-bath condo was designed w/ease & style in mind - ready for immediate move in! The chef-inspired kitchen showcases quartz countertops, ample counter space for prep & presentation, SS appliances, + an island, breakfast bar & adjacent dining room. An expansive great room filled w/natural light also includes a GFP for a warm, welcoming space where you can also step outside to enjoy your private deck. The primary suite offers a peaceful retreat, complete w/a WIC & ensuite bath w/dual sinks & a tiled walk-in shower. Other features include main-level laundry, an attached 2-car GA, & energy-efficient construction throughout & a partially exposed LL w/lookout windows. Don't forget the future amenities also include a community pool and clubhouse!
Listing Agent
Shorewest Realtors, Inc. Brokerage Email: PropertyInfo@shorewest.com License #56201-90 Listed on: 06/27/2025

Open House Schedule
-
Sunday, November 16, 202512:00 to 4:00 pm11/16/2025 12:00:00 PM +00:0011/16/2025 4:00:00 PM +00:00Add to Calendar
-
Sunday, November 23, 202512:00 to 4:00 pm11/23/2025 12:00:00 PM +00:0011/23/2025 4:00:00 PM +00:00Add to Calendar
Property Details
Home Type
- Condominium
Est. Annual Taxes
- $556
Parking
- 2 Car Attached Garage
Home Design
- Poured Concrete
- Radon Mitigation System
Interior Spaces
- 1,942 Sq Ft Home
- 1-Story Property
- Open Floorplan
- Stone Flooring
Kitchen
- Range
- Microwave
- Dishwasher
- Disposal
Bedrooms and Bathrooms
- 2 Bedrooms
- 2 Full Bathrooms
Basement
- Basement Fills Entire Space Under The House
- Partial Basement
- Sump Pump
Schools
- Oconomowoc High School
Listing and Financial Details
- Exclusions: Washer and Dryer
- Assessor Parcel Number OCOC0517025015
Community Details
Overview
- Property has a Home Owners Association
- Association fees include lawn maintenance, snow removal, common area maintenance, trash, replacement reserve, common area insur
Amenities
- Clubhouse
Recreation
- Community Pool
- Park
- Trails
Map
Home Values in the Area
Average Home Value in this Area
Property History
| Date | Event | Price | List to Sale | Price per Sq Ft |
|---|---|---|---|---|
| 06/27/2025 06/27/25 | For Sale | $694,900 | -- | $358 / Sq Ft |
Source: Metro MLS
MLS Number: 1924274
- 1388 Prairie Creek Cir Unit 12
- 1382 Prairie Creek Cir Unit 15D
- 1451 Whalen Dr
- 1320 Prairie Creek Cir Unit 2
- 1651 Hammock Ln
- 1539 Creekview Ct
- 1561 Creekview Ln
- 1591 Creekview Ln
- 1724 Whalen Dr
- 1750 Whalen Dr
- 1742 Whalen Dr
- 1746 Whalen Dr
- 1690 Whalen Dr
- 1700 Whalen Dr
- 1730 Whalen Dr
- 1709 Hammock Ln
- 1717 Hammock Ln
- 1733 Hammock Ln
- 1749 Hammock Ln
- 1241 Green Tree Dr
- 1200 Prairie Creek Blvd
- N64W35061 Road J
- 115 Silver Lake Plaza
- N53w34396-W34396 Rd Q Unit Upper Main
- 233 W Wisconsin Ave
- 623 Summit Ave
- 121 W 2nd St
- 210 S Main St
- 454 W Wisconsin Ave Unit 2
- 205-219 W Jefferson St
- 675 S Worthington St
- 1033-1095 Lowell Dr
- 172 Morningside Orchard Dr
- 115-137 Chaffee Rd
- 1156 Lowell Dr
- 1071 Regent Rd
- 1350 Kari Ct
- 4703 Vista Park Ct
- 1455 Pabst Rd
- 1550 Valley Rd
