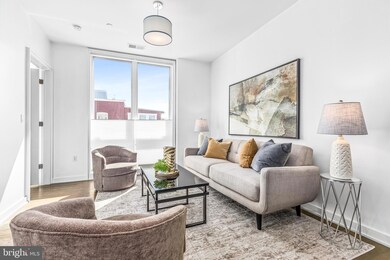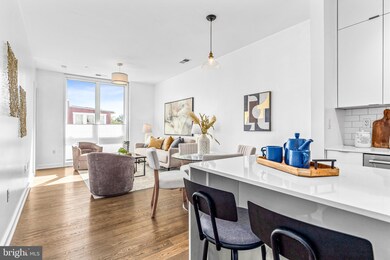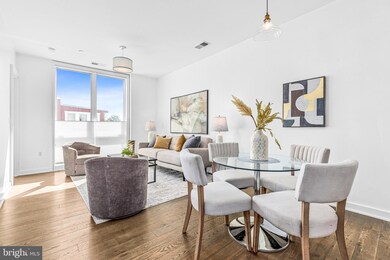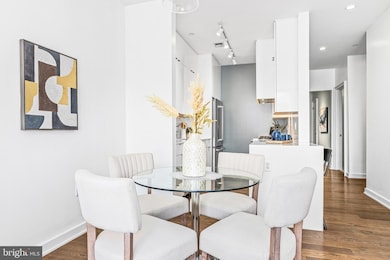1380 Quincy St NW Unit 3E Washington, DC 20011
16th Street Heights NeighborhoodEstimated payment $3,598/month
Highlights
- Rooftop Deck
- Contemporary Architecture
- Stainless Steel Appliances
- Open Floorplan
- Wood Flooring
- 4-minute walk to Petworth Meditation Garden
About This Home
NEW INTEREST RATES!!! PERFECT PRICE!!! A chic, turnkey opportunity awaits you at The Quincy on 14th! This spacious and well-appointed pet-friendly, with parking condo checks off all the boxes: Step inside #3E at 1380 Quincy St NW and let the journey begin..... A delightful foyer leads you into your urban sanctuary, complete with a large coat closet and separate laundry with full sized front loading stackable washer/dryer. You will immediately notice the premium features such as tall ceilings, wide-plank hardwood floors, and as you round the corner... large floor-to-ceiling windows that fill the space with natural light. The open-concept living and dining area flow seamlessly into the sleek, all white Chef’s kitchen. Highlights include KitchenAid Medallion stainless steel appliances with gas range, ample workspace provided by quartz countertops with a waterfall edged breakfast bar, and full-ceiling height cabinetry offering a tremendous amount of storage. The king-sized primary bedroom offers a tranquil retreat with an elegant en-suite bath, custom blackout shades, and large closet. Making your way to the other side of the condo you will find another king-sized bedroom/den with a lovely walk-in closet, flanked by an equally elegant second full bath in the hall. Whether used as a guest room, home office, or media space, this layout delivers the functionality of a true 2Bed 2Bath at a price point that’s rare for this level of finishes. Rounding out the abundant list of features of #3E is central HVAC with Nest thermostat, perfect for those Smart Home lovers, and Assigned Parking! You really can have it all. The building recently updated the carpeting in the halls, and a refresh of the lobby – Resident amenities include fully accessible entry, bike storage, and a stunning shared rooftop deck with gas grill, dining/lounging space, and sweeping city views. Right in the middle of one of the most convenient areas of 14th Street, the Quincy on 14th puts you just steps from the best of Columbia Heights— Lyman's, Red Derby, Little Coco's, Chicatana, Mezcalero, and more—all within a block. You’ll also have easy access to both Columbia Heights and Petworth Metro stations, plus major bus lines and Rock Creek Park. Be sure to ask about the available lender grant for up to $10,000 towards qualified buyers closing costs. Welcome Home!!
Property Details
Home Type
- Condominium
Est. Annual Taxes
- $3,902
Year Built
- Built in 2015
HOA Fees
- $514 Monthly HOA Fees
Home Design
- Contemporary Architecture
- Entry on the 3rd floor
- Brick Exterior Construction
Interior Spaces
- 866 Sq Ft Home
- Property has 1 Level
- Open Floorplan
- Ceiling Fan
- Window Treatments
Kitchen
- Galley Kitchen
- Stove
- Microwave
- Ice Maker
- Dishwasher
- Stainless Steel Appliances
- Disposal
Flooring
- Wood
- Tile or Brick
Bedrooms and Bathrooms
- 2 Main Level Bedrooms
- En-Suite Bathroom
- Walk-In Closet
- 2 Full Bathrooms
Laundry
- Laundry in unit
- Dryer
- Washer
Home Security
Parking
- 1 Off-Street Space
- Assigned parking located at #P9
- Paved Parking
- Parking Lot
- Surface Parking
- Parking Space Conveys
- 1 Assigned Parking Space
Accessible Home Design
- Accessible Elevator Installed
- No Interior Steps
- Level Entry For Accessibility
Outdoor Features
- Rooftop Deck
Utilities
- Forced Air Heating and Cooling System
- Heat Pump System
- Vented Exhaust Fan
- Electric Water Heater
Listing and Financial Details
- Tax Lot 2023
- Assessor Parcel Number 2826//2023
Community Details
Overview
- Association fees include common area maintenance, lawn maintenance, management, reserve funds, snow removal, trash, water, sewer, exterior building maintenance, gas
- Mid-Rise Condominium
- Quincy At Fourteenth Condos
- Quincy At Fourteenth Community
- Columbia Heights Subdivision
- Property Manager
Pet Policy
- Limit on the number of pets
- Pet Size Limit
- Dogs and Cats Allowed
Security
- Fire and Smoke Detector
- Fire Sprinkler System
Map
Home Values in the Area
Average Home Value in this Area
Tax History
| Year | Tax Paid | Tax Assessment Tax Assessment Total Assessment is a certain percentage of the fair market value that is determined by local assessors to be the total taxable value of land and additions on the property. | Land | Improvement |
|---|---|---|---|---|
| 2025 | $3,786 | $550,880 | $165,260 | $385,620 |
| 2024 | $3,902 | $561,310 | $168,390 | $392,920 |
| 2023 | $3,884 | $555,630 | $166,690 | $388,940 |
| 2022 | $3,661 | $523,120 | $156,940 | $366,180 |
| 2021 | $3,617 | $515,200 | $154,560 | $360,640 |
| 2020 | $3,807 | $523,610 | $157,080 | $366,530 |
| 2019 | $3,704 | $510,580 | $153,170 | $357,410 |
| 2018 | $3,655 | $503,400 | $0 | $0 |
| 2017 | $3,721 | $510,190 | $0 | $0 |
| 2016 | $2,168 | $510,190 | $0 | $0 |
Property History
| Date | Event | Price | List to Sale | Price per Sq Ft | Prior Sale |
|---|---|---|---|---|---|
| 10/30/2025 10/30/25 | Price Changed | $524,500 | -4.5% | $606 / Sq Ft | |
| 09/04/2025 09/04/25 | For Sale | $549,000 | -5.3% | $634 / Sq Ft | |
| 09/29/2020 09/29/20 | Sold | $580,000 | +0.9% | $670 / Sq Ft | View Prior Sale |
| 08/18/2020 08/18/20 | Pending | -- | -- | -- | |
| 08/17/2020 08/17/20 | For Sale | $575,000 | 0.0% | $664 / Sq Ft | |
| 06/27/2019 06/27/19 | Rented | $2,600 | 0.0% | -- | |
| 06/03/2019 06/03/19 | For Rent | $2,600 | +4.0% | -- | |
| 04/15/2018 04/15/18 | Rented | $2,500 | -13.8% | -- | |
| 04/02/2018 04/02/18 | Under Contract | -- | -- | -- | |
| 01/25/2018 01/25/18 | For Rent | $2,900 | -- | -- |
Purchase History
| Date | Type | Sale Price | Title Company |
|---|---|---|---|
| Special Warranty Deed | $580,000 | Kvs Title Llc | |
| Special Warranty Deed | $554,900 | None Available |
Mortgage History
| Date | Status | Loan Amount | Loan Type |
|---|---|---|---|
| Open | $551,000 | New Conventional | |
| Previous Owner | $527,155 | New Conventional |
Source: Bright MLS
MLS Number: DCDC2210070
APN: 2826-2023
- 3815 14th St NW Unit 3
- 3821 14th St NW Unit 6
- 1427 Perry Place NW
- 1421 Spring Rd NW Unit 101
- 1421 Spring Rd NW Unit 204
- 1412 Perry Place NW
- 3527 14th St NW Unit 2
- 1350 Perry Place NW
- 1436 Spring Rd NW
- 3712 13th St NW
- 3900 3902 NW 14th St NW Unit 103
- 3900 3902 NW 14th St NW Unit 507
- 3902 14th St NW Unit 116
- 3923 14th St NW Unit 1
- 3923 14th St NW Unit 3
- 3923 14th St NW Unit 5
- 3923 14th St NW Unit 4
- 3922 14th St NW
- 1362 Shepherd St NW
- 3933 14th St NW Unit 8
- 3815 14th St NW Unit 6
- 3821 14th St NW Unit PH 8
- 1411 Spring Rd NW Unit ID1037704P
- 3601 14th St NW
- 1333 Randolph St NW
- 3529 14th St NW Unit 1
- 3916 14th St NW Unit 3
- 1316 Spring Rd NW Unit 103
- 1316 Spring Rd NW Unit 102
- 3923 14th St NW Unit 5
- 3900 14th St NW
- 1437 Spring Rd NW Unit 32
- 1443 Parkwood Place NW Unit 2F
- 1443 Parkwood Place NW Unit B
- 1443 Parkwood Place NW Unit 3R
- 3517 14th St NW Unit B02
- 3517 14th St NW Unit 302
- 3517 14th St NW Unit 301
- 3933 14th St NW Unit 2
- 1446 Parkwood Place NW Unit A







