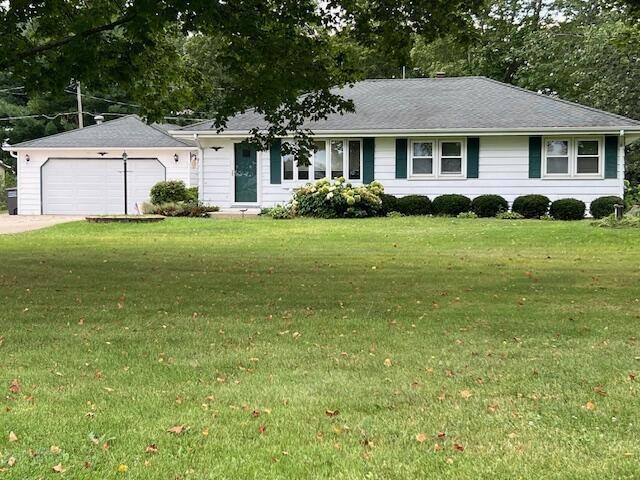
1380 S Concord Rd Oconomowoc, WI 53066
Highlights
- 1.25 Acre Lot
- Wooded Lot
- Bathtub with Shower
- Summit Elementary School Rated A
- 3 Car Detached Garage
- Bathroom on Main Level
About This Home
As of December 2024Meticulously maintained 3 bed 2 bath on over an acre in Ocon with a 3 car garage. Main level kitchen, living room, family room 3 beds and full bath with attached 3season room.
Last Agent to Sell the Property
Century 21 Affiliated-Wauwatosa License #60190-90 Listed on: 12/01/2024

Last Buyer's Agent
Century 21 Affiliated-Wauwatosa License #60190-90 Listed on: 12/01/2024

Home Details
Home Type
- Single Family
Est. Annual Taxes
- $4,196
Year Built
- Built in 1952
Lot Details
- 1.25 Acre Lot
- Wooded Lot
Parking
- 3 Car Detached Garage
- Garage Door Opener
Home Design
- Wood Siding
- Vinyl Siding
Interior Spaces
- 1,465 Sq Ft Home
- 1-Story Property
Kitchen
- Oven
- Range
- Microwave
- Dishwasher
- Disposal
Bedrooms and Bathrooms
- 3 Bedrooms
- Bathroom on Main Level
- 2 Full Bathrooms
- Bathtub with Shower
Laundry
- Dryer
- Washer
Basement
- Basement Fills Entire Space Under The House
- Sump Pump
- Block Basement Construction
- Stubbed For A Bathroom
Outdoor Features
- Shed
Schools
- Oconomowoc High School
Utilities
- Forced Air Heating and Cooling System
- Heating System Uses Natural Gas
- Well Required
- Septic System
- High Speed Internet
Listing and Financial Details
- Seller Concessions Offered
Ownership History
Purchase Details
Home Financials for this Owner
Home Financials are based on the most recent Mortgage that was taken out on this home.Purchase Details
Purchase Details
Similar Homes in Oconomowoc, WI
Home Values in the Area
Average Home Value in this Area
Purchase History
| Date | Type | Sale Price | Title Company |
|---|---|---|---|
| Warranty Deed | $426,000 | None Listed On Document | |
| Interfamily Deed Transfer | -- | None Available | |
| Interfamily Deed Transfer | -- | -- |
Mortgage History
| Date | Status | Loan Amount | Loan Type |
|---|---|---|---|
| Open | $418,284 | FHA |
Property History
| Date | Event | Price | Change | Sq Ft Price |
|---|---|---|---|---|
| 12/20/2024 12/20/24 | Sold | $426,000 | 0.0% | $291 / Sq Ft |
| 12/02/2024 12/02/24 | Pending | -- | -- | -- |
| 12/01/2024 12/01/24 | For Sale | $426,000 | -- | $291 / Sq Ft |
Tax History Compared to Growth
Tax History
| Year | Tax Paid | Tax Assessment Tax Assessment Total Assessment is a certain percentage of the fair market value that is determined by local assessors to be the total taxable value of land and additions on the property. | Land | Improvement |
|---|---|---|---|---|
| 2024 | $4,378 | $392,800 | $109,200 | $283,600 |
| 2023 | $4,196 | $375,300 | $109,200 | $266,100 |
| 2022 | $4,534 | $331,900 | $109,200 | $222,700 |
| 2021 | $3,951 | $293,700 | $109,200 | $184,500 |
| 2020 | $3,514 | $203,800 | $67,300 | $136,500 |
| 2019 | $3,392 | $203,800 | $67,300 | $136,500 |
| 2018 | $3,447 | $203,800 | $67,300 | $136,500 |
| 2017 | $3,393 | $203,800 | $67,300 | $136,500 |
| 2016 | $3,436 | $203,800 | $67,300 | $136,500 |
| 2015 | $3,406 | $203,800 | $67,300 | $136,500 |
| 2014 | $3,487 | $203,800 | $67,300 | $136,500 |
| 2013 | $3,487 | $214,200 | $71,600 | $142,600 |
Agents Affiliated with this Home
-
A
Seller's Agent in 2024
Angela McPhail
Century 21 Affiliated-Wauwatosa
(262) 378-6282
1 in this area
25 Total Sales
Map
Source: Metro MLS
MLS Number: 1903965
APN: OCOC-0601-992
- 1342 Arrowood Cir W
- 1299 Arrowood Cir W
- 1331 Arrowood Cir W
- 1279 Arrowood Cir W
- The Astoria Plan at Arrowood
- The Margot Plan at Arrowood
- The Harlequin Plan at Arrowood
- The Hoffman Plan at Arrowood
- The Wyatt (Twin Home Haven) Plan at Arrowood
- The Olivia(Twin home) Plan at Arrowood
- The Olivia Plan at Arrowood
- The Julian(Twin Home) Plan at Arrowood
- The Julian Plan at Arrowood
- The Riley Plan at Hickorywood Farms
- The Celeste Plan at Hickorywood Farms
- The Berkshire Plan at Hickorywood Farms
- The Clara Plan at Hickorywood Farms
- The Isabella Plan at Hickorywood Farms
- The Eliza Plan at Hickorywood Farms
- The Elsa Plan at Hickorywood Farms
