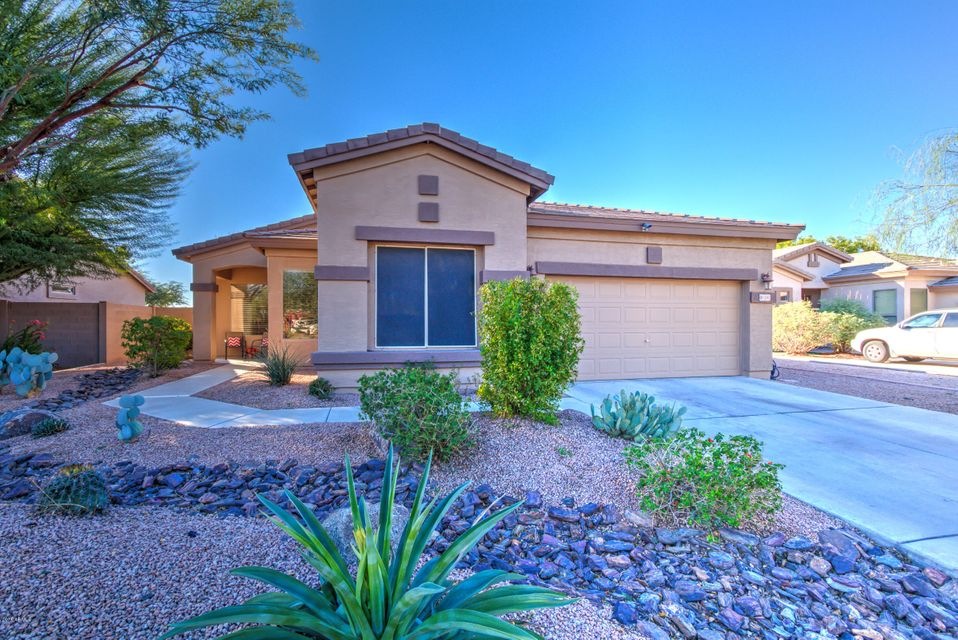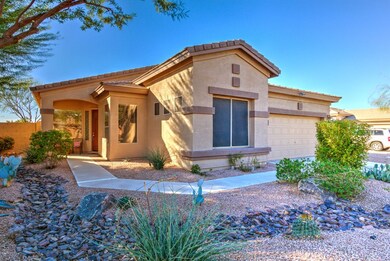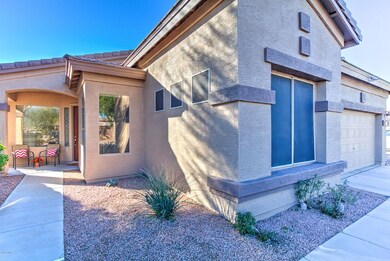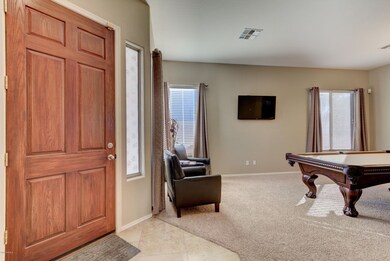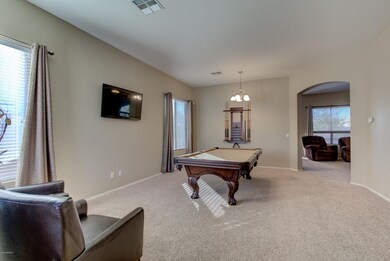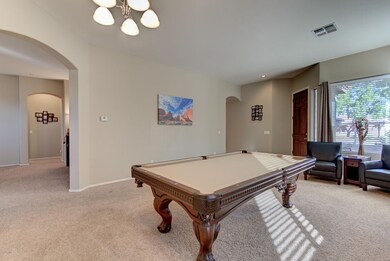
1380 S Nash Way Chandler, AZ 85286
East Chandler NeighborhoodHighlights
- Santa Barbara Architecture
- Granite Countertops
- Covered patio or porch
- Santan Junior High School Rated A
- Heated Community Pool
- 2.5 Car Direct Access Garage
About This Home
As of February 2017Priced to sell!!! ABSOLUTELY BEAUTIFUL 4 bed/ 2 bath single level home with AMAZING CURB APPEAL in the wonderful community of Rancho Del Ray, which features A PRIVATE GATED COMMUNITY POOL. This home has been extremely well maintained & will allow for peace of mind to any buyer. Bright & open floor plan w/ immaculate carpet & tile throughout. GREAT KITCHEN w/ upgraded SS appliances, granite counters, huge island w/ sink & bar top seating, as well as plenty of cabinet storage, plus a pantry. Spacious master w/ large master bath which offers dual sinks, private toilet, oversized soaking tub, glass shower & HUGE WALK-IN CLOSET w/ built-in shelving. Clean garage w/ overhead storage is a plus! Low maintenance backyard w/ covered patio & well established, easy to care for desert plants & shrubs. Room for a pool! Located in the A+ Chandler Unified school district, just minutes from Crossroads Towne Center where you will find unlimited shopping, dining & entertainment choices. Easy freeway access is big bonus! Don't miss your opportunity to view this charming home!
Last Agent to Sell the Property
RHouse Realty License #SA556276000 Listed on: 11/11/2016
Home Details
Home Type
- Single Family
Est. Annual Taxes
- $1,585
Year Built
- Built in 2004
Lot Details
- 7,094 Sq Ft Lot
- Desert faces the front and back of the property
- Block Wall Fence
- Front and Back Yard Sprinklers
- Sprinklers on Timer
Parking
- 2.5 Car Direct Access Garage
- 2 Open Parking Spaces
- Garage Door Opener
Home Design
- Santa Barbara Architecture
- Wood Frame Construction
- Tile Roof
- Stucco
Interior Spaces
- 2,098 Sq Ft Home
- 1-Story Property
- Ceiling height of 9 feet or more
- Ceiling Fan
- Double Pane Windows
- Solar Screens
Kitchen
- Eat-In Kitchen
- Breakfast Bar
- Built-In Microwave
- Dishwasher
- Kitchen Island
- Granite Countertops
Flooring
- Carpet
- Tile
Bedrooms and Bathrooms
- 4 Bedrooms
- Walk-In Closet
- Primary Bathroom is a Full Bathroom
- 2 Bathrooms
- Dual Vanity Sinks in Primary Bathroom
- Bathtub With Separate Shower Stall
Laundry
- Laundry in unit
- Washer and Dryer Hookup
Schools
- Rudy G Bologna Elementary School
- Santan Junior High School
- Perry High School
Utilities
- Refrigerated Cooling System
- Heating System Uses Natural Gas
- High Speed Internet
- Cable TV Available
Additional Features
- No Interior Steps
- Covered patio or porch
- Property is near a bus stop
Listing and Financial Details
- Tax Lot 18
- Assessor Parcel Number 303-93-161
Community Details
Overview
- Property has a Home Owners Association
- First Service Reside Association, Phone Number (480) 551-4210
- Built by Jackson Properties
- Rancho Del Ray Parcel 4 Final Plat Subdivision
Recreation
- Community Playground
- Heated Community Pool
- Community Spa
- Bike Trail
Ownership History
Purchase Details
Home Financials for this Owner
Home Financials are based on the most recent Mortgage that was taken out on this home.Purchase Details
Home Financials for this Owner
Home Financials are based on the most recent Mortgage that was taken out on this home.Purchase Details
Home Financials for this Owner
Home Financials are based on the most recent Mortgage that was taken out on this home.Purchase Details
Home Financials for this Owner
Home Financials are based on the most recent Mortgage that was taken out on this home.Purchase Details
Home Financials for this Owner
Home Financials are based on the most recent Mortgage that was taken out on this home.Purchase Details
Home Financials for this Owner
Home Financials are based on the most recent Mortgage that was taken out on this home.Purchase Details
Home Financials for this Owner
Home Financials are based on the most recent Mortgage that was taken out on this home.Purchase Details
Home Financials for this Owner
Home Financials are based on the most recent Mortgage that was taken out on this home.Purchase Details
Home Financials for this Owner
Home Financials are based on the most recent Mortgage that was taken out on this home.Purchase Details
Home Financials for this Owner
Home Financials are based on the most recent Mortgage that was taken out on this home.Similar Homes in Chandler, AZ
Home Values in the Area
Average Home Value in this Area
Purchase History
| Date | Type | Sale Price | Title Company |
|---|---|---|---|
| Warranty Deed | -- | None Listed On Document | |
| Interfamily Deed Transfer | -- | Accommodation | |
| Interfamily Deed Transfer | -- | Driggs Title Agency Inc | |
| Warranty Deed | $305,000 | Driggs Title Agency Inc | |
| Warranty Deed | $279,000 | Magnus Title Agency | |
| Warranty Deed | $198,750 | Security Title Agency | |
| Quit Claim Deed | -- | Security Title Agency | |
| Quit Claim Deed | -- | None Available | |
| Trustee Deed | $152,700 | None Available | |
| Interfamily Deed Transfer | -- | American Natl Abstract Llc | |
| Interfamily Deed Transfer | -- | North American Title Co | |
| Special Warranty Deed | $232,950 | North American Title Co | |
| Special Warranty Deed | -- | North American Title Co |
Mortgage History
| Date | Status | Loan Amount | Loan Type |
|---|---|---|---|
| Open | $75,000 | Credit Line Revolving | |
| Previous Owner | $289,500 | New Conventional | |
| Previous Owner | $294,230 | New Conventional | |
| Previous Owner | $289,750 | FHA | |
| Previous Owner | $265,050 | New Conventional | |
| Previous Owner | $159,000 | New Conventional | |
| Previous Owner | $115,000 | Purchase Money Mortgage | |
| Previous Owner | $256,000 | New Conventional | |
| Previous Owner | $209,650 | Fannie Mae Freddie Mac | |
| Previous Owner | $27,000 | Unknown |
Property History
| Date | Event | Price | Change | Sq Ft Price |
|---|---|---|---|---|
| 02/27/2017 02/27/17 | Sold | $305,000 | -1.5% | $145 / Sq Ft |
| 01/09/2017 01/09/17 | Price Changed | $309,800 | 0.0% | $148 / Sq Ft |
| 12/02/2016 12/02/16 | Price Changed | $309,900 | -3.2% | $148 / Sq Ft |
| 11/11/2016 11/11/16 | For Sale | $320,000 | +14.7% | $153 / Sq Ft |
| 04/30/2015 04/30/15 | Sold | $279,000 | 0.0% | $133 / Sq Ft |
| 03/03/2015 03/03/15 | Price Changed | $279,000 | -3.8% | $133 / Sq Ft |
| 02/12/2015 02/12/15 | For Sale | $289,900 | -- | $138 / Sq Ft |
Tax History Compared to Growth
Tax History
| Year | Tax Paid | Tax Assessment Tax Assessment Total Assessment is a certain percentage of the fair market value that is determined by local assessors to be the total taxable value of land and additions on the property. | Land | Improvement |
|---|---|---|---|---|
| 2025 | $1,985 | $25,831 | -- | -- |
| 2024 | $1,944 | $24,601 | -- | -- |
| 2023 | $1,944 | $38,270 | $7,650 | $30,620 |
| 2022 | $1,875 | $29,710 | $5,940 | $23,770 |
| 2021 | $1,966 | $28,720 | $5,740 | $22,980 |
| 2020 | $1,957 | $26,930 | $5,380 | $21,550 |
| 2019 | $1,882 | $24,810 | $4,960 | $19,850 |
| 2018 | $1,822 | $23,800 | $4,760 | $19,040 |
| 2017 | $1,698 | $22,360 | $4,470 | $17,890 |
| 2016 | $1,636 | $21,950 | $4,390 | $17,560 |
| 2015 | $1,585 | $20,900 | $4,180 | $16,720 |
Agents Affiliated with this Home
-

Seller's Agent in 2017
Rachael Richards
RHouse Realty
(480) 460-2300
1 in this area
299 Total Sales
-

Buyer's Agent in 2017
Kelly Saggione
Real Broker
(480) 516-7683
1 in this area
115 Total Sales
-

Seller's Agent in 2015
Cynthia Hehl
ProSmart Realty
(602) 463-3162
122 Total Sales
-

Buyer's Agent in 2015
Joel & Kandi Andresen
Keller Williams Integrity First
(602) 717-0818
77 Total Sales
-
K
Buyer's Agent in 2015
Kandi Andresen
Infinity & Associates Real Estate
Map
Source: Arizona Regional Multiple Listing Service (ARMLS)
MLS Number: 5524188
APN: 303-93-161
- 2527 E Remington Place
- 2413 E Longhorn Place
- 2564 E Chester Dr
- 1534 S Danielson Way
- 2366 E Spruce Dr
- 2293 E Longhorn Place
- 2600 E Springfield Place Unit 58
- 2600 E Springfield Place Unit 59
- 2142 E Wildhorse Dr
- 2372 E Springfield Place Unit III
- 2322 E Springfield Place
- 2174 E Springfield Place
- 2082 E Wildhorse Dr
- 2069 E Winchester Way
- 781 S Wayne Dr
- 2040 E Geronimo St
- 829 S Soho Ln
- 476 S Soho Ln Unit 2
- 482 S Soho Ln Unit 3
- 494 S Soho Ln Unit 5
