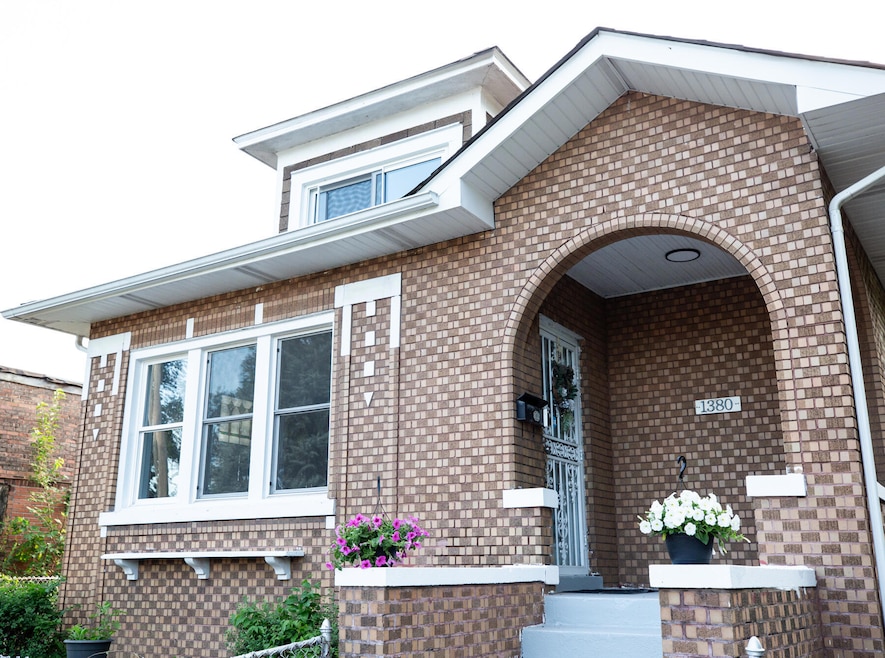
1380 Taney St Gary, IN 46404
Tolleston NeighborhoodEstimated payment $1,512/month
Highlights
- City View
- Corner Lot
- 2 Car Attached Garage
- Wood Flooring
- No HOA
- Wet Bar
About This Home
What a location! Right across the street from pleasant Tolleston Park, where the new 35 M YMCA and Boys & Girls Club is being developed, step into this beautifully renovated brick bungalow in the quickly-appreciating Tolleston neighborhood!With an open-concept layout, 6 bedrooms, 2 full bathrooms, and over 2,100 sq. ft. of finished living space, this home has been thoughtfully redesigned to offer room for everyone.On the main level, elegance and character awaits, with refinished original hardwood floors and stained glass, leading to a gorgeous kitchen with new 42" soft-close cabinets, sparkling quartz countertops and new stainless-steel appliances! There are three nice sized bedrooms and a brand new tiled bathroom with marble vanity and modern black fixtures.On the lower level, nearly 1,000 sq. ft. of finished space has 3 additional bedrooms, a spa-like new tiled shower and double-sink vanity, plus a full kitchenette/wet bar with cabinets, countertops, and stainless steel appliances (and a washer and dryer!). Plenty of living or entertaining space!All new mechanicals, central air, furnace, and hot-water tank provide peace of mind.The 2-car all-brick garage has new doors and opener, with lots of additional parking in back.Easy access to highways, schools, groceries and parks for your enjoyment. Join Gary's revitalization in this quickly-appreciating neighborhood! A Home Warranty is offered
Home Details
Home Type
- Single Family
Est. Annual Taxes
- $548
Year Built
- Built in 1930
Lot Details
- 3,659 Sq Ft Lot
- Chain Link Fence
- Corner Lot
Parking
- 2 Car Attached Garage
- Garage Door Opener
- Off-Street Parking
Property Views
- City
- Park or Greenbelt
- Neighborhood
Home Design
- Brick Foundation
Interior Spaces
- 1.5-Story Property
- Wet Bar
- Living Room
- Dining Room
- Natural lighting in basement
Kitchen
- Gas Range
- Range Hood
- Microwave
- Dishwasher
Flooring
- Wood
- Vinyl
Bedrooms and Bathrooms
- 6 Bedrooms
- 2 Full Bathrooms
Laundry
- Laundry Room
- Laundry on lower level
- Dryer
- Washer
- Sink Near Laundry
Home Security
- Home Security System
- Carbon Monoxide Detectors
Utilities
- Forced Air Heating and Cooling System
- Hot Water Heating System
- Heating System Uses Natural Gas
Community Details
- No Home Owners Association
- Caldwells Add 01 Subdivision
Listing and Financial Details
- Assessor Parcel Number 450808156024000004
- Seller Considering Concessions
Map
Home Values in the Area
Average Home Value in this Area
Tax History
| Year | Tax Paid | Tax Assessment Tax Assessment Total Assessment is a certain percentage of the fair market value that is determined by local assessors to be the total taxable value of land and additions on the property. | Land | Improvement |
|---|---|---|---|---|
| 2024 | $4,294 | $47,800 | $3,800 | $44,000 |
| 2023 | $548 | $48,700 | $3,800 | $44,900 |
| 2022 | $586 | $51,100 | $4,400 | $46,700 |
| 2021 | $541 | $47,200 | $4,400 | $42,800 |
| 2020 | $541 | $47,200 | $4,400 | $42,800 |
| 2019 | $531 | $47,100 | $4,400 | $42,700 |
| 2018 | $60 | $47,100 | $4,400 | $42,700 |
| 2017 | $60 | $47,500 | $4,400 | $43,100 |
| 2016 | $60 | $49,600 | $4,400 | $45,200 |
| 2014 | -- | $93,800 | $4,500 | $89,300 |
| 2013 | -- | $94,800 | $4,400 | $90,400 |
Property History
| Date | Event | Price | Change | Sq Ft Price |
|---|---|---|---|---|
| 08/22/2025 08/22/25 | Price Changed | $269,700 | 0.0% | $123 / Sq Ft |
| 08/14/2025 08/14/25 | Price Changed | $269,800 | 0.0% | $123 / Sq Ft |
| 08/07/2025 08/07/25 | For Sale | $269,900 | +1860.2% | $123 / Sq Ft |
| 06/14/2018 06/14/18 | Sold | $13,769 | 0.0% | $12 / Sq Ft |
| 05/09/2018 05/09/18 | Pending | -- | -- | -- |
| 03/20/2018 03/20/18 | For Sale | $13,769 | -- | $12 / Sq Ft |
Purchase History
| Date | Type | Sale Price | Title Company |
|---|---|---|---|
| Warranty Deed | -- | None Listed On Document | |
| Quit Claim Deed | -- | -- | |
| Special Warranty Deed | $13,769 | None Available | |
| Sheriffs Deed | $15,000 | None Available |
Mortgage History
| Date | Status | Loan Amount | Loan Type |
|---|---|---|---|
| Open | $157,400 | Construction |
Similar Homes in Gary, IN
Source: Northwest Indiana Association of REALTORS®
MLS Number: 825588
APN: 45-08-08-156-024.000-004
- 1330 Taney Place
- 2749 W 12th Ave
- 4300 W 15th Ave
- 1904 W 11th Ave
- 1326 Rutledge St
- 1126 Rutledge St
- 1755 Ellsworth St
- 2568 W 19th Place
- 2952 W 10th Ave
- 1735 Hendricks St
- 1770 Jennings St
- 2967 W 20th Ave
- 2009 Chase St
- 1379 Roosevelt Place
- 1166 Noble St
- 1384 Roosevelt St
- 2596 W 9th Ave
- 2247 W 10th Place
- 2243 W 10th Place
- 2600 - 2611 W 10th Ave
- 2301 Waverly Dr
- 2003 Wright St
- 1769 Arthur St
- 2306 W 5th Ave Unit 4
- 2306 W 5th Ave Unit 5
- 2240 Pierce St
- 730 Clinton St
- 501 Madison St
- 1800 Park West Blvd
- 3812-3818 169th St
- 3630 Carolina St
- 3635 Nebraska Dr
- 3611 167th St
- 3607-3645 Orchard Dr
- 3532 164th St
- 2749 Central Ave
- 3938 Vermont St
- 4665 Pierce St
- 917 E Glen Park Ave Unit 1W
- 3104 Crane Place






