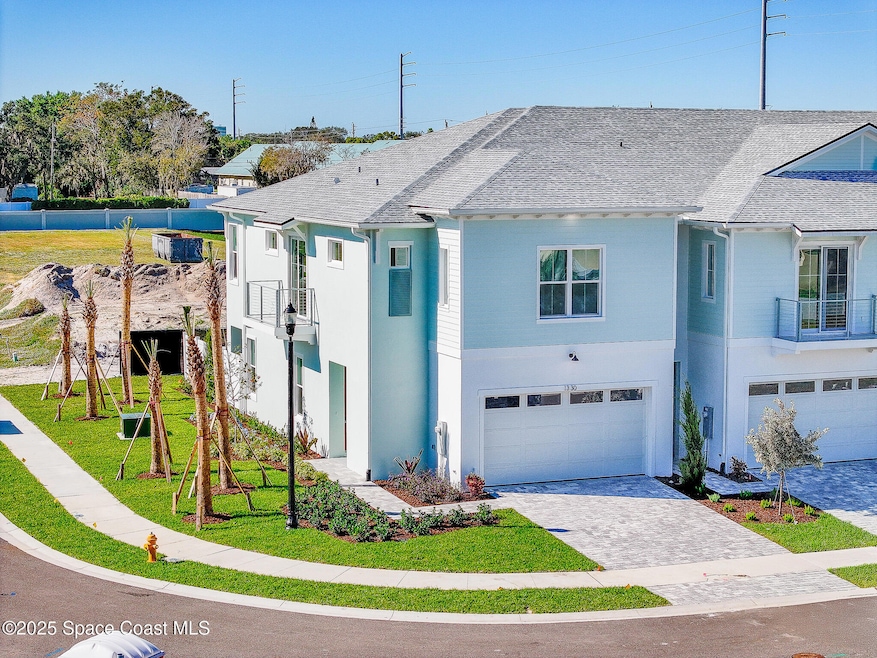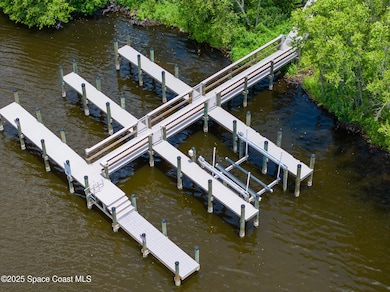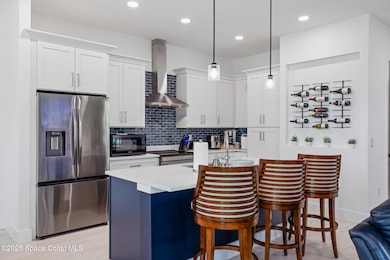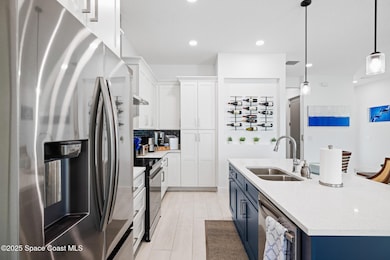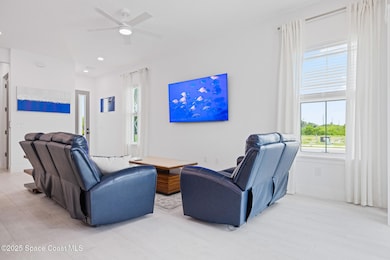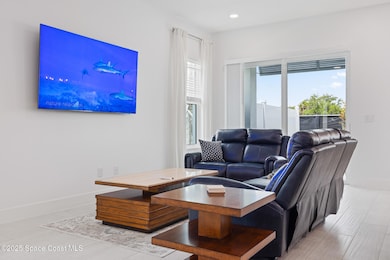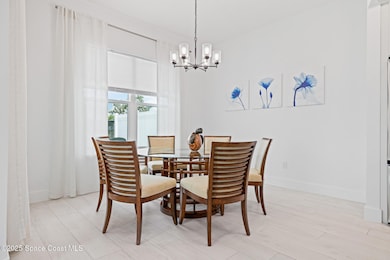1380 Windchime Ln Melbourne, FL 32935
Estimated payment $4,637/month
Highlights
- Boat Dock
- Boat Slip
- River View
- Boat Lift
- Gated Community
- 11.07 Acre Lot
About This Home
Welcome to your dream coastal retreat! This is the only townhome in the community that comes with a boat slip and the owner has already installed a brand new 10,000 pound boat lift with a wireless boat lift remote control system. This was the model unit for the development and it comes with every possible upgrade the developer offered as well as more upgrades done after the sale. The community is located on the Eau Gallie river with direct access to the Intracoastal with in minutes. This newly constructed, fully furnished townhome offers luxury living with 3 spacious bedrooms, 2.5 bathrooms, and a versatile loft perfect for a home office or lounge. Enjoy sleek tile flooring throughout, full hurricane impact windows and doors for full hurricane protection. If you're worried about the stairs, don't be. This unit features the convenience of a private in-unit elevator. The open-concept layout flows seamlessly into a beautifully designed kitchen and living space, leading to a charming paver stone patio ideal for entertaining. A two-car garage adds convenience with a bonus workspace area in the garage and new epoxy floors. The unit comes turn key, everything you see in the unit comes with and I mean everything. Located in a secure, fully gated community just minutes from downtown, you'll have quick access to an array of vibrant restaurants, bars, and waterfront activities. Whether you're seeking a permanent residence or the perfect seasonal retreat for snowbirds, this townhome is unlike any other in the area.
Townhouse Details
Home Type
- Townhome
Year Built
- Built in 2024 | Remodeled
Lot Details
- East Facing Home
- Vinyl Fence
- Front and Back Yard Sprinklers
HOA Fees
Parking
- 2 Car Attached Garage
- Electric Vehicle Home Charger
- Garage Door Opener
Property Views
- River
- Pool
Home Design
- Shingle Roof
- Concrete Siding
- Block Exterior
- Asphalt
- Stucco
Interior Spaces
- 2,056 Sq Ft Home
- 2-Story Property
- Open Floorplan
- Built-In Features
- Family Room
- Dining Room
- Security Gate
Kitchen
- Breakfast Bar
- Convection Oven
- Electric Range
- Microwave
- Ice Maker
- Dishwasher
- Kitchen Island
- Disposal
Flooring
- Tile
- Vinyl
Bedrooms and Bathrooms
- 3 Bedrooms
- Split Bedroom Floorplan
- Dual Closets
- Walk-In Closet
- Shower Only
Laundry
- Dryer
- Washer
Accessible Home Design
- Accessible Elevator Installed
Outdoor Features
- Boat Lift
- Boat Slip
- Docks
- Balcony
- Covered Patio or Porch
Schools
- Croton Elementary School
- Johnson Middle School
- Eau Gallie High School
Utilities
- Central Heating and Cooling System
- Well
- Electric Water Heater
- Cable TV Available
Listing and Financial Details
- Assessor Parcel Number 27-37-20-00-00014.0-0000.00
Community Details
Overview
- Association fees include insurance, ground maintenance, maintenance structure, pest control
- Hidden Harbor Estates Association
- Maintained Community
Recreation
- Boat Dock
- Community Pool
Pet Policy
- Pets Allowed
Security
- Gated Community
- High Impact Windows
- Fire and Smoke Detector
Map
Home Values in the Area
Average Home Value in this Area
Property History
| Date | Event | Price | List to Sale | Price per Sq Ft | Prior Sale |
|---|---|---|---|---|---|
| 10/24/2025 10/24/25 | For Sale | $674,900 | +9.7% | $328 / Sq Ft | |
| 12/30/2024 12/30/24 | Sold | $615,000 | -2.4% | $299 / Sq Ft | View Prior Sale |
| 12/07/2024 12/07/24 | Pending | -- | -- | -- | |
| 11/21/2024 11/21/24 | Price Changed | $629,900 | -4.5% | $306 / Sq Ft | |
| 01/31/2024 01/31/24 | For Sale | $659,900 | -- | $321 / Sq Ft |
Source: Space Coast MLS (Space Coast Association of REALTORS®)
MLS Number: 1060399
- 1350 Windchime Ln
- 1360 Windchime Ln
- 1405 Windchime Ln
- 1340 Windchime Ln
- 1359 Richmond Dr
- 1256 Sun Cir W
- 1325 Sun Cir W
- 1226 Westover St
- 1441 Hillcrest Dr
- 1445 Windchime Ln
- 1173 Rivermont Dr
- 1001 W Eau Gallie Blvd Unit 205
- 1001 W Eau Gallie Blvd Unit 229
- 1001 W Eau Gallie Blvd Unit 203
- 1557 Hillcrest Dr
- 0 Aurora Rd Unit 1031808
- 1047 Tortoise Cove
- 1481 Cowart Ave
- 877 Sunset Dr
- 1217 Pinewood Dr
- 1226 Westover St
- 1352 Westover St Unit 101
- 1523 Beechfern Dr Unit PAR.14
- 1032 Hidden Harbour Dr
- 1557 Hillcrest Dr Unit 1
- 1539 Huff Ct
- 910 Twisting Branch Ct
- 1228 Azalea Ct E
- 1530 Windward Dr
- 1475 Isabella Dr Unit 101
- 1034 Garfield St
- 1795 Noel Place Unit 101
- 702 Shady Ln
- 1390 Isabella Dr Unit 106
- 1734 Avocado Ave Unit 3
- 1734 Avocado Ave Unit 6
- 1467 Guava Ave
- 930 Paddleboard Ct
- 614 Shady Ln
- 693 Law St
